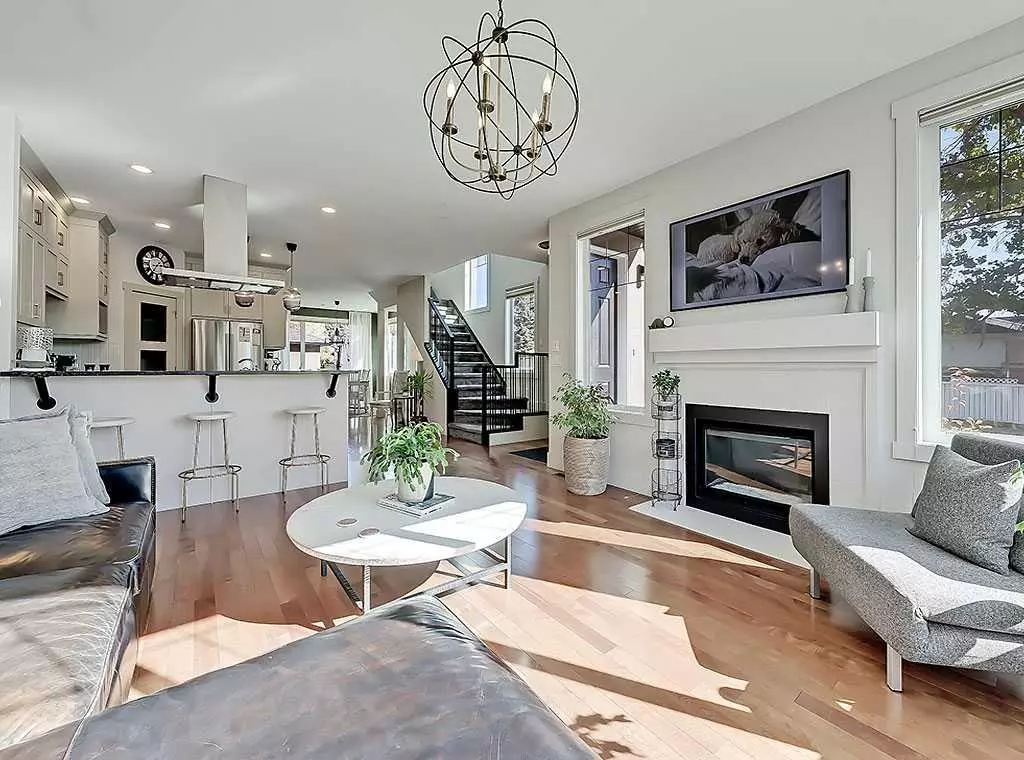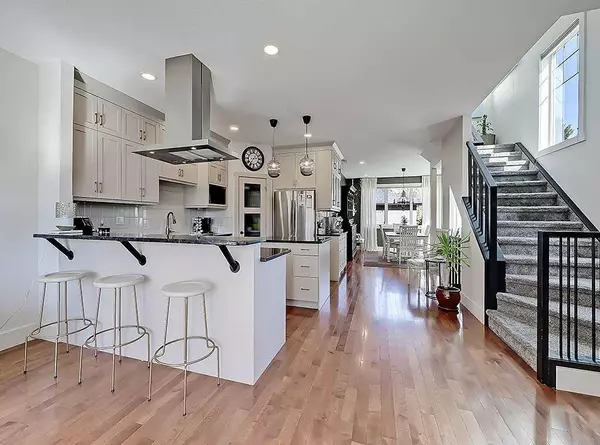$847,000
$849,000
0.2%For more information regarding the value of a property, please contact us for a free consultation.
4 Beds
4 Baths
1,873 SqFt
SOLD DATE : 10/23/2024
Key Details
Sold Price $847,000
Property Type Single Family Home
Sub Type Semi Detached (Half Duplex)
Listing Status Sold
Purchase Type For Sale
Square Footage 1,873 sqft
Price per Sqft $452
Subdivision Montgomery
MLS® Listing ID A2171121
Sold Date 10/23/24
Style 2 Storey,Side by Side
Bedrooms 4
Full Baths 3
Half Baths 1
Originating Board Calgary
Year Built 2008
Annual Tax Amount $4,686
Tax Year 2024
Lot Size 3,003 Sqft
Acres 0.07
Property Description
This stunning home in Montgomery is a MUST-SEE! Fully finished with quality workmanship, all of the finest upgrades, and a perfectly balanced aesthetic that's both modern and inviting! The curb appeal abounds with freshly painted (woodpecker-proof!) stucco, NEW ROOF installed in 2019, and gorgeous landscaping. This home is flooded with natural light, with 9' ceilings on every level, and hardwood flooring through the main. Upon entry, you'll be immediately impressed by the lovely living room with fireplace, and the fully upgraded kitchen, featuring ceiling-height cabinetry, stainless steel appliances, Wolf gas stove, granite countertops, an island and separate breakfast bar, and corner pantry! The main level is complete with dining room, powder room, and mud room leading to the back deck. Upstairs, the iron railing runs the entire length of the hallway, which is further accented by a skylight and stairwell windows that brighten BOTH levels! The primary bedroom boasts a 2nd fireplace, a walk-in closet, and a STUNNING custom ensuite with large shower, stand alone tub, dual sinks and skylight! The upstairs is complete with 2 additional bedrooms, a 2nd full bath, and convenient laundry room. The finished basement features a large rec space, huge 4th bedroom, and 3rd full bath! Enjoy the private back yard with deck (approx 21' x 14.5') and double detached garage! It's a very short walk to the nearest playground and the Bow River Pathway! Fantastic central Calgary location close to schools, parks, countless shops and restaurants, and very quick access to 16th Ave, Sarcee Trail, and Downtown!
Location
Province AB
County Calgary
Area Cal Zone Nw
Zoning R-CG
Direction SE
Rooms
Other Rooms 1
Basement Finished, Full
Interior
Interior Features Double Vanity, Granite Counters, No Smoking Home
Heating Forced Air, Natural Gas
Cooling Central Air
Flooring Carpet, Ceramic Tile, Hardwood
Fireplaces Number 2
Fireplaces Type Gas, Mantle
Appliance Central Air Conditioner, Dishwasher, Dryer, Gas Stove, Microwave, Range Hood, Refrigerator, Washer
Laundry Laundry Room, Upper Level
Exterior
Garage Double Garage Detached
Garage Spaces 2.0
Garage Description Double Garage Detached
Fence Fenced
Community Features Park, Playground, Schools Nearby
Roof Type Rolled/Hot Mop
Porch Patio
Lot Frontage 24.97
Total Parking Spaces 2
Building
Lot Description Back Lane, Back Yard, Corner Lot, Low Maintenance Landscape
Foundation Poured Concrete
Architectural Style 2 Storey, Side by Side
Level or Stories Two
Structure Type Stucco,Wood Frame
Others
Restrictions None Known
Tax ID 95210098
Ownership Private
Read Less Info
Want to know what your home might be worth? Contact us for a FREE valuation!

Our team is ready to help you sell your home for the highest possible price ASAP
GET MORE INFORMATION

Agent | License ID: LDKATOCAN






