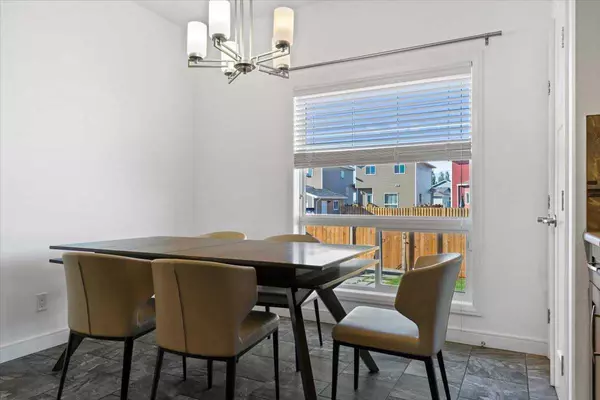$341,000
$349,000
2.3%For more information regarding the value of a property, please contact us for a free consultation.
4 Beds
3 Baths
1,616 SqFt
SOLD DATE : 10/23/2024
Key Details
Sold Price $341,000
Property Type Single Family Home
Sub Type Detached
Listing Status Sold
Purchase Type For Sale
Square Footage 1,616 sqft
Price per Sqft $211
Subdivision Cobblestone
MLS® Listing ID A2171309
Sold Date 10/23/24
Style 2 Storey
Bedrooms 4
Full Baths 2
Half Baths 1
Originating Board Grande Prairie
Year Built 2013
Annual Tax Amount $4,444
Tax Year 2023
Lot Size 3,873 Sqft
Acres 0.09
Property Description
Welcome to Cobblestone a very family friendly neighborhood complete with great schools, new grocery store around the corner and lots of shopping so you don’t have to venture too far to get what you need for your family. This 2013 home offers Four Bedrooms plus a large bonus Room, Upstairs Laundry and a great master with walk in closet and ensuite. This Dirham Home is a Miranda II with generous square footage and high ceilings. As soon as you enter in you will appreciate the open concept plan featuring an oversized living/family room leading into your kitchen featuring a large island, dining space, coffee nook, pantry and loads of cabinet space. There is a handy 2 piece bath on this level near the back entrance, that leads to the back deck with newly fenced yard, back alley access and parking pad with space to add a garage. Upstairs offers the primary bedroom, two more generous sized bedrooms with upstairs laundry. Primary suite has ensuite and large walk in closet. Head down stairs and the sellers have added a 4th bedroom and partially finished the space ready to complete as your buyers wish without breaking the bank! (new fence 2022, fresh paint, tankless hot water) Call your favorite agent today to book your private showing!
Location
Province AB
County Grande Prairie
Zoning RS
Direction E
Rooms
Other Rooms 1
Basement Full, Partially Finished
Interior
Interior Features High Ceilings, Kitchen Island, No Smoking Home, Open Floorplan, Pantry, Sump Pump(s), Tankless Hot Water
Heating Forced Air, Natural Gas
Cooling Central Air
Flooring Carpet, Ceramic Tile, Laminate
Appliance Central Air Conditioner, Dishwasher, Electric Stove, Microwave, Refrigerator, Tankless Water Heater, Washer/Dryer, Window Coverings
Laundry Upper Level
Exterior
Garage Alley Access, Off Street, Parking Pad
Garage Description Alley Access, Off Street, Parking Pad
Fence Fenced
Community Features Playground, Schools Nearby, Shopping Nearby, Sidewalks, Street Lights
Roof Type Asphalt Shingle
Porch Deck
Lot Frontage 34.12
Total Parking Spaces 3
Building
Lot Description Back Lane, Back Yard, City Lot, Front Yard, Lawn, Interior Lot, Landscaped
Foundation Poured Concrete
Architectural Style 2 Storey
Level or Stories Two
Structure Type Vinyl Siding,Wood Frame
Others
Restrictions None Known
Tax ID 92012707
Ownership Private
Read Less Info
Want to know what your home might be worth? Contact us for a FREE valuation!

Our team is ready to help you sell your home for the highest possible price ASAP
GET MORE INFORMATION

Agent | License ID: LDKATOCAN






