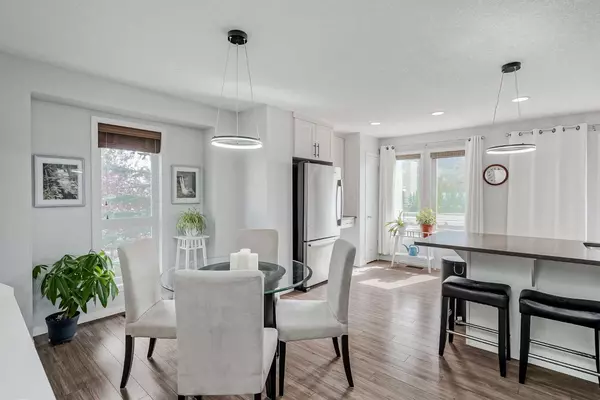$483,750
$500,000
3.3%For more information regarding the value of a property, please contact us for a free consultation.
2 Beds
3 Baths
1,229 SqFt
SOLD DATE : 10/23/2024
Key Details
Sold Price $483,750
Property Type Townhouse
Sub Type Row/Townhouse
Listing Status Sold
Purchase Type For Sale
Square Footage 1,229 sqft
Price per Sqft $393
Subdivision Auburn Bay
MLS® Listing ID A2163797
Sold Date 10/23/24
Style 2 Storey
Bedrooms 2
Full Baths 2
Half Baths 1
Condo Fees $323
HOA Fees $41/ann
HOA Y/N 1
Originating Board Calgary
Year Built 2011
Annual Tax Amount $2,429
Tax Year 2024
Property Description
***OPEN HOUSE SUNDAY 2PM - 4 PM*** Welcome to this stunning end-unit townhouse in the highly desirable lake community of Auburn Bay! Enjoy lake access, beautiful parks, and the convenience of being close to schools, shopping, and all the amenities this vibrant neighborhood has to offer. This beautifully designed home boasts a unique layout with distinct living areas. Step into the bright and spacious living room with soaring high ceilings, creating an open and airy atmosphere. Extra windows flood the space with natural sunlight, making it the perfect spot for relaxation. The kitchen is a modern masterpiece, equipped with stainless steel appliances, sleek quartz countertops, and large windows that let the sun pour in. New light fixtures in both the kitchen and dining room enhance the contemporary feel. A convenient half bath rounds out the main floor. Upstairs, you’ll find dual primary bedrooms, each offering generous space, walk-in closets, and their own private ensuites. This smart design provides ultimate comfort and privacy for both bedrooms. Don't miss the opportunity to call this gem in Auburn Bay home – where lifestyle meets luxury!
Location
Province AB
County Calgary
Area Cal Zone Se
Zoning M-X1
Direction N
Rooms
Other Rooms 1
Basement None
Interior
Interior Features High Ceilings, Quartz Counters
Heating Forced Air
Cooling None
Flooring Carpet, Laminate, Tile
Appliance Dishwasher, Electric Range, Garage Control(s), Microwave Hood Fan, Refrigerator, Washer/Dryer Stacked, Window Coverings
Laundry In Unit, Upper Level
Exterior
Garage Double Garage Attached
Garage Spaces 2.0
Garage Description Double Garage Attached
Fence Fenced
Community Features Clubhouse, Fishing, Lake, Park, Playground, Schools Nearby, Shopping Nearby, Sidewalks, Street Lights, Walking/Bike Paths
Amenities Available Beach Access, Parking
Roof Type Asphalt Shingle
Porch Patio
Exposure N
Total Parking Spaces 2
Building
Lot Description Corner Lot, Front Yard
Foundation Poured Concrete
Architectural Style 2 Storey
Level or Stories Two
Structure Type Vinyl Siding
Others
HOA Fee Include Common Area Maintenance,Insurance,Maintenance Grounds,Reserve Fund Contributions
Restrictions Board Approval
Ownership Private
Pets Description Restrictions, Yes
Read Less Info
Want to know what your home might be worth? Contact us for a FREE valuation!

Our team is ready to help you sell your home for the highest possible price ASAP
GET MORE INFORMATION

Agent | License ID: LDKATOCAN






