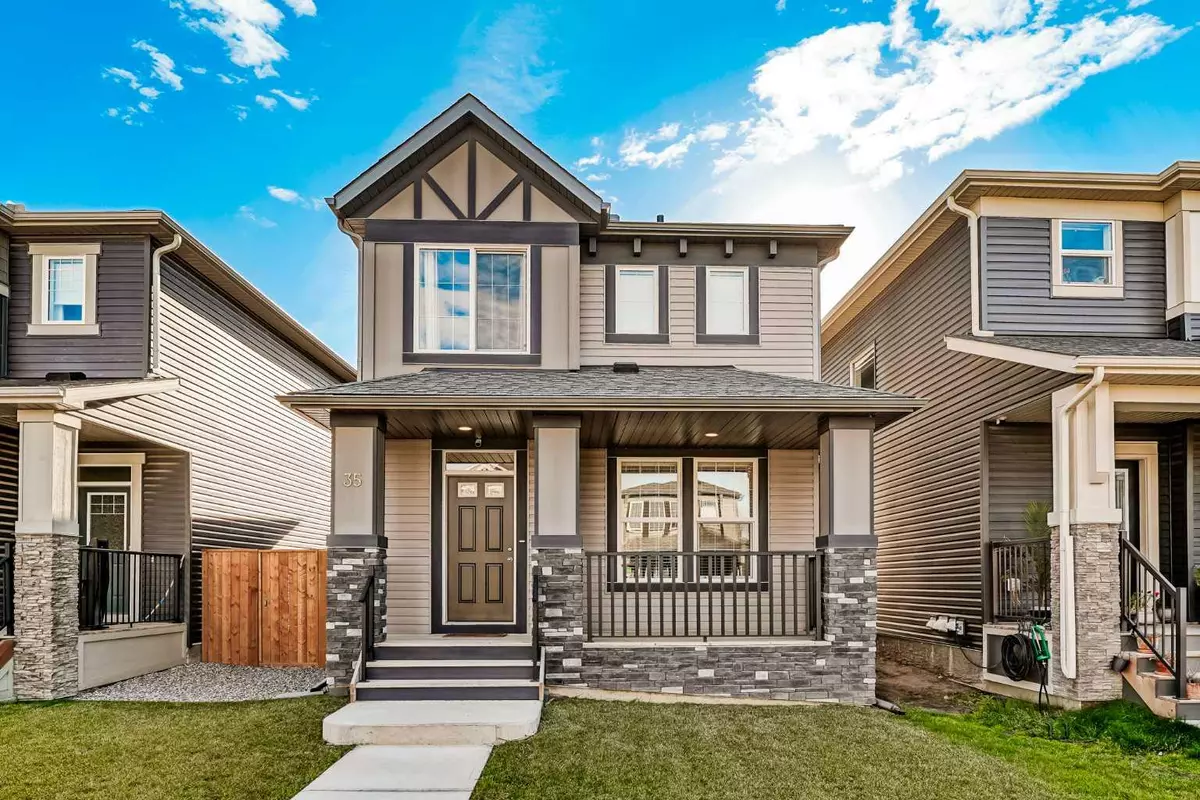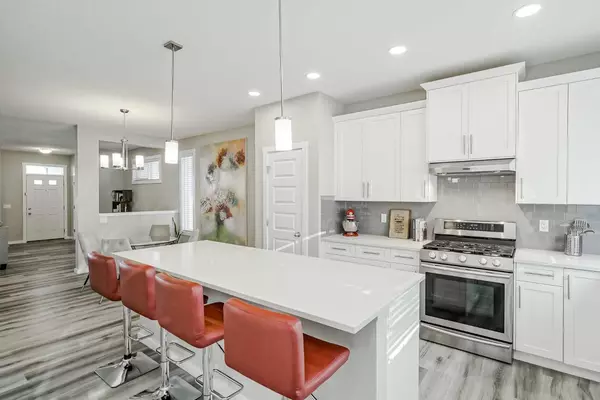$650,000
$650,000
For more information regarding the value of a property, please contact us for a free consultation.
3 Beds
3 Baths
1,697 SqFt
SOLD DATE : 10/23/2024
Key Details
Sold Price $650,000
Property Type Single Family Home
Sub Type Detached
Listing Status Sold
Purchase Type For Sale
Square Footage 1,697 sqft
Price per Sqft $383
Subdivision Legacy
MLS® Listing ID A2171271
Sold Date 10/23/24
Style 2 Storey
Bedrooms 3
Full Baths 2
Half Baths 1
HOA Fees $5/ann
HOA Y/N 1
Originating Board Calgary
Year Built 2020
Annual Tax Amount $3,807
Tax Year 2024
Lot Size 3,153 Sqft
Acres 0.07
Property Description
OPEN HOUSE - Friday October 11 (4-7pm). This beautifully maintained 3-bedroom, 2.5-bathroom two-storey home in the sought-after community of Legacy offers 1,697 sq ft of comfortable living space. The main floor features a bright and open layout, perfect for family living and entertaining, with sleek stainless steel appliances and stylish feature walls that add a modern touch. Upstairs, you'll find spacious bedrooms, including a generously sized primary suite with its own custom feature wall for added charm. The home has been recently refreshed with new paint and showcases numerous upgrades throughout. Situated on a quiet, family-oriented street, the property also includes a double detached garage for added convenience. Move-in ready, this home is perfect for families seeking a peaceful yet vibrant community.
Location
Province AB
County Calgary
Area Cal Zone S
Zoning R-G
Direction NW
Rooms
Other Rooms 1
Basement None, Unfinished
Interior
Interior Features Built-in Features, Closet Organizers, High Ceilings, Kitchen Island, No Animal Home, No Smoking Home, Open Floorplan, Pantry, Storage, Walk-In Closet(s)
Heating Forced Air
Cooling None
Flooring Carpet, Vinyl
Appliance Dishwasher, Gas Stove, Refrigerator, Washer/Dryer, Window Coverings
Laundry Upper Level
Exterior
Garage Double Garage Detached, Garage Door Opener, Garage Faces Rear, On Street
Garage Spaces 2.0
Garage Description Double Garage Detached, Garage Door Opener, Garage Faces Rear, On Street
Fence Fenced
Community Features Park, Playground, Schools Nearby, Shopping Nearby, Sidewalks, Street Lights, Walking/Bike Paths
Amenities Available Community Gardens, Playground
Roof Type Asphalt Shingle
Porch Front Porch
Lot Frontage 31.37
Total Parking Spaces 2
Building
Lot Description Back Lane, Back Yard, Front Yard, Lawn, Landscaped, Level
Foundation Poured Concrete
Architectural Style 2 Storey
Level or Stories Two
Structure Type Mixed
Others
Restrictions None Known
Tax ID 95376208
Ownership Joint Venture
Read Less Info
Want to know what your home might be worth? Contact us for a FREE valuation!

Our team is ready to help you sell your home for the highest possible price ASAP
GET MORE INFORMATION

Agent | License ID: LDKATOCAN






