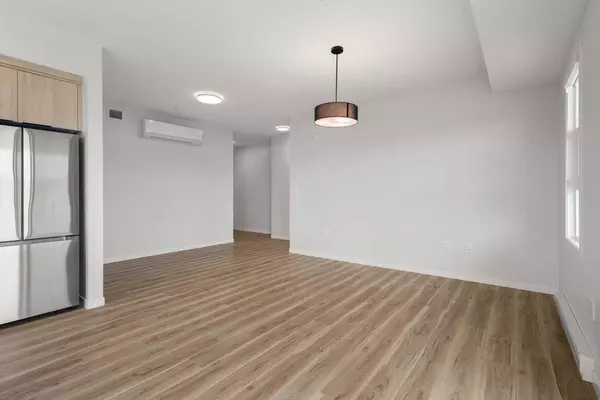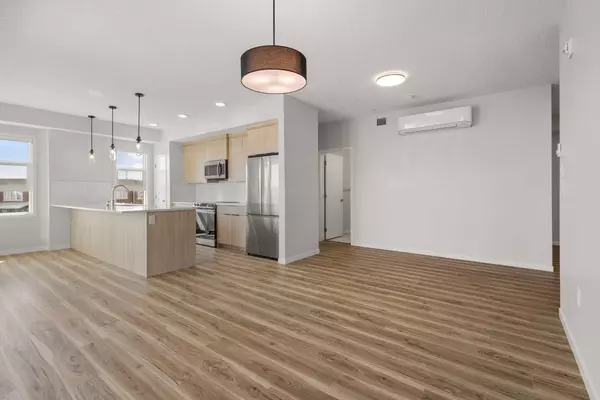$420,000
$429,900
2.3%For more information regarding the value of a property, please contact us for a free consultation.
2 Beds
2 Baths
1,094 SqFt
SOLD DATE : 10/23/2024
Key Details
Sold Price $420,000
Property Type Condo
Sub Type Apartment
Listing Status Sold
Purchase Type For Sale
Square Footage 1,094 sqft
Price per Sqft $383
Subdivision Carrington
MLS® Listing ID A2160273
Sold Date 10/23/24
Style Apartment
Bedrooms 2
Full Baths 2
Condo Fees $434/mo
Originating Board Calgary
Year Built 2022
Annual Tax Amount $2,000
Tax Year 2024
Property Description
Welcome to your new home at 40 Carrington Plaza by Cedarglen Living. This bright and spacious 2 beds+ 2 baths CORNER unit with tons of natural light complete with TWO titled underground parking spaces (#78 AND #79) in the heated underground parkade and over 1094 sqft living space, is a MUST SEE! Step into an open floor plan adorned with a 9' ceiling, and luxury vinyl plank flooring throughout the kitchen and living room. Every detail has been thoughtfully chosen to enhance your comfort and style.Stainless steel appliances, Quartz Countertops, Soft close drawers to the kitchen, Stainless steel under-mount sink with pull-down faucet, and many more updates. Stay comfortable year-round with air conditioning. Additional conveniences include an in-suite sizeable laundry room and extra storage room. Adjacent to the living space is also a great-sized master bedroom featuring a large vinyl window, with a full 4pc ensuite with upgrades and a LARGE-sized walk-in closet. Another generous-sized bedroom with a walk-in closet is next to another 4 pc upgraded bathroom. This unit also boasts a spacious balcony with a BBQ gas hookup. Enjoy relaxing walks in the beautiful park and pond close by. Walking distance to the plaza with restaurants, grocery stores, gym, medical, pharmacy, dentist, and many convenient merchants to enjoy. Quick and easy access to Stoney Trail and 15 minutes from the Calgary airport. A large park and skatepark are also only a walking distance away to enjoy! Book a private showing today and step into the lifestyle you deserve!
Location
Province AB
County Calgary
Area Cal Zone N
Zoning DC
Direction N
Rooms
Other Rooms 1
Interior
Interior Features Kitchen Island, No Animal Home, No Smoking Home, Open Floorplan, Pantry, Quartz Counters, Soaking Tub, Storage, Walk-In Closet(s)
Heating Baseboard
Cooling ENERGY STAR Qualified Equipment, Wall Unit(s)
Flooring Carpet, Tile, Vinyl Plank
Appliance Dishwasher, Dryer, Microwave, Range, Refrigerator, Washer, Window Coverings
Laundry In Unit, Laundry Room
Exterior
Garage Underground
Garage Description Underground
Community Features Park, Playground, Schools Nearby, Shopping Nearby, Sidewalks, Street Lights, Walking/Bike Paths
Amenities Available Elevator(s), Parking, Picnic Area, Playground, Secured Parking, Snow Removal, Storage, Trash, Visitor Parking
Porch Balcony(s), Glass Enclosed
Exposure E,S
Total Parking Spaces 2
Building
Story 4
Architectural Style Apartment
Level or Stories Single Level Unit
Structure Type Concrete,Wood Frame
Others
HOA Fee Include Amenities of HOA/Condo,Common Area Maintenance,Gas,Heat,Insurance,Professional Management,Reserve Fund Contributions,Sewer,Snow Removal,Trash,Water
Restrictions Board Approval,Pet Restrictions or Board approval Required
Ownership Private
Pets Description Restrictions
Read Less Info
Want to know what your home might be worth? Contact us for a FREE valuation!

Our team is ready to help you sell your home for the highest possible price ASAP
GET MORE INFORMATION

Agent | License ID: LDKATOCAN






