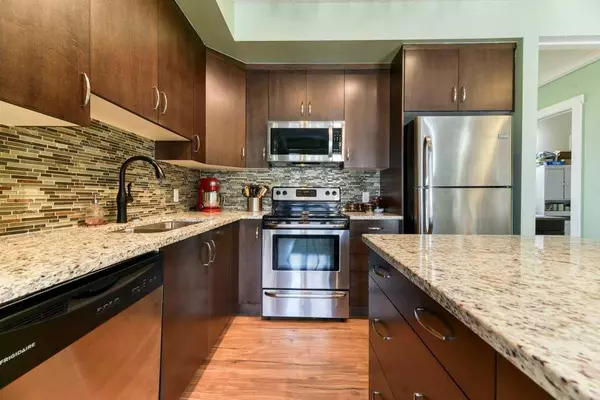$370,000
$350,000
5.7%For more information regarding the value of a property, please contact us for a free consultation.
2 Beds
1 Bath
945 SqFt
SOLD DATE : 10/23/2024
Key Details
Sold Price $370,000
Property Type Townhouse
Sub Type Row/Townhouse
Listing Status Sold
Purchase Type For Sale
Square Footage 945 sqft
Price per Sqft $391
Subdivision Auburn Bay
MLS® Listing ID A2171761
Sold Date 10/23/24
Style Stacked Townhouse
Bedrooms 2
Full Baths 1
Condo Fees $213
HOA Fees $41/ann
HOA Y/N 1
Originating Board Calgary
Year Built 2014
Annual Tax Amount $2,039
Tax Year 2024
Property Description
This bright and airy 2-bedroom walk-up bungalow (stacked townhouse) offers a modern open-concept living room and kitchen, perfect for first-time homeowners or young families. The sunny living room opens onto a west-facing balcony, ideal for outdoor relaxation, complete with a gas line for BBQs. The spacious kitchen features granite countertops, stainless steel appliances, and a central island, providing the perfect space for cooking and entertaining. With in-suite laundry in the main bathroom and the added comfort of central air conditioning, which is a huge bonus in the summertime. The primary bedroom includes a walk-in closet, and the second bedroom looks out on to the green space where the community mailbox is located. The unit also comes with an insulated attached single-car garage.
This pet-friendly complex is located in the desirable community of Auburn Bay, just a short walk to Auburn Bay Lake and offering easy access to shopping, parks, and other amenities. Enjoy the convenience of nearby schools and quick access to major roads, making commuting and getting around the city a breeze.
Location
Province AB
County Calgary
Area Cal Zone Se
Zoning DC
Direction W
Rooms
Basement See Remarks
Interior
Interior Features Kitchen Island, No Animal Home, No Smoking Home, Open Floorplan, Pantry, Vinyl Windows, Walk-In Closet(s)
Heating High Efficiency, Forced Air
Cooling Central Air
Flooring Linoleum, Vinyl Plank
Appliance Central Air Conditioner, Dishwasher, Electric Stove, Garage Control(s), Microwave Hood Fan, Refrigerator, Washer/Dryer
Laundry In Bathroom, In Unit
Exterior
Garage Single Garage Attached
Garage Spaces 1.0
Garage Description Single Garage Attached
Fence Fenced
Community Features Lake, Park, Playground, Schools Nearby, Shopping Nearby, Walking/Bike Paths
Amenities Available Visitor Parking
Roof Type Asphalt Shingle
Porch Balcony(s)
Total Parking Spaces 1
Building
Lot Description Landscaped
Foundation Poured Concrete
Architectural Style Stacked Townhouse
Level or Stories One
Structure Type Wood Frame
Others
HOA Fee Include Common Area Maintenance,Insurance,Maintenance Grounds,Professional Management,Reserve Fund Contributions,Trash
Restrictions Pet Restrictions or Board approval Required
Tax ID 95058605
Ownership Private
Pets Description Cats OK, Dogs OK
Read Less Info
Want to know what your home might be worth? Contact us for a FREE valuation!

Our team is ready to help you sell your home for the highest possible price ASAP
GET MORE INFORMATION

Agent | License ID: LDKATOCAN






