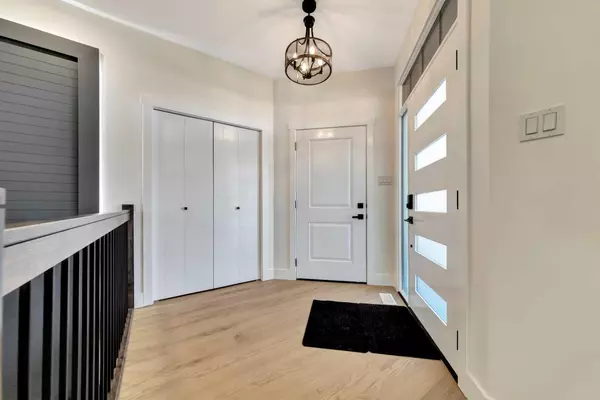$555,000
$564,900
1.8%For more information regarding the value of a property, please contact us for a free consultation.
3 Beds
2 Baths
1,334 SqFt
SOLD DATE : 10/23/2024
Key Details
Sold Price $555,000
Property Type Single Family Home
Sub Type Detached
Listing Status Sold
Purchase Type For Sale
Square Footage 1,334 sqft
Price per Sqft $416
Subdivision Lakeside
MLS® Listing ID A2153390
Sold Date 10/23/24
Style Bungalow
Bedrooms 3
Full Baths 2
Originating Board Lloydminster
Year Built 2022
Annual Tax Amount $4,432
Tax Year 2024
Lot Size 6,339 Sqft
Acres 0.15
Property Description
Introducing your dream home in the heart of Lloydminster's Newer Lakeside Neighborhood! Step into this modern bungalow at 2009 61 Avenue, boasting over 1300 square feet of contemporary living space. As you enter, you'll immediately notice the stunning vinyl plank flooring that sets the tone for this beautifully appointed home. The kitchen is a true chef's delight, featuring quartz countertops, a convenient butler pantry, and an additional pantry for all your storage needs. The centrepiece of this space is the expansive, electrified island, perfect for gathering with friends and family. The modern farmhouse lighting, with sleek black accents, adds a touch of elegance throughout the home. The primary bedroom is a sanctuary of style and comfort, with an eye-catching accent wall and a luxurious 3-piece ensuite with a custom 4' shower. You'll also appreciate the oversized walk-in closet, providing ample space for your wardrobe. One of the standout features of this property is the exceptional triple-attached garage. It's equipped with a sump and a gas line for heat and hot/cold water taps, making it a versatile space for all your automotive and storage needs. With over 700 square feet, it's a car enthusiast's dream. The basement is a blank canvas, ready for your personal touch. Whether you envision a home theatre, a home gym, or additional living space, the builder can help you complete the basement to your liking. The outdoor space is equally impressive, with an access door off the kitchen leading to a concrete patio. It's the ideal spot for outdoor dining, and the BBQ line hookups make it perfect for grilling enthusiasts. This home at 2009 61 Avenue offers modern living at its finest, with thoughtful design and quality finishes. Take advantage of the opportunity to make it yours and enjoy the Lloydminster lifestyle in this incredible property.
Location
Province AB
County Lloydminster
Zoning R1
Direction NW
Rooms
Other Rooms 1
Basement Full, Unfinished
Interior
Interior Features Closet Organizers, Kitchen Island, Pantry, Quartz Counters, Sump Pump(s), Vinyl Windows, Walk-In Closet(s)
Heating Forced Air, Natural Gas
Cooling Central Air
Flooring Vinyl Plank
Appliance None
Laundry Laundry Room, Main Level
Exterior
Garage Concrete Driveway, Insulated, Triple Garage Attached
Garage Spaces 3.0
Garage Description Concrete Driveway, Insulated, Triple Garage Attached
Fence None
Community Features Sidewalks, Street Lights, Walking/Bike Paths
Roof Type Asphalt Shingle
Porch Patio
Lot Frontage 42.0
Total Parking Spaces 3
Building
Lot Description Irregular Lot
Foundation ICF Block
Architectural Style Bungalow
Level or Stories One
Structure Type Other,Stone,Vinyl Siding,Wood Frame
New Construction 1
Others
Restrictions None Known
Tax ID 56789488
Ownership Private
Read Less Info
Want to know what your home might be worth? Contact us for a FREE valuation!

Our team is ready to help you sell your home for the highest possible price ASAP
GET MORE INFORMATION

Agent | License ID: LDKATOCAN






