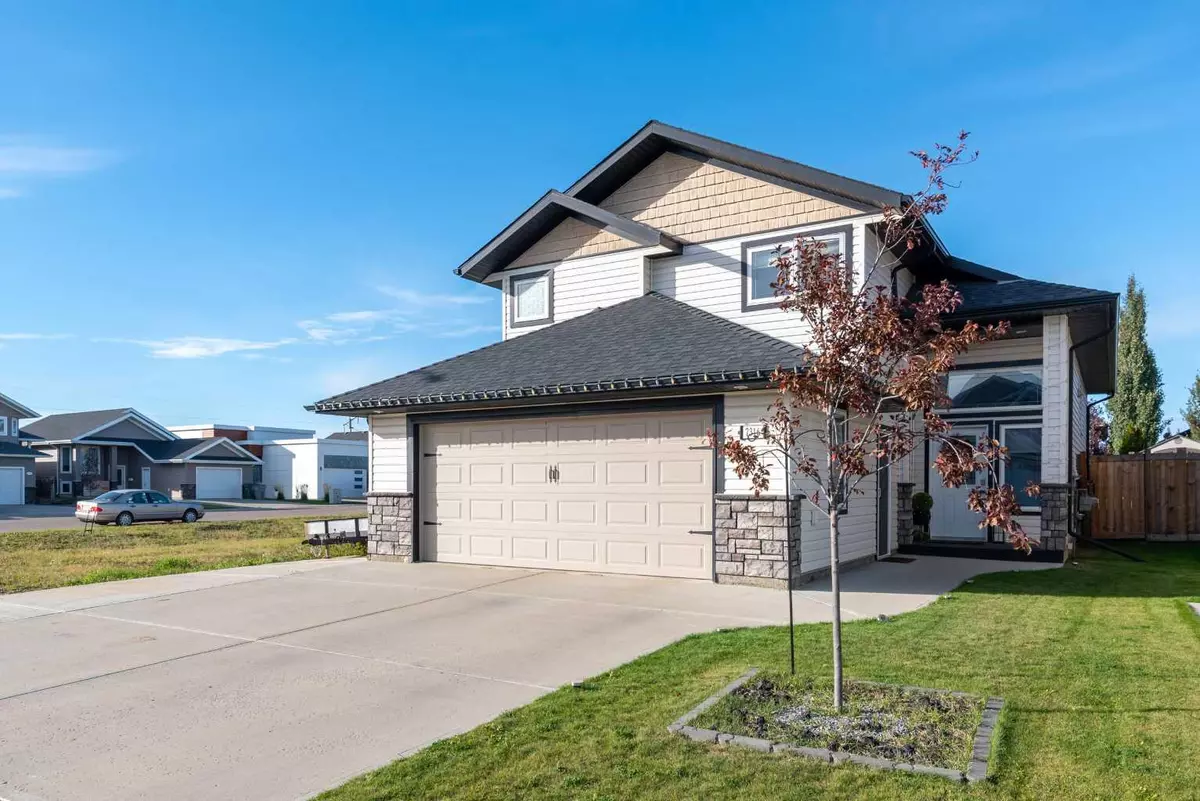$447,500
$459,000
2.5%For more information regarding the value of a property, please contact us for a free consultation.
5 Beds
3 Baths
1,340 SqFt
SOLD DATE : 10/23/2024
Key Details
Sold Price $447,500
Property Type Single Family Home
Sub Type Detached
Listing Status Sold
Purchase Type For Sale
Square Footage 1,340 sqft
Price per Sqft $333
Subdivision Parkview Estates
MLS® Listing ID A2169528
Sold Date 10/23/24
Style Modified Bi-Level
Bedrooms 5
Full Baths 3
Originating Board Lloydminster
Year Built 2015
Annual Tax Amount $3,893
Tax Year 2024
Lot Size 5,360 Sqft
Acres 0.12
Property Description
Stylish and Functional Living! This stunning property offers generous space both indoors and outdoors. The heart of the home features a large kitchen that flows seamlessly into the dining and living areas, creating a bright and inviting atmosphere for family gatherings. This residence is equipped with central AC ensuring year-round comfort. On the main level, you'll find two well-sized bedrooms and a modern 4-piece bathroom. Upstairs, the expansive master bedroom boasts a spacious walk-in closet and a chic 3-piece ensuite. The lower level includes two additional comfortable bedrooms, a roomy family area and a laundry/utility room. With easy access to shops, schools, and restaurants, this home is perfectly situated on a peaceful cul-de-sac. RV parking in the front yard, a concrete stamped fire pad in the back and a huge concrete ground slab with a gazebo. Double attached garage with a pull-down screen in the big garage door plus a screen door installed on the side door. There's a sliding screen door also installed on the back patio door as well. Don't miss out on this exceptional opportunity! Check out the 3D Virtual tour.
Location
Province AB
County Lloydminster
Zoning R1
Direction S
Rooms
Basement Finished, Full
Interior
Interior Features Ceiling Fan(s), Kitchen Island, Laminate Counters, Open Floorplan, Pantry, See Remarks, Storage, Sump Pump(s), Vaulted Ceiling(s), Walk-In Closet(s)
Heating Floor Furnace, Forced Air, Natural Gas
Cooling Central Air
Flooring Carpet, Laminate, Linoleum
Appliance Dishwasher, Garage Control(s), Microwave Hood Fan, Refrigerator, Stove(s), Window Coverings
Laundry In Basement
Exterior
Garage Concrete Driveway, Double Garage Attached, Heated Garage, Insulated, RV Access/Parking
Garage Spaces 2.0
Garage Description Concrete Driveway, Double Garage Attached, Heated Garage, Insulated, RV Access/Parking
Fence Fenced
Community Features Schools Nearby, Shopping Nearby, Sidewalks, Street Lights
Roof Type Asphalt Shingle
Porch Deck
Total Parking Spaces 4
Building
Lot Description Back Yard, City Lot, Cul-De-Sac, Few Trees, Front Yard, Lawn, Landscaped, Rectangular Lot
Foundation Wood
Architectural Style Modified Bi-Level
Level or Stories Bi-Level
Structure Type Stone,Vinyl Siding,Wood Frame
Others
Restrictions None Known
Tax ID 56789428
Ownership Private
Read Less Info
Want to know what your home might be worth? Contact us for a FREE valuation!

Our team is ready to help you sell your home for the highest possible price ASAP
GET MORE INFORMATION

Agent | License ID: LDKATOCAN






