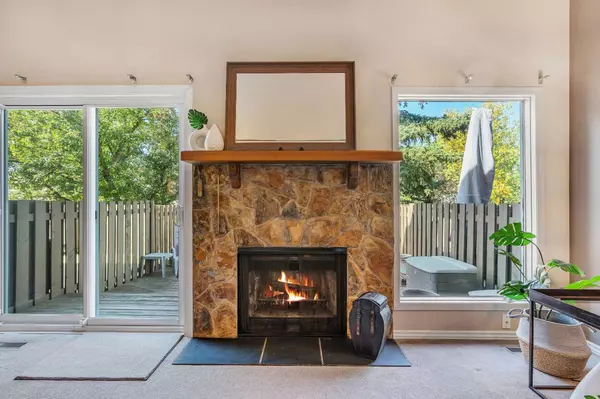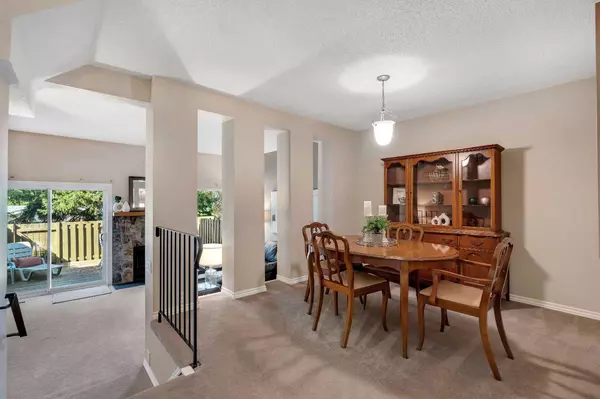$445,000
$450,000
1.1%For more information regarding the value of a property, please contact us for a free consultation.
2 Beds
2 Baths
1,516 SqFt
SOLD DATE : 10/23/2024
Key Details
Sold Price $445,000
Property Type Townhouse
Sub Type Row/Townhouse
Listing Status Sold
Purchase Type For Sale
Square Footage 1,516 sqft
Price per Sqft $293
Subdivision Woodbine
MLS® Listing ID A2166107
Sold Date 10/23/24
Style 2 Storey
Bedrooms 2
Full Baths 1
Half Baths 1
Condo Fees $563
Originating Board Calgary
Year Built 1981
Annual Tax Amount $2,266
Tax Year 2024
Property Description
Welcome to this beautifully maintained townhome located on a quiet side street in the community of Woodbine.
Step into the cozy living room, where a wood-burning fireplace adds warmth and character, and large windows overlook your private, fenced backyard with sunny west exposure—ideal for relaxing or entertaining. The formal dining room provides the perfect space for hosting dinners for your family and friends. The well appointed kitchen boasts updated stainless steel appliances, ample counter space, and plenty of storage with the walk-in pantry.
Upstairs, you’ll find a versatile den, perfect for a home office or reading nook, alongside a secondary bedroom that can easily accommodate a queen bed. The expansive primary bedroom features dual full size closets which leads you to the cheater 4 piece ensuite.
The basement has an additional flex space which is ideal as a hobby or workout area.
The convenient location is walking distance to Safeway, Shoppers Drug Mart and Starbucks. You also have quick access to shops along Buffalo Run including Costco, Tsuu T'ina/Stoney Trail, and the Bus Rapid MAX yellow line that connects you to the City Centre.
Don’t miss the opportunity to call this charming property home!
Location
Province AB
County Calgary
Area Cal Zone S
Zoning M-CG d44
Direction E
Rooms
Basement Finished, Partial
Interior
Interior Features Central Vacuum
Heating Central, Forced Air, Natural Gas
Cooling None
Flooring Carpet, Ceramic Tile
Fireplaces Number 1
Fireplaces Type Living Room, Wood Burning
Appliance Dishwasher, Electric Range, Microwave Hood Fan, Refrigerator, Washer/Dryer Stacked, Window Coverings
Laundry In Basement
Exterior
Garage Driveway, Single Garage Attached
Garage Spaces 1.0
Garage Description Driveway, Single Garage Attached
Fence Fenced
Community Features Playground, Schools Nearby, Shopping Nearby
Amenities Available None
Roof Type Asphalt Shingle
Porch Deck
Total Parking Spaces 2
Building
Lot Description Back Lane
Foundation Poured Concrete
Architectural Style 2 Storey
Level or Stories Three Or More
Structure Type Wood Frame
Others
HOA Fee Include Insurance,Maintenance Grounds,Professional Management,Reserve Fund Contributions,Sewer,Snow Removal,Trash,Water
Restrictions Pet Restrictions or Board approval Required
Ownership Private
Pets Description Restrictions
Read Less Info
Want to know what your home might be worth? Contact us for a FREE valuation!

Our team is ready to help you sell your home for the highest possible price ASAP
GET MORE INFORMATION

Agent | License ID: LDKATOCAN






