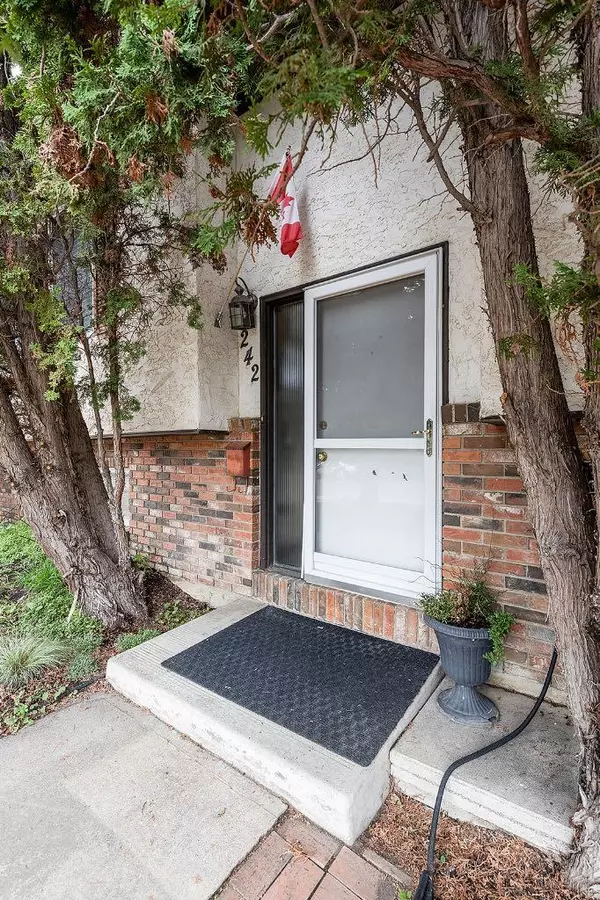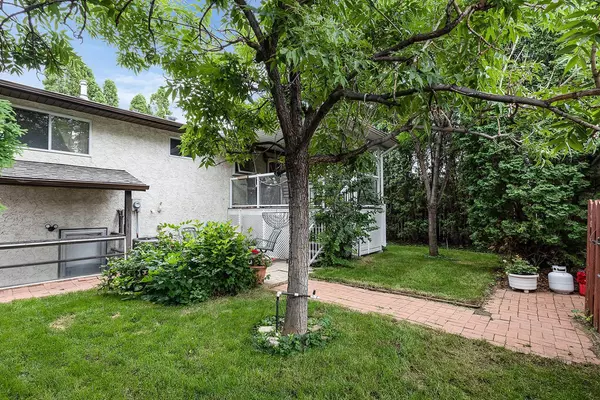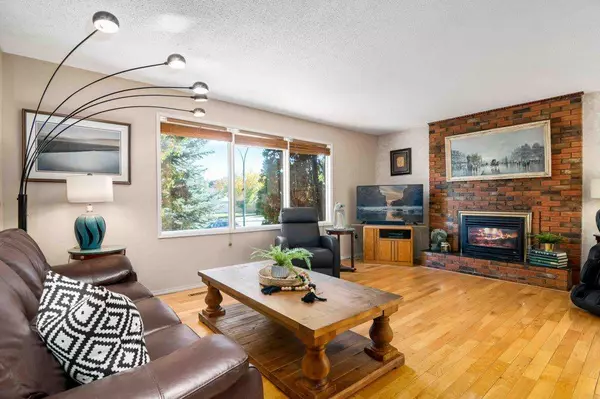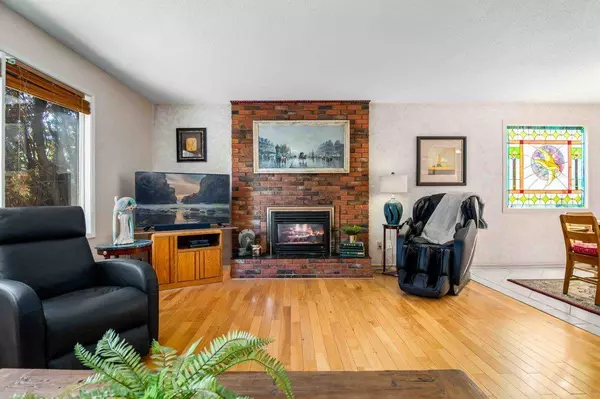$339,900
$339,900
For more information regarding the value of a property, please contact us for a free consultation.
3 Beds
2 Baths
1,041 SqFt
SOLD DATE : 10/23/2024
Key Details
Sold Price $339,900
Property Type Single Family Home
Sub Type Detached
Listing Status Sold
Purchase Type For Sale
Square Footage 1,041 sqft
Price per Sqft $326
Subdivision Ross Glen
MLS® Listing ID A2171441
Sold Date 10/23/24
Style Bi-Level
Bedrooms 3
Full Baths 2
Originating Board Medicine Hat
Year Built 1976
Annual Tax Amount $2,638
Tax Year 2024
Lot Size 5,716 Sqft
Acres 0.13
Property Description
Immaculate Bi-Level Home with Detached Dbl Garage and Gorgeous Yard!!
Welcome to this beautiful 3 bedroom, 2 bathroom home, perfectly designed for comfortable living and entertaining. As you step inside, you'll be greeted by the warmth and coziness of not one, but two gas fireplaces, perfect for chilly evenings or relaxing nights in. With the large windows this home has plenty of natural light pouring in but is also cooled naturally by the beautiful trees. The kitchen is well-appointed with ample counter space and some great options for making the space your own! But the indoor living space is just the beginning. The stunning yard, complete with underground sprinklers to keep the lawn lush and green all season long. Imagine spending warm summer evenings hosting barbecues and gatherings with friends and family in this serene oasis. The covered deck and beautiful trees, including the rare black ash, make this yard the perfect place to sit with a coffee and a book. And the best part? This home is conveniently located close to all the amenities you need, including shopping, restaurants, and more. You'll love being just a short drive away from your favourite shops and services. Don't miss out on this incredible opportunity to make this house your dream home.
Location
Province AB
County Medicine Hat
Zoning R-LD
Direction E
Rooms
Basement Finished, Full, Walk-Up To Grade
Interior
Interior Features No Smoking Home
Heating Forced Air, None
Cooling Central Air
Flooring Carpet, Ceramic Tile, Hardwood
Fireplaces Number 2
Fireplaces Type Family Room, Gas, Living Room
Appliance Central Air Conditioner, Dishwasher, Electric Oven, Garage Control(s), Refrigerator, Stove(s), Washer/Dryer, Window Coverings
Laundry In Basement
Exterior
Garage Double Garage Detached, Parking Pad, RV Access/Parking
Garage Spaces 2.0
Garage Description Double Garage Detached, Parking Pad, RV Access/Parking
Fence Fenced
Community Features Schools Nearby, Shopping Nearby, Walking/Bike Paths
Roof Type Asphalt Shingle
Porch Deck, See Remarks
Lot Frontage 15.85
Total Parking Spaces 6
Building
Lot Description Back Yard
Foundation Poured Concrete
Architectural Style Bi-Level
Level or Stories Bi-Level
Structure Type Stucco
Others
Restrictions None Known
Tax ID 91329042
Ownership Private
Read Less Info
Want to know what your home might be worth? Contact us for a FREE valuation!

Our team is ready to help you sell your home for the highest possible price ASAP
GET MORE INFORMATION

Agent | License ID: LDKATOCAN






