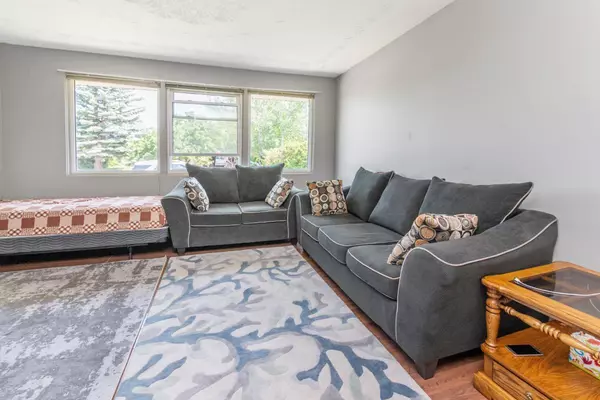$297,000
$315,000
5.7%For more information regarding the value of a property, please contact us for a free consultation.
3 Beds
2 Baths
1,072 SqFt
SOLD DATE : 10/23/2024
Key Details
Sold Price $297,000
Property Type Single Family Home
Sub Type Detached
Listing Status Sold
Purchase Type For Sale
Square Footage 1,072 sqft
Price per Sqft $277
Subdivision West Park
MLS® Listing ID A2149909
Sold Date 10/23/24
Style Bungalow
Bedrooms 3
Full Baths 2
Originating Board Central Alberta
Year Built 1961
Annual Tax Amount $2,615
Tax Year 2024
Lot Size 6,686 Sqft
Acres 0.15
Property Description
Charming little home located in West Park featuring:
Main Floor
- Three BedroomsComfortable sleeping spaces for family members or guests.
- Four-Piece Bathroom, Complete with a bathtub/shower combination for convenience.
- C-Shaped Kitchen with White Cabinetry: Provides efficient workspace and a clean, classic look.
- Dining Room, Perfect for family meals and gatherings.
- Open Living Room,Spacious and inviting for relaxation and entertaining. With a little love, attention and personal touch to dress up the main floor would make this the perfect family home.
Basement
Framed and Ready for Customization, Offers potential for additional living space tailored to your needs.
- Den Ideal for a home office, guest room, or hobby space.
- Storage Room: Provides ample space for seasonal items and extra storage.
- Laundry Room: Conveniently located for easy access.
- Large Recreational Room**: Perfect for a play area, home gym, or entertainment space.
Detached Single Garage, Ideal for vehicle storage or a workshop.
Additional Storage,Extra space for tools, bikes, and outdoor equipment.
This home offers a blend of cozy living spaces and practical features, perfect for a small family or those looking to downsize while still having room to grow. The partially finished basement is a blank canvas, ready for your personal touch!
Location
Province AB
County Red Deer
Zoning R1
Direction SE
Rooms
Basement Full, Partially Finished
Interior
Interior Features Closet Organizers
Heating Forced Air
Cooling None
Flooring Laminate, Linoleum
Fireplaces Number 1
Fireplaces Type Gas
Appliance Dishwasher, Electric Stove, Range Hood, Refrigerator
Laundry In Basement
Exterior
Garage Single Garage Detached
Garage Spaces 1.0
Garage Description Single Garage Detached
Fence Partial
Community Features Playground, Schools Nearby, Shopping Nearby, Sidewalks
Roof Type Asphalt Shingle
Porch None
Lot Frontage 47.5
Total Parking Spaces 1
Building
Lot Description Back Lane, Back Yard, Few Trees, Front Yard
Foundation Poured Concrete
Architectural Style Bungalow
Level or Stories One
Structure Type Mixed
Others
Restrictions None Known
Tax ID 91492829
Ownership Joint Venture
Read Less Info
Want to know what your home might be worth? Contact us for a FREE valuation!

Our team is ready to help you sell your home for the highest possible price ASAP
GET MORE INFORMATION

Agent | License ID: LDKATOCAN






