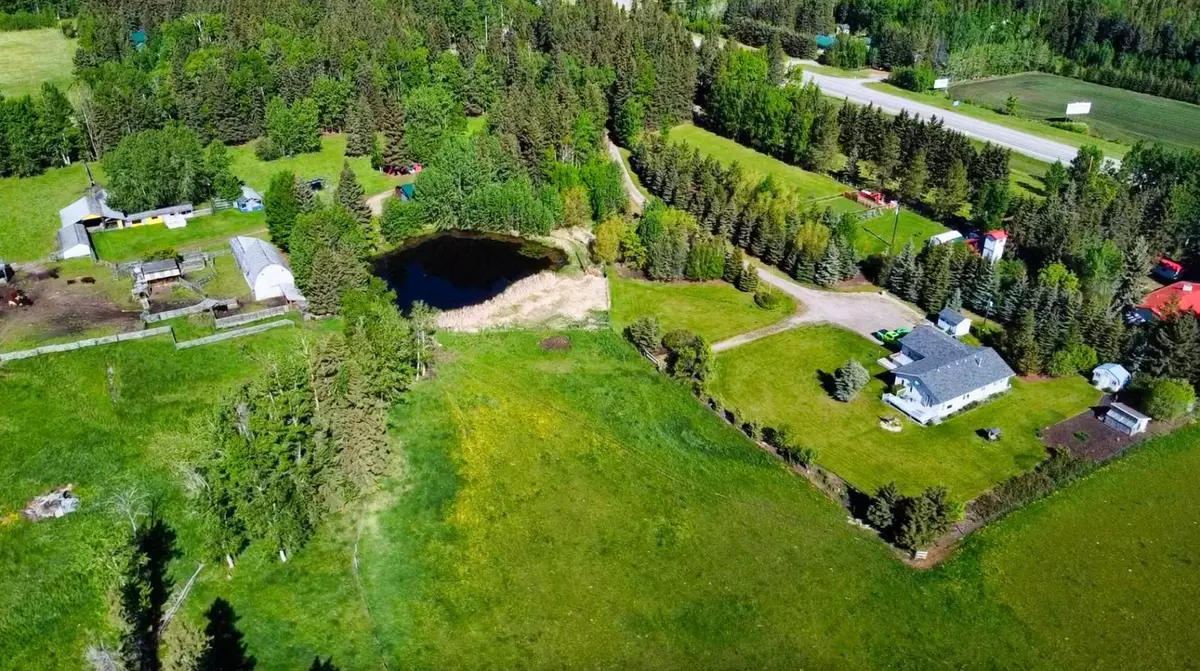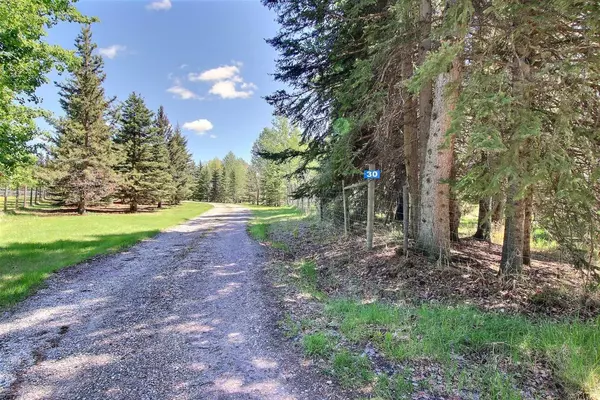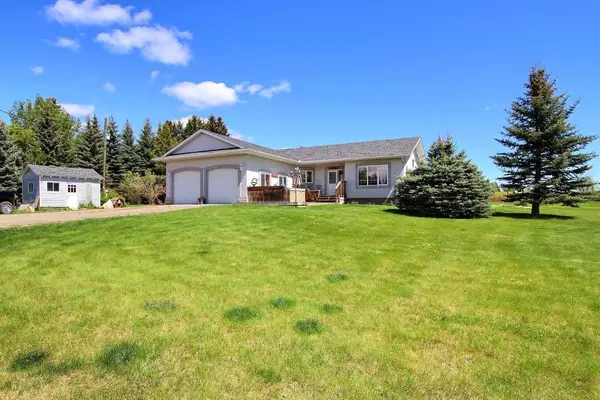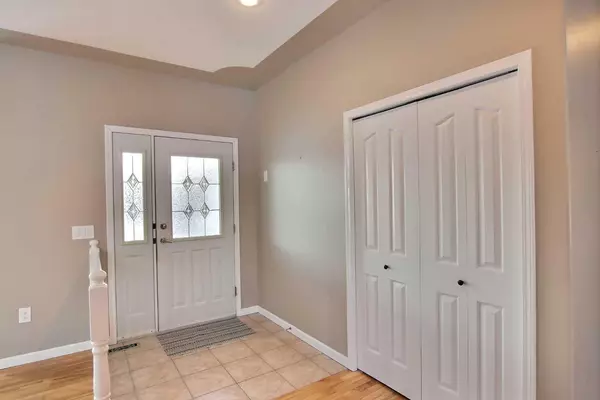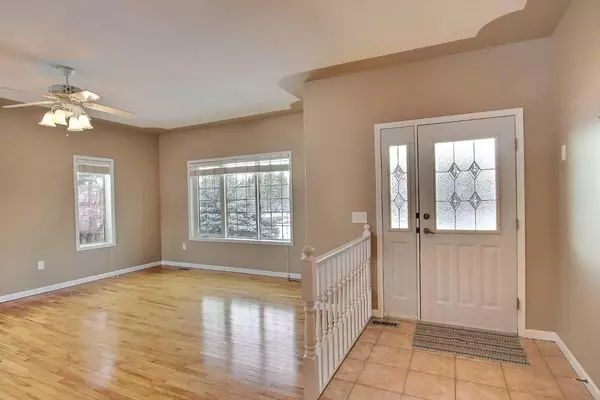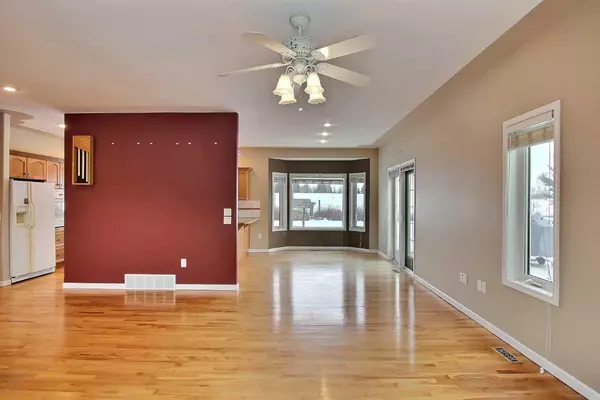$850,000
$995,000
14.6%For more information regarding the value of a property, please contact us for a free consultation.
5 Beds
3 Baths
1,536 SqFt
SOLD DATE : 10/23/2024
Key Details
Sold Price $850,000
Property Type Single Family Home
Sub Type Detached
Listing Status Sold
Purchase Type For Sale
Square Footage 1,536 sqft
Price per Sqft $553
MLS® Listing ID A2166104
Sold Date 10/23/24
Style Acreage with Residence,Bungalow
Bedrooms 5
Full Baths 3
Originating Board Calgary
Year Built 1999
Annual Tax Amount $3,200
Tax Year 2023
Lot Size 73.630 Acres
Acres 73.63
Property Description
Nestled just outside of Sundre, this hobby farm offers a retreat amidst the beauty of rural living. Boasting a 1555 square foot home with 5 bedrooms, and 3 full bathrooms, creating a comfortable living space, this home built in 1999 provides ample room for your family to grow and thrive.
As you approach, you'll be greeted by the inviting row of mature spruce trees. The backyard has a garden shed and a greenhouse, perfect for cultivating your own vegetables, and flowers. Across the pond to the West is a Quonset-style shop with concrete floors, measuring a generous 60' by 40', providing ample space for storage, workshop activities, or even housing your recreational vehicles.
For those with a passion for agriculture, the property offers a host of amenities tailored to support your farming endeavours. A charming hip-roof barn, complete with corrals, provides shelter for your livestock, throughout the spring summer and fall with the seasonal waterers. The yard also has Chicken pens, rabbit pens, and goat pens offering opportunities for hobby farming or small-scale animal husbandry.
Nature enthusiasts will delight in the property's mature trees, which provide shade and tranquillity throughout the seasons. A spring-fed pond and a dugout add to the pastoral charm, creating idyllic settings for leisurely strolls or quiet moments of reflection.
Conveniently located just 2 KM from the heart of Sundre, residents enjoy easy access to the town's amenities, including shops, restaurants, and recreational facilities. Golf enthusiasts will appreciate being kitty-corner to the Sundre Golf Course, offering endless opportunities to tee off amidst breathtaking scenery.
Additionally, the home features an attached 2-car garage, providing shelter for your vehicles and outdoor equipment, while ensuring convenience during inclement weather.
Experience the perfect blend of rural charm and modern comfort at this remarkable hobby farm just outside Sundre, Alberta. Whether you're seeking a peaceful retreat or an opportunity to embrace a sustainable lifestyle, this property offers endless possibilities for your family's enjoyment and fulfillment. Schedule your private viewing today and embark on a journey to country living at its finest!
Location
Province AB
County Mountain View County
Zoning A Agricultural District
Direction W
Rooms
Other Rooms 1
Basement Finished, Full
Interior
Interior Features Breakfast Bar, Closet Organizers, Laminate Counters, No Smoking Home, Recessed Lighting, Storage, Vinyl Windows
Heating In Floor, Forced Air, Natural Gas
Cooling None
Flooring Carpet, Ceramic Tile, Hardwood, Linoleum
Appliance Built-In Oven, Dishwasher, Dryer, Electric Cooktop, Electric Oven, Garage Control(s), Microwave Hood Fan, Refrigerator, Washer, Water Softener, Window Coverings
Laundry Main Level
Exterior
Garage Additional Parking, Aggregate, Double Garage Attached, Garage Door Opener, Garage Faces Front, Gravel Driveway, Guest, Insulated, Outside, Oversized, Owned, Parking Pad, Plug-In, RV Garage, Shared Driveway, Side By Side, Workshop in Garage
Garage Spaces 2.0
Garage Description Additional Parking, Aggregate, Double Garage Attached, Garage Door Opener, Garage Faces Front, Gravel Driveway, Guest, Insulated, Outside, Oversized, Owned, Parking Pad, Plug-In, RV Garage, Shared Driveway, Side By Side, Workshop in Garage
Fence Cross Fenced, Fenced
Community Features Airport/Runway, Clubhouse, Golf, Park, Playground, Pool, Schools Nearby, Sidewalks, Street Lights, Walking/Bike Paths
Utilities Available Natural Gas Paid, Electricity Available, Electricity Connected, Natural Gas Available, Electricity Paid For, Natural Gas Connected, High Speed Internet Available, Phone Available, Phone Connected, Satellite Internet Available
Waterfront Description Creek,Pond,Stream
Roof Type Asphalt Shingle
Accessibility Accessible Bedroom, Accessible Central Living Area, Accessible Closets, Accessible Doors, Accessible Hallway(s), Accessible Kitchen, Accessible Washer/Dryer
Porch Deck, Front Porch
Lot Frontage 1318.8
Exposure W
Total Parking Spaces 4
Building
Lot Description Back Yard, Backs on to Park/Green Space, Cleared, Brush, Close to Clubhouse, Creek/River/Stream/Pond, Farm, Fruit Trees/Shrub(s), Few Trees, Front Yard, Lawn, Garden, Gentle Sloping, Interior Lot, No Neighbours Behind, Irregular Lot, Landscaped, Seasonal Water, Level, Meadow, Native Plants, Yard Drainage, Open Lot, Pasture, Private, Rectangular Lot, Sloped, Subdivided, Views
Building Description Stucco,Wood Frame, Quonset Style Shop with Concrete Floor, numerous pens for animals like Chickens, Ducks, Goats, Turkeys, Sheep, Cattle, and Ponies.
Foundation Poured Concrete
Sewer Open Discharge, Septic Tank
Water Private, Well
Architectural Style Acreage with Residence, Bungalow
Level or Stories One
Structure Type Stucco,Wood Frame
Others
Restrictions None Known
Tax ID 91965512
Ownership Private
Read Less Info
Want to know what your home might be worth? Contact us for a FREE valuation!

Our team is ready to help you sell your home for the highest possible price ASAP
GET MORE INFORMATION

Agent | License ID: LDKATOCAN

