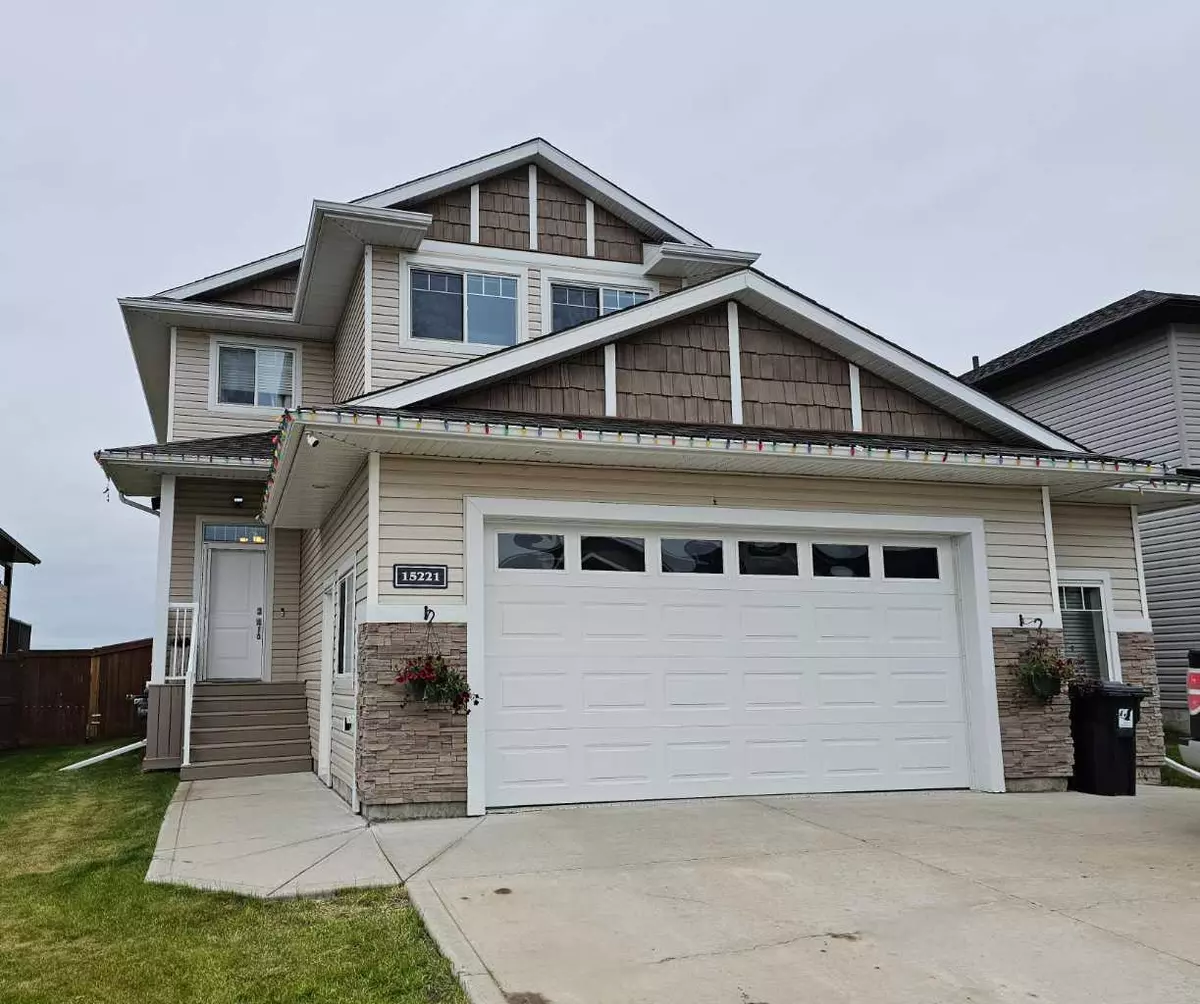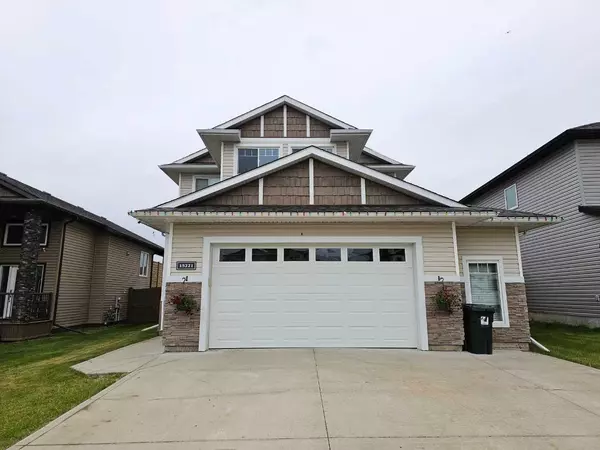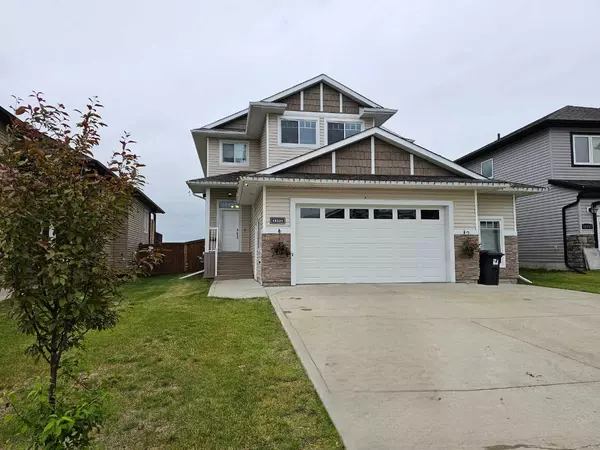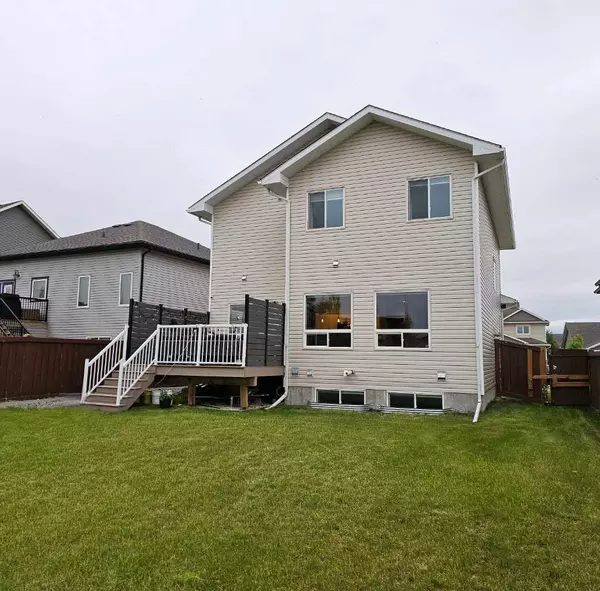$600,000
$614,900
2.4%For more information regarding the value of a property, please contact us for a free consultation.
5 Beds
4 Baths
2,276 SqFt
SOLD DATE : 10/23/2024
Key Details
Sold Price $600,000
Property Type Single Family Home
Sub Type Detached
Listing Status Sold
Purchase Type For Sale
Square Footage 2,276 sqft
Price per Sqft $263
Subdivision Whispering Ridge
MLS® Listing ID A2146008
Sold Date 10/23/24
Style 2 Storey
Bedrooms 5
Full Baths 3
Half Baths 1
Originating Board Grande Prairie
Year Built 2012
Annual Tax Amount $3,980
Tax Year 2023
Lot Size 6,630 Sqft
Acres 0.15
Property Description
This spacious 5-bed, 4-bath home in Whispering Ridge boasts over 3,000 sq. ft. of fully finished living space. It's a must-see to fully appreciate its size.
The main level features a bright, open living area perfect for entertaining! Along with a convenient semi-private garage entry that includes built-in lockers, a workstation, and a walkthrough pantry. Upstairs, the master bedroom has a 5-piece ensuite, two additional bedrooms, and a bonus flex room ideal for an office or kids' play area. The finished basement includes two more bedrooms, a bathroom, and a rec room area.
The fantastic oversized double garage features painted walls and a unit heater, and epoxy coated floor with drain. The yard is fully fenced and landscaped with a firepit area, and there is a lovely deck that has great privacy walls and gas line for your BBQ. An added bonus is the home's air conditioning. Plus, this home is within walking distance of the Whispering Ridge K-9 School. This wonderful home has also been freshly painted. Don't miss your chance to make it yours!
Location
Province AB
County Grande Prairie No. 1, County Of
Zoning RR
Direction W
Rooms
Other Rooms 1
Basement Finished, Full
Interior
Interior Features See Remarks
Heating Forced Air
Cooling Central Air
Flooring Carpet, Laminate, Tile
Fireplaces Number 1
Fireplaces Type Family Room, Gas
Appliance Dishwasher, Electric Stove, Refrigerator, Washer/Dryer
Laundry Upper Level
Exterior
Garage Double Garage Attached
Garage Spaces 2.0
Garage Description Double Garage Attached
Fence Fenced
Community Features Schools Nearby, Shopping Nearby
Roof Type Asphalt Shingle
Porch Deck
Lot Frontage 45.93
Total Parking Spaces 2
Building
Lot Description City Lot
Foundation Poured Concrete
Sewer Public Sewer
Water Public
Architectural Style 2 Storey
Level or Stories Two
Structure Type Concrete
Others
Restrictions None Known
Ownership Joint Venture
Read Less Info
Want to know what your home might be worth? Contact us for a FREE valuation!

Our team is ready to help you sell your home for the highest possible price ASAP
GET MORE INFORMATION

Agent | License ID: LDKATOCAN






