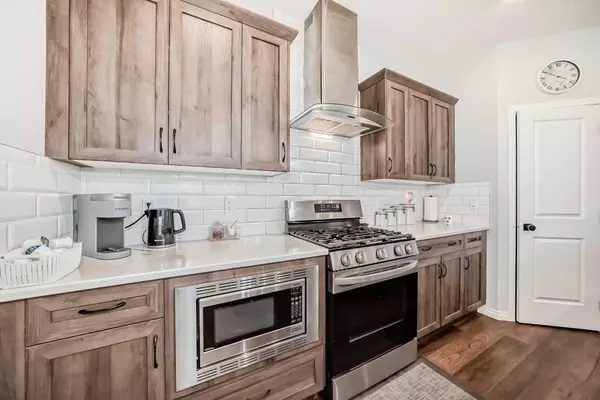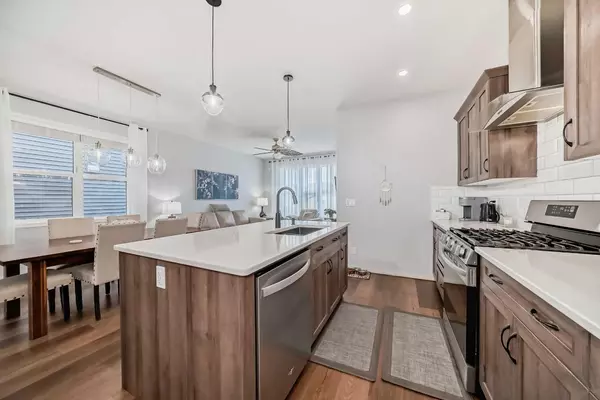$647,500
$650,000
0.4%For more information regarding the value of a property, please contact us for a free consultation.
3 Beds
3 Baths
1,080 SqFt
SOLD DATE : 10/23/2024
Key Details
Sold Price $647,500
Property Type Single Family Home
Sub Type Detached
Listing Status Sold
Purchase Type For Sale
Square Footage 1,080 sqft
Price per Sqft $599
Subdivision D'Arcy Ranch
MLS® Listing ID A2173224
Sold Date 10/23/24
Style Bungalow
Bedrooms 3
Full Baths 2
Half Baths 1
Originating Board Calgary
Year Built 2022
Annual Tax Amount $3,452
Tax Year 2024
Lot Size 3,409 Sqft
Acres 0.08
Property Description
Welcome to this beautifully designed and modern air conditioned bungalow with thoughtful features for comfortable living. Home has been immaculately maintained and superbly landscaped creating an inviting curb appeal. Spacious entryway welcomes you with warm tones, 9 ft ceilings and vinyl plank flooring throughout most of the home for a seamless and contemporary look. Entering the great room you will notice the focal point which is a stunning marble feature wall with an electric fireplace, perfect for cozy relaxation or entertaining guests. Stylish kitchen boasts espresso cabinetry, a huge island, and quartz countertops making it a centerpiece for cooking and gathering. The open-concept layout enhances the sense of space and flow. A generously sized primary bedroom with a luxury spa-like ensuite, adds a retreat-like quality to the home. The unique walk-through closet conveniently connects to the laundry room. An open stairwell leads to the professionally developed lower level that includes two bedrooms, a full bathroom, and a spacious rec room. The rec room mirrors the upstairs design with another marble feature wall and electric fireplace, extending the cozy and elegant atmosphere. Rich green grass area in the front wonderfully maintained by the owner helps to create the inviting curb appeal of the home. Home has been fenced and an impressive stamped concrete patio has been added to the rear of the home ideal for all your outside gatherings. A concrete garage pad 18 x 22 has been added as well as space for an extra vehicle. Home is wired for Shaw and Telus, it is also plumbed and wired for a wet bar. Included you will find a ring security system with window and door motion sensors. This wonderful home with over 1800 sq. ft. of developed space is sure to please. More photos to come on Monday.
Location
Province AB
County Foothills County
Zoning TN
Direction E
Rooms
Other Rooms 1
Basement Finished, Full
Interior
Interior Features High Ceilings, Quartz Counters, Walk-In Closet(s)
Heating Forced Air, Natural Gas
Cooling Central Air
Flooring Vinyl Plank
Fireplaces Number 2
Fireplaces Type Decorative, Electric, Great Room, Recreation Room
Appliance Central Air Conditioner, Dishwasher, Gas Stove, Microwave, Range Hood, Refrigerator, Washer/Dryer, Window Coverings
Laundry Laundry Room
Exterior
Garage Alley Access, Parking Pad
Garage Description Alley Access, Parking Pad
Fence Fenced
Community Features Golf
Roof Type Asphalt Shingle
Porch Deck
Lot Frontage 30.0
Exposure E
Total Parking Spaces 2
Building
Lot Description Back Yard, Landscaped, Rectangular Lot
Foundation Poured Concrete
Architectural Style Bungalow
Level or Stories One
Structure Type Vinyl Siding,Wood Frame
Others
Restrictions None Known
Tax ID 93067966
Ownership Private
Read Less Info
Want to know what your home might be worth? Contact us for a FREE valuation!

Our team is ready to help you sell your home for the highest possible price ASAP
GET MORE INFORMATION

Agent | License ID: LDKATOCAN






