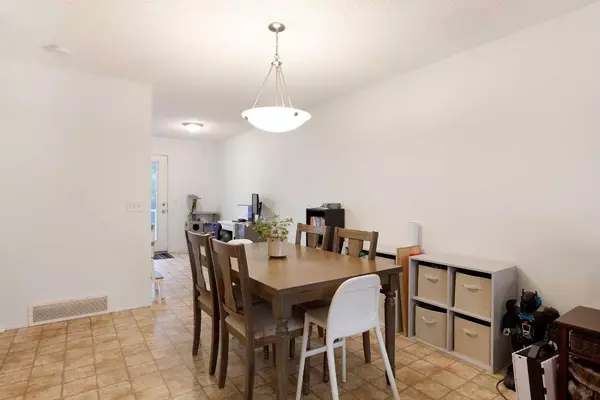$310,000
$319,900
3.1%For more information regarding the value of a property, please contact us for a free consultation.
3 Beds
3 Baths
1,357 SqFt
SOLD DATE : 10/22/2024
Key Details
Sold Price $310,000
Property Type Townhouse
Sub Type Row/Townhouse
Listing Status Sold
Purchase Type For Sale
Square Footage 1,357 sqft
Price per Sqft $228
Subdivision Highwood Village
MLS® Listing ID A2158990
Sold Date 10/22/24
Style 2 Storey
Bedrooms 3
Full Baths 2
Half Baths 1
Condo Fees $380
Originating Board Calgary
Year Built 2003
Annual Tax Amount $1,743
Tax Year 2024
Lot Size 1,853 Sqft
Acres 0.04
Property Description
Hi there! I’m 109 Prairie Sound Circle, a charming townhouse nestled in the vibrant community of High River, Alberta. Built in 2002, I'm part of a friendly condominium complex that exudes a welcoming atmosphere. My exterior combines low-maintenance vinyl siding with a single attached garage that provides convenience and security.
As you step inside, you'll be welcomed by a warm front foyer that leads you into the heart of my cozy and thoughtfully designed spaces. On the main level, a 2-piece bathroom and an organized storage area are conveniently located near the entrance. This level is ideal for both relaxation and hosting, with direct access to the garage enhancing everyday practicality.
The open-concept living area invites you to settle in and enjoy. My kitchen is a functional delight with ample storage and counter space, perfect for cooking and entertaining. The dining area, adjacent to the kitchen, sets the stage for memorable family meals, while the living room is a comfortable retreat for relaxation. A door from the living area opens to a lovely space outside, where you can enjoy the outdoors.
Upstairs, the accommodations include three inviting bedrooms. The master suite features a private 3-piece ensuite, and there's also a full 4-piece bathroom on this level to serve the additional bedrooms. The thoughtful layout ensures privacy and comfort for everyone.
The main floor boasts durable hardwood flooring, while the upper level features plush new carpets, giving each space its unique charm and a fresh, inviting feel.
Living in Prairie Sound Circle comes with numerous perks. The community is surrounded by walking paths and is just steps away from a waterpark, pump track, and a convenient store. Highwood Lake and local schools add to the charm and convenience of the area, making it an ideal place for both leisure and practical living.
I am 109 Prairie Sound Circle, and I'm ready to start a new chapter with you. Let’s make this your new home!
Location
Province AB
County Foothills County
Zoning NCD
Direction N
Rooms
Other Rooms 1
Basement Full, Partially Finished
Interior
Interior Features See Remarks
Heating Forced Air
Cooling None
Flooring Carpet, Hardwood, Linoleum
Appliance Dishwasher, Refrigerator, Washer/Dryer
Laundry Upper Level
Exterior
Garage Single Garage Attached
Garage Spaces 1.0
Garage Description Single Garage Attached
Fence Partial
Community Features Golf, Lake, Park, Schools Nearby, Walking/Bike Paths
Amenities Available None
Roof Type Asphalt Shingle
Porch Front Porch
Total Parking Spaces 2
Building
Lot Description Landscaped
Foundation Poured Concrete
Architectural Style 2 Storey
Level or Stories Two
Structure Type Vinyl Siding,Wood Frame
Others
HOA Fee Include Common Area Maintenance,Insurance,Reserve Fund Contributions
Restrictions None Known
Tax ID 93970699
Ownership Private
Pets Description Yes
Read Less Info
Want to know what your home might be worth? Contact us for a FREE valuation!

Our team is ready to help you sell your home for the highest possible price ASAP
GET MORE INFORMATION

Agent | License ID: LDKATOCAN






