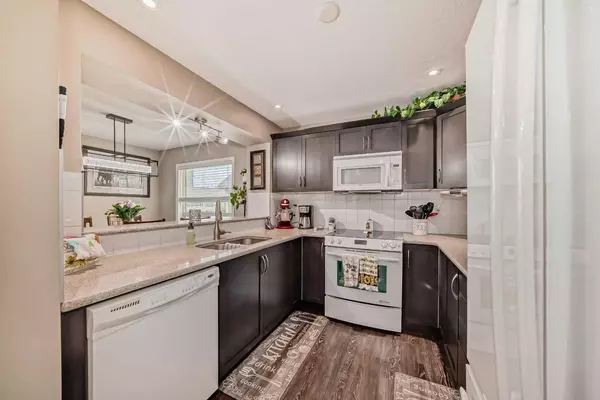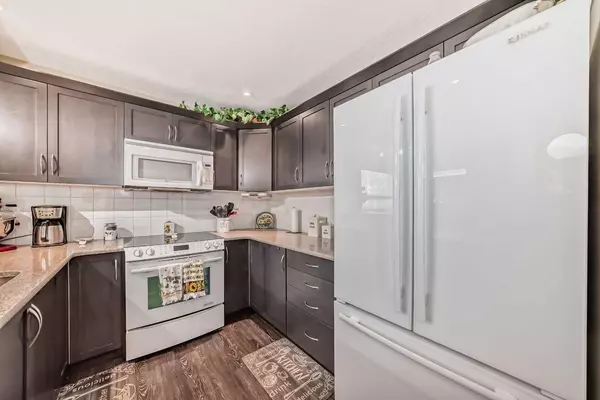$490,000
$499,900
2.0%For more information regarding the value of a property, please contact us for a free consultation.
2 Beds
3 Baths
1,496 SqFt
SOLD DATE : 10/22/2024
Key Details
Sold Price $490,000
Property Type Townhouse
Sub Type Row/Townhouse
Listing Status Sold
Purchase Type For Sale
Square Footage 1,496 sqft
Price per Sqft $327
Subdivision Windsong
MLS® Listing ID A2168303
Sold Date 10/22/24
Style 2 Storey
Bedrooms 2
Full Baths 2
Half Baths 1
Originating Board Calgary
Year Built 2011
Annual Tax Amount $2,891
Tax Year 2024
Lot Size 1,797 Sqft
Acres 0.04
Property Description
This Immaculate 2 storey "End Unit" comes with 2 beds, 3.5 baths plus a large BONUS ROOM and double attached garage. The main floor boasts an open concept living area with laminate flooring, fresh paint and large windows running through-out. The kitchen offers upgraded appliances, custom cabinets, granite countertops and a breakfast bar that overlooks the separate dining area and large living room. Completing the main floor is a 2pc bath, good sized mud room plus access to the double attached garage. The Upper level features 2 large bedrooms both with 4pc ensuites, a separate laundry area plus a huge BONUS room with deck access. The basement has been professionally developed offering a large family room, wet bar plus a full bath and extra storage. Additional bonuses include: Newer H.E furnace and hot water tank plus NO CONDO FEES. Enjoy outdoor living on the front porch or huge upper deck. Located close to schools, parks, shopping, restaurants and easy access to main roadways.
Location
Province AB
County Airdrie
Zoning R2-T
Direction SW
Rooms
Other Rooms 1
Basement Finished, Full
Interior
Interior Features Bar, Breakfast Bar, Granite Counters, High Ceilings, Walk-In Closet(s)
Heating Forced Air, Natural Gas
Cooling None
Flooring Carpet, Ceramic Tile, Laminate
Appliance Dishwasher, Dryer, Electric Stove, Garage Control(s), Microwave Hood Fan, Refrigerator, Washer, Window Coverings
Laundry Laundry Room, Upper Level
Exterior
Garage Double Garage Attached
Garage Spaces 2.0
Garage Description Double Garage Attached
Fence Fenced
Community Features Park, Playground, Schools Nearby, Shopping Nearby
Roof Type Asphalt Shingle
Porch Deck, Front Porch, Rooftop Patio
Lot Frontage 30.81
Total Parking Spaces 2
Building
Lot Description Back Lane, Few Trees, Front Yard, Landscaped, Rectangular Lot
Foundation Poured Concrete
Architectural Style 2 Storey
Level or Stories Two
Structure Type Vinyl Siding,Wood Frame
Others
Restrictions Airspace Restriction
Tax ID 93044214
Ownership Private
Read Less Info
Want to know what your home might be worth? Contact us for a FREE valuation!

Our team is ready to help you sell your home for the highest possible price ASAP
GET MORE INFORMATION

Agent | License ID: LDKATOCAN






