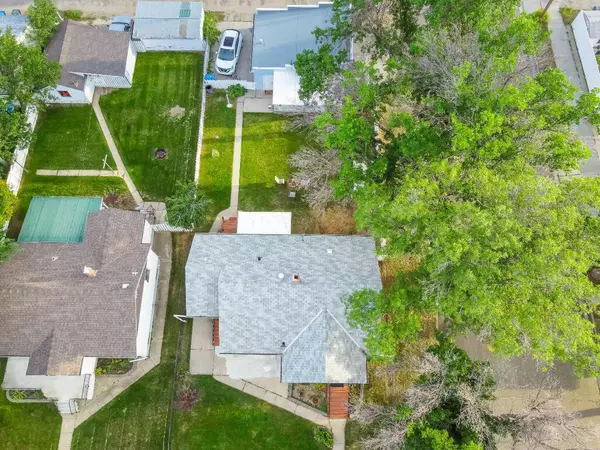$286,000
$286,000
For more information regarding the value of a property, please contact us for a free consultation.
4 Beds
2 Baths
989 SqFt
SOLD DATE : 10/22/2024
Key Details
Sold Price $286,000
Property Type Single Family Home
Sub Type Detached
Listing Status Sold
Purchase Type For Sale
Square Footage 989 sqft
Price per Sqft $289
Subdivision Se Hill
MLS® Listing ID A2164728
Sold Date 10/22/24
Style Bungalow
Bedrooms 4
Full Baths 2
Originating Board Medicine Hat
Year Built 1948
Annual Tax Amount $2,266
Tax Year 2024
Lot Size 6,500 Sqft
Acres 0.15
Property Description
Charming 4-bedroom bungalow with a heated double detached garage on the SE Hill! The front entry leads into a bright living room and kitchen, with lots of natural light streaming through large windows. You'll find two bedrooms and a 4-piece bathroom on the main floor. A spacious boot room off the kitchen offers convenient access to both the front and back yards, which are fully fenced. The backyard features a covered patio, a treehouse, a large shed, a double detached garage, and an extra parking pad with easy potential for RV parking. There are also two plum trees on the property. The basement includes a rec space, two large bedrooms (windows do not meet egress), and a 4-piece bathroom with laundry. Set in a tree-lined corner lot, this home is within walking distance of Safeway, Medicine Hat High School, Central Park, and more. Call today to view!
Location
Province AB
County Medicine Hat
Zoning R-LD
Direction N
Rooms
Basement Finished, Full
Interior
Interior Features See Remarks
Heating Forced Air
Cooling Wall Unit(s)
Flooring Carpet, Laminate
Appliance Other
Laundry In Basement, In Bathroom
Exterior
Garage Double Garage Detached, Off Street, Parking Pad
Garage Spaces 2.0
Garage Description Double Garage Detached, Off Street, Parking Pad
Fence Fenced
Community Features Park, Playground, Schools Nearby, Shopping Nearby
Roof Type Shingle
Porch Patio
Lot Frontage 50.0
Total Parking Spaces 4
Building
Lot Description Back Lane, Back Yard, Corner Lot, Front Yard
Foundation Poured Concrete
Architectural Style Bungalow
Level or Stories One
Structure Type Stucco
Others
Restrictions None Known
Tax ID 91188449
Ownership Private
Read Less Info
Want to know what your home might be worth? Contact us for a FREE valuation!

Our team is ready to help you sell your home for the highest possible price ASAP
GET MORE INFORMATION

Agent | License ID: LDKATOCAN






