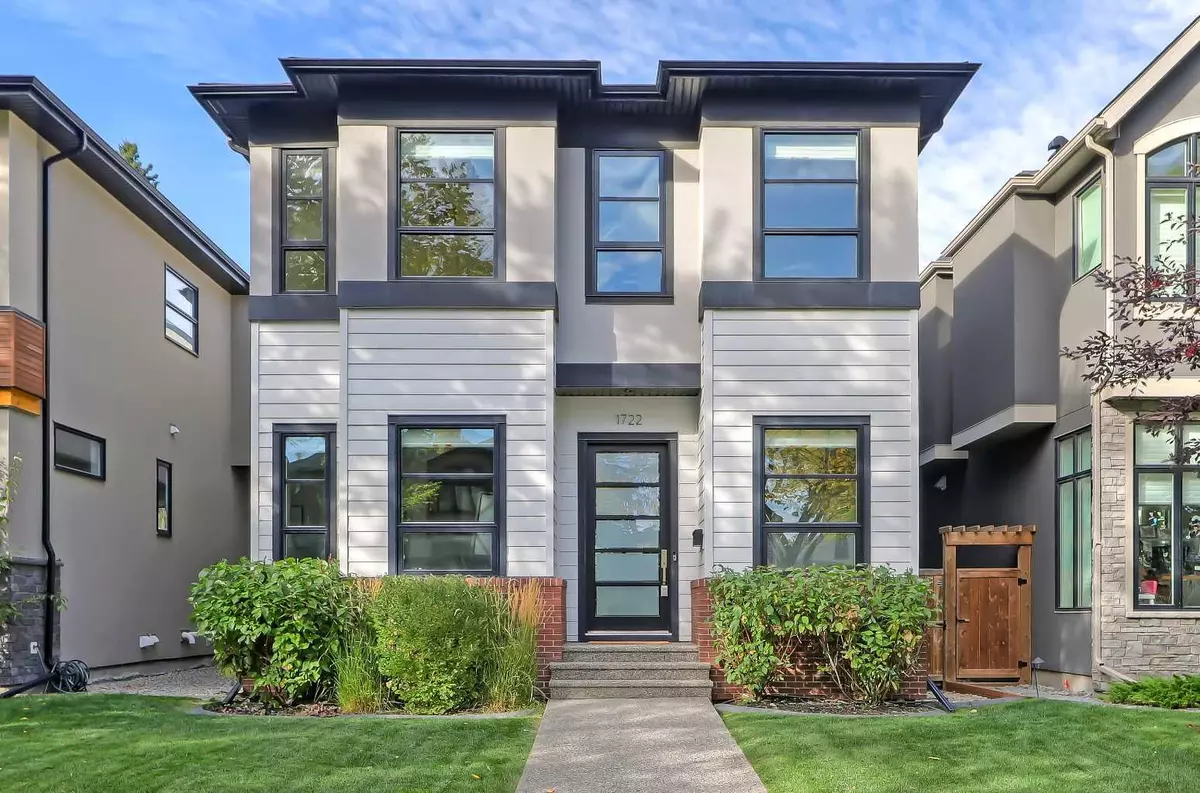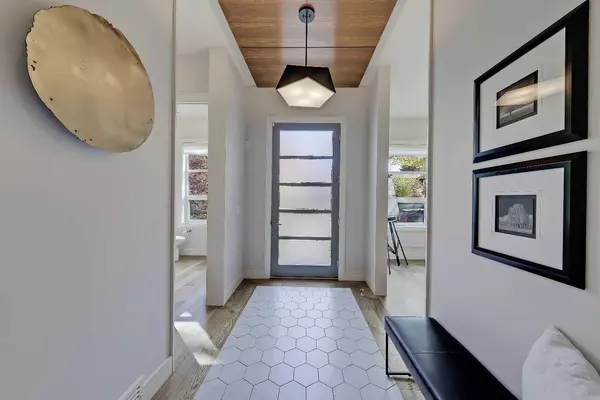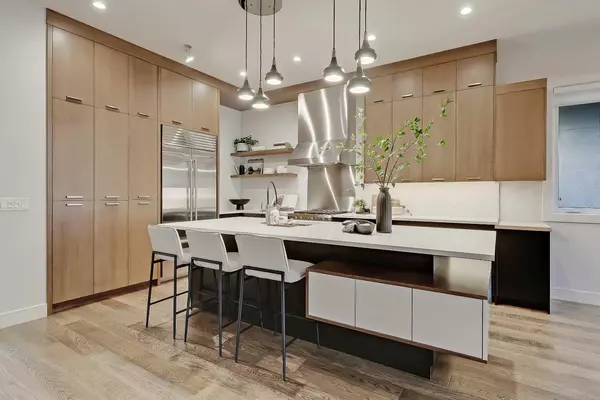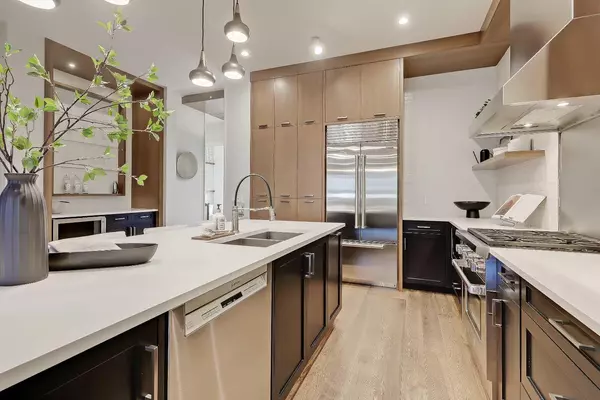$1,685,000
$1,749,900
3.7%For more information regarding the value of a property, please contact us for a free consultation.
4 Beds
4 Baths
2,527 SqFt
SOLD DATE : 10/22/2024
Key Details
Sold Price $1,685,000
Property Type Single Family Home
Sub Type Detached
Listing Status Sold
Purchase Type For Sale
Square Footage 2,527 sqft
Price per Sqft $666
Subdivision Altadore
MLS® Listing ID A2169055
Sold Date 10/22/24
Style 2 Storey
Bedrooms 4
Full Baths 3
Half Baths 1
Originating Board Calgary
Year Built 2015
Annual Tax Amount $9,988
Tax Year 2024
Lot Size 4,273 Sqft
Acres 0.1
Property Description
*VISIT MULTIMEDIA LINK FOR FULL DETAILS & FLOORPLANS!* BEAUTIFUL executive home in the sought-after community of Altadore located on an OVERSIZED 35’ x 122’ lot with a LOW-MAINTENANCE backyard, close to parks, schools, and local coffee shops! Features include 9’, 10’, and vaulted ceilings, 8’ doors, extensive pot-lighting, a work-of-art staircase with quarter-sawn oak railings, central A/C, and much more spread over 3,500 sq ft of developed living space! Main floor features include 10’ painted ceilings, wide plank engineered hardwood floors, a private front den w/ large windows and custom oak built-ins, a mudroom w/ tiled flooring, a walk-in closet, a built-in bench, cubbies and hangers, and a stunning powder room. The gourmet kitchen boasts ceiling-height cabinetry, quartz countertops, feature lighting, a large island w/ breakfast bar seating, and upgraded appliances, including a Sub-Zero fridge and freezer and a Wolf gas range. The inviting living room boasts a wood-panelled and tile feature wall framing the gas fireplace, built-ins for additional storage and ample large windows. The upper floor offers 3 large bedrooms & 2 full baths, plus a spacious laundry room with sink & storage. The large main bath features a fully tiled tub/shower & an extended vanity with quartz counters. The primary bedroom has a 2-way gas fireplace with a tiled surround and oak accents, and an ENORMOUS walk-in closet w/ organizers including built-in drawers, shelving, and hanging rods. The bright spa-like ensuite features heated tile floors, a vanity with dual sinks, a free-standing tub, a tiled feature wall, a shower with 10 mm glass enclosure, and a private water closet. The fully-developed basement offers a massive open rec room with a large wet bar w/ a beverage fridge, a WINE DISPLAY cabinet, additional closet and storage space, a spare bedroom, and a 4-pc bath. WALKING DISTANCE to parks, playgrounds, schools, local coffee shops & Marda Loop amenities! Schedule your private viewing today!
Location
Province AB
County Calgary
Area Cal Zone Cc
Zoning R-CG
Direction S
Rooms
Other Rooms 1
Basement Finished, Full
Interior
Interior Features Built-in Features, Double Vanity, High Ceilings, Kitchen Island, Open Floorplan, Soaking Tub, Storage, Walk-In Closet(s), Wet Bar
Heating Forced Air, Natural Gas
Cooling Central Air
Flooring Carpet, Ceramic Tile, Hardwood
Fireplaces Number 2
Fireplaces Type Gas
Appliance Bar Fridge, Central Air Conditioner, Dishwasher, Dryer, Gas Stove, Microwave, Range Hood, Refrigerator, Washer, Window Coverings
Laundry Laundry Room, Upper Level
Exterior
Garage Triple Garage Detached
Garage Spaces 3.0
Garage Description Triple Garage Detached
Fence Fenced
Community Features Park, Playground, Schools Nearby, Shopping Nearby, Sidewalks, Street Lights, Walking/Bike Paths
Roof Type Asphalt Shingle
Porch Front Porch
Lot Frontage 35.04
Total Parking Spaces 3
Building
Lot Description Back Lane, Back Yard, Low Maintenance Landscape, Landscaped, Level
Foundation Poured Concrete
Architectural Style 2 Storey
Level or Stories Two
Structure Type Composite Siding,Stone,Wood Frame
Others
Restrictions None Known
Tax ID 95043858
Ownership Private
Read Less Info
Want to know what your home might be worth? Contact us for a FREE valuation!

Our team is ready to help you sell your home for the highest possible price ASAP
GET MORE INFORMATION

Agent | License ID: LDKATOCAN






