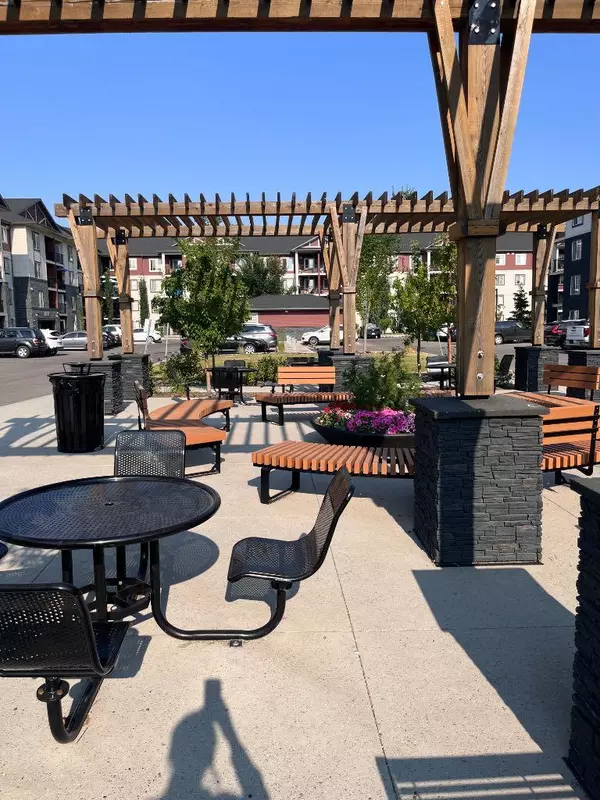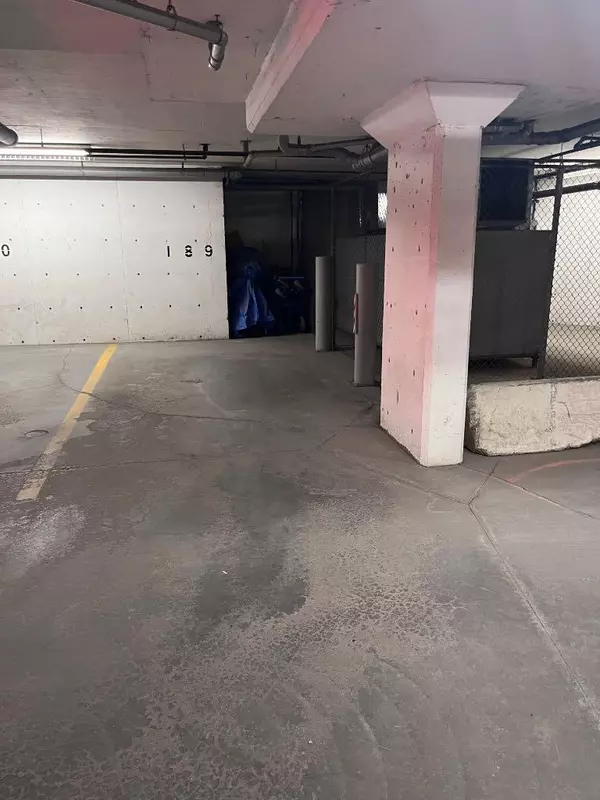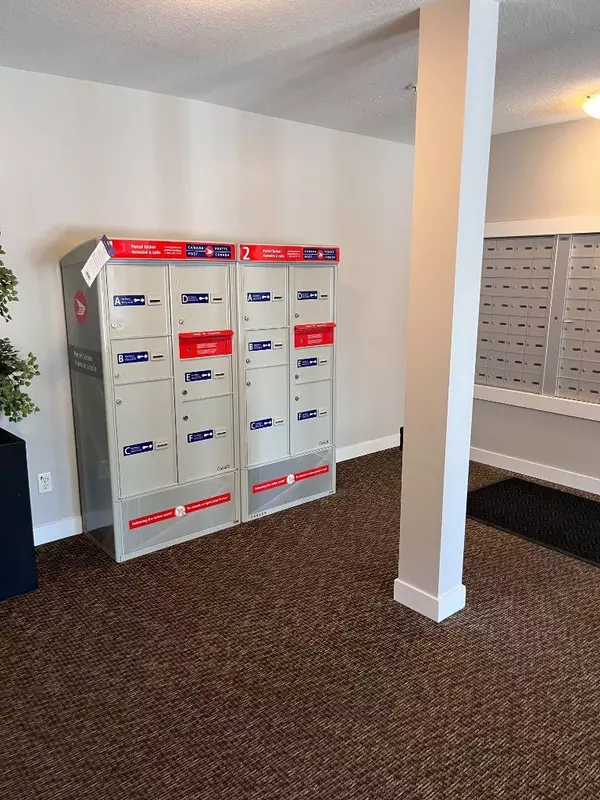$299,000
$309,999
3.5%For more information regarding the value of a property, please contact us for a free consultation.
2 Beds
2 Baths
705 SqFt
SOLD DATE : 10/22/2024
Key Details
Sold Price $299,000
Property Type Condo
Sub Type Apartment
Listing Status Sold
Purchase Type For Sale
Square Footage 705 sqft
Price per Sqft $424
Subdivision Legacy
MLS® Listing ID A2153943
Sold Date 10/22/24
Style Low-Rise(1-4)
Bedrooms 2
Full Baths 2
Condo Fees $335/mo
Originating Board Calgary
Year Built 2016
Annual Tax Amount $1,482
Tax Year 2024
Property Description
Great Location!!! THIRD FLOOR UNIT, Facing the courtyard beautiful apartment in one of the fastest growing and award-winning communities in Calgary. This gorgeous 2 bedroom, 2 bath, well maintained, open concept unit features all stainless-steel appliances, beautiful quarts counters with extended breakfast bar and gorgeous cabinetry in a functional and well laid-out kitchen, in-suite laundry with full size stacked washer/dryer. Good sized bedrooms with walk through closet in the primary bedroom going to its own ensuite. The bright and modern living space is perfect for a family dinner, entertainment, relaxation while enjoying your fantastic views from windows and balcony. Enjoy your private, covered balcony and the convenience of your TITLED heated underground parking stall. Excellent location with all amenities at your doorsteps. Walking distance to Township Shopping Centre, schools, and bus stops.
Location
Province AB
County Calgary
Area Cal Zone S
Zoning M-X2
Direction N
Rooms
Other Rooms 1
Interior
Interior Features Closet Organizers, Kitchen Island, Quartz Counters
Heating Baseboard
Cooling None
Flooring Carpet, Linoleum
Appliance Dishwasher, Electric Oven, Refrigerator, Washer/Dryer Stacked
Laundry In Unit
Exterior
Garage Underground
Garage Description Underground
Community Features Park, Playground, Schools Nearby, Shopping Nearby, Sidewalks, Street Lights
Amenities Available Bicycle Storage, Elevator(s), Parking, Secured Parking, Trash, Visitor Parking
Roof Type Asphalt Shingle
Porch Deck
Exposure N
Total Parking Spaces 1
Building
Story 4
Architectural Style Low-Rise(1-4)
Level or Stories Single Level Unit
Structure Type Stone,Vinyl Siding
Others
HOA Fee Include Caretaker,Common Area Maintenance,Gas,Heat,Insurance,Interior Maintenance,Maintenance Grounds,Parking,Professional Management,Reserve Fund Contributions
Restrictions None Known
Ownership Private
Pets Description Yes
Read Less Info
Want to know what your home might be worth? Contact us for a FREE valuation!

Our team is ready to help you sell your home for the highest possible price ASAP
GET MORE INFORMATION

Agent | License ID: LDKATOCAN






