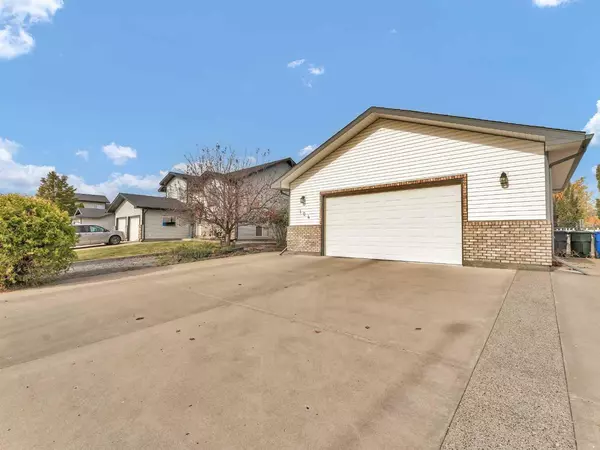$435,000
$434,900
For more information regarding the value of a property, please contact us for a free consultation.
4 Beds
4 Baths
1,022 SqFt
SOLD DATE : 10/22/2024
Key Details
Sold Price $435,000
Property Type Single Family Home
Sub Type Detached
Listing Status Sold
Purchase Type For Sale
Square Footage 1,022 sqft
Price per Sqft $425
Subdivision Northeast Crescent Heights
MLS® Listing ID A2173123
Sold Date 10/22/24
Style Bungalow
Bedrooms 4
Full Baths 4
Originating Board Medicine Hat
Year Built 2003
Annual Tax Amount $3,482
Tax Year 2024
Lot Size 6,964 Sqft
Acres 0.16
Property Description
Discover this charming 4-bedroom, 3-bathroom raised bungalow in the sought-after Northeast Crescent Heights! Spanning 1,022 square feet, this delightful home is ideally situated near schools, walking paths, playgrounds, and the popular Big Marble Go Centre. As you step inside, you’re welcomed by a spacious entryway and a handy coat closet, as well as the door leading directly to a generous 28 x 26 heated attached garage. The bright living room flows into an eat-in kitchen, enhanced by the vaulted ceiling. Equipped with a full appliance package, a pantry, and direct access to a maintenance-free deck, this kitchen is perfect for family gatherings. Down the hall, you'll find two well-sized bedrooms and a large 4-piece main bathroom, with the primary suite boasting a convenient 3-piece ensuite and a walk-in closet. The lower level features a cozy family room with a corner gas fireplace, two additional bedrooms, and another 3-piece bathroom, along with ample storage and a laundry/utility room. Step outside to a beautifully landscaped backyard, complete with a large storage shed, and enjoy the added benefit of plenty of RV parking. This home is a perfect blend of comfort and convenience, ready for you to make it your own!
Location
Province AB
County Medicine Hat
Zoning R-LD
Direction S
Rooms
Other Rooms 1
Basement Finished, Full
Interior
Interior Features Built-in Features, Central Vacuum, Pantry, Vaulted Ceiling(s)
Heating Forced Air
Cooling Central Air
Flooring Carpet, Laminate, Tile, Vinyl Plank
Fireplaces Number 1
Fireplaces Type Gas
Appliance Dishwasher, Dryer, Garage Control(s), Microwave Hood Fan, Refrigerator, Stove(s), Washer, Window Coverings
Laundry In Basement
Exterior
Garage Double Garage Attached, RV Access/Parking
Garage Spaces 2.0
Garage Description Double Garage Attached, RV Access/Parking
Fence Fenced
Community Features Playground, Pool, Schools Nearby, Sidewalks, Street Lights, Walking/Bike Paths
Roof Type Asphalt Shingle
Porch Deck
Lot Frontage 72.28
Total Parking Spaces 6
Building
Lot Description Corner Lot, Landscaped, Level, Underground Sprinklers
Foundation Poured Concrete
Architectural Style Bungalow
Level or Stories One
Structure Type Vinyl Siding
Others
Restrictions None Known
Tax ID 91107451
Ownership Private
Read Less Info
Want to know what your home might be worth? Contact us for a FREE valuation!

Our team is ready to help you sell your home for the highest possible price ASAP
GET MORE INFORMATION

Agent | License ID: LDKATOCAN






