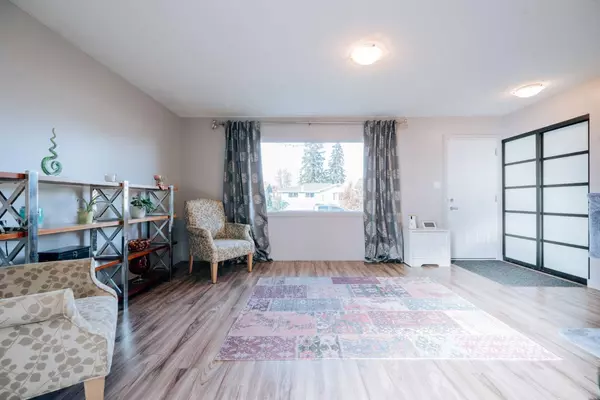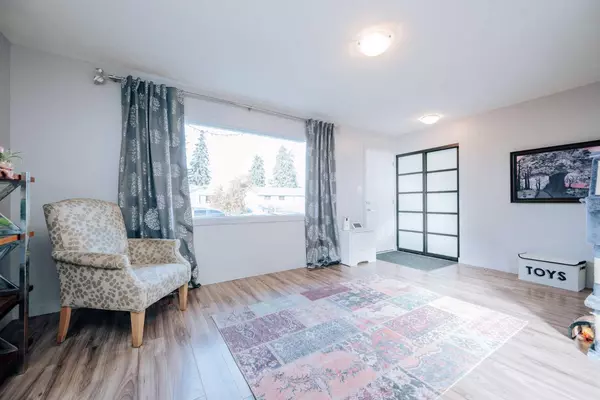$298,900
$299,900
0.3%For more information regarding the value of a property, please contact us for a free consultation.
4 Beds
2 Baths
961 SqFt
SOLD DATE : 10/22/2024
Key Details
Sold Price $298,900
Property Type Single Family Home
Sub Type Detached
Listing Status Sold
Purchase Type For Sale
Square Footage 961 sqft
Price per Sqft $311
Subdivision Highland Park
MLS® Listing ID A2172610
Sold Date 10/22/24
Style Bungalow
Bedrooms 4
Full Baths 2
Originating Board Grande Prairie
Year Built 1969
Annual Tax Amount $3,053
Tax Year 2024
Lot Size 6,479 Sqft
Acres 0.15
Property Description
BUNGALOW......CLOSE TO SCHOOLS & PARKS....WITH AMAZING UPDATES.....WELCOME TO HIGHLAND PARK. This home is an excellent mix of character and modernizations with a GENEROUS LOT IN AN EXCELLENT LOCATION with well thought out UPGRADES that make this home a true gem! Start your tour and you will be greeted by a BRIGHT & OPEN LIVING ROOM which is perfect for a sitting area, dining room, or entertainment space for the family. Make your way to the kitchen and you are sure to be wowed by the CEILING TOP CABINETS, ELEGANT BACKSPLASH, & ENTERTAINERS ISLAND. Continue through the main floor and discover 3 SIZABLE BEDROOMS & A TASTEFUL 4 PIECE BATHROOM with TUB/SHOWER TILE FEATURE. Make your way downstairs and you will notice that EXTENSIVE LIVING ROOM SPACE with ADDITIONAL STORAGE, A FLEX ROOM perfect for home office or kids play room, A 4TH BEDROOM & A STYLISH 3 PIECE BATHROOM for convenience and comfort. Did I mention the beautiful paint updates that have been completed throughout the majority of the home? Lastly head out to your own SOUTH FACING BACKYARD OASIS with a STUNNING PERGOLA & STONE FIREPLACE FEATURE, UPDATED FENCE THROUGHOUT & OVERSIZED SHED W/ POWER! Welcome to comfort and character.....WELCOME HOME!
Location
Province AB
County Grande Prairie
Zoning RG General Residential
Direction N
Rooms
Basement Finished, Full
Interior
Interior Features Kitchen Island
Heating Forced Air
Cooling None
Flooring Ceramic Tile, Laminate
Appliance Dishwasher, Electric Stove, Refrigerator, Washer/Dryer
Laundry In Basement
Exterior
Garage Parking Pad
Garage Description Parking Pad
Fence Fenced
Community Features Park, Playground, Schools Nearby, Shopping Nearby, Sidewalks, Walking/Bike Paths
Roof Type Asphalt Shingle
Porch Pergola
Lot Frontage 54.14
Total Parking Spaces 2
Building
Lot Description Lawn, Landscaped
Foundation Poured Concrete
Architectural Style Bungalow
Level or Stories One
Structure Type Stucco
Others
Restrictions None Known
Tax ID 91952320
Ownership Other
Read Less Info
Want to know what your home might be worth? Contact us for a FREE valuation!

Our team is ready to help you sell your home for the highest possible price ASAP
GET MORE INFORMATION

Agent | License ID: LDKATOCAN






