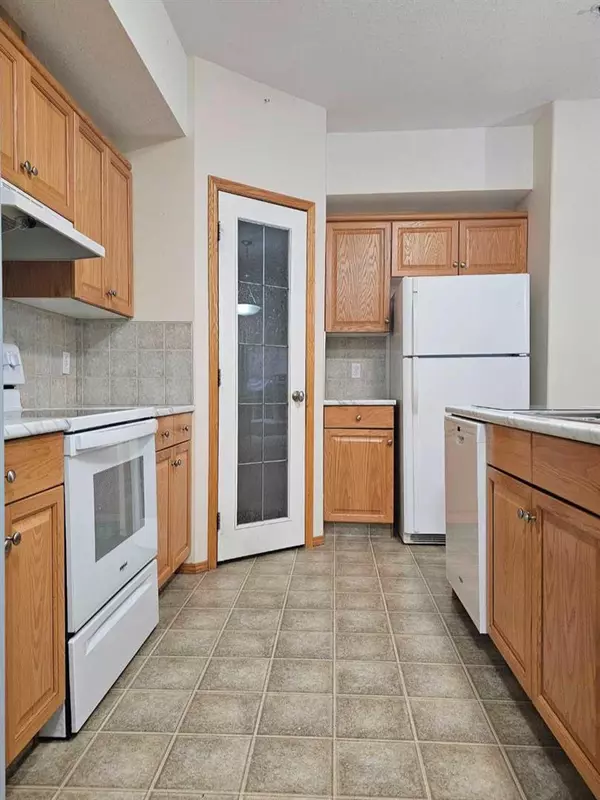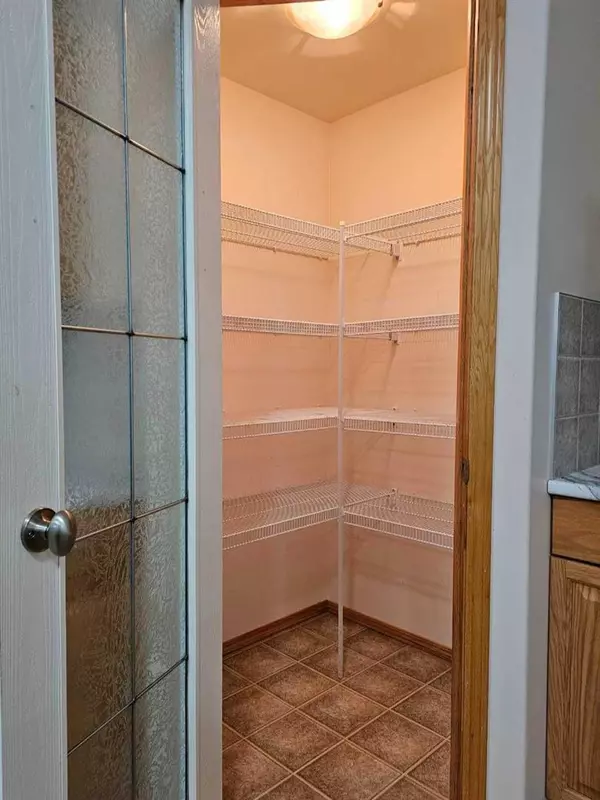$275,000
$279,900
1.8%For more information regarding the value of a property, please contact us for a free consultation.
2 Beds
2 Baths
1,060 SqFt
SOLD DATE : 10/21/2024
Key Details
Sold Price $275,000
Property Type Condo
Sub Type Apartment
Listing Status Sold
Purchase Type For Sale
Square Footage 1,060 sqft
Price per Sqft $259
Subdivision Riverside
MLS® Listing ID A2173243
Sold Date 10/21/24
Style Apartment
Bedrooms 2
Full Baths 2
Condo Fees $634/mo
Originating Board Medicine Hat
Year Built 2005
Annual Tax Amount $1,985
Tax Year 2024
Property Description
Looking for a carefree lifestyle? River Ridge Estates is one of the most desirable, well managed 55+ condo buildings in Medicine Hat. This suite, is nicely located on the main floor giving it direct access to the grounds. Imagine the benefit of moving items in and out right from your covered deck or accessing the footpaths with ease or simply enjoying your privacy. The open floor plan, with lots of natural light, offers plenty of space for comfortable living and entertaining. There are 2 spacious bedrooms, the master with a 3 piece ensuite & double closets, the 2nd bedroom with a walk-in closet. A 4 piece main bathroom provides further convenience. The kitchen counters are new and the cabinetry attractive oak. River Ridge Estates provides numerous amenities and social activities...from card games, billiards, shuffle board, to potlucks, dances, and movie nights...The saltwater pool, steam room, exercise room, library, theatre, games room, comfortable sitting areas, outdoor patio area, entertaining/event room and guest suites add to the appeal of the complex. The heated titled underground parking also has your own assigned storage and notice the car wash bay and wood working shop. The $634 condo fees covers all the city utilities, common area and grounds maintenance and reserve fund. An on site manager oversees maintenance and operations under the supervision of the board. PETS are ALLOWED with restrictions. Call your real estate agent today and book a private viewing of this fine home.
Location
Province AB
County Medicine Hat
Zoning R-MD
Direction NW
Rooms
Other Rooms 1
Interior
Interior Features Closet Organizers, High Ceilings, Pantry, Storage, Walk-In Closet(s)
Heating Forced Air, Natural Gas
Cooling Central Air
Flooring Carpet, Linoleum
Fireplaces Number 1
Fireplaces Type Electric, Living Room
Appliance Central Air Conditioner, Dishwasher, Electric Stove, Microwave, Refrigerator, Window Coverings
Laundry In Unit, Laundry Room
Exterior
Garage Heated Garage, Off Street, Underground
Garage Description Heated Garage, Off Street, Underground
Community Features Gated, Park, Pool, Walking/Bike Paths
Amenities Available Car Wash, Elevator(s), Fitness Center, Gazebo, Guest Suite, Indoor Pool, Parking, Party Room, Recreation Room, Spa/Hot Tub, Visitor Parking, Workshop
Roof Type Tile
Porch Deck
Exposure NW
Total Parking Spaces 1
Building
Story 4
Architectural Style Apartment
Level or Stories Single Level Unit
Structure Type Mixed
Others
HOA Fee Include Common Area Maintenance,Electricity,Heat,Parking,Professional Management,Reserve Fund Contributions,Sewer,Snow Removal,Trash,Water
Restrictions Adult Living
Tax ID 91492353
Ownership Private
Pets Description Restrictions, Yes
Read Less Info
Want to know what your home might be worth? Contact us for a FREE valuation!

Our team is ready to help you sell your home for the highest possible price ASAP
GET MORE INFORMATION

Agent | License ID: LDKATOCAN






