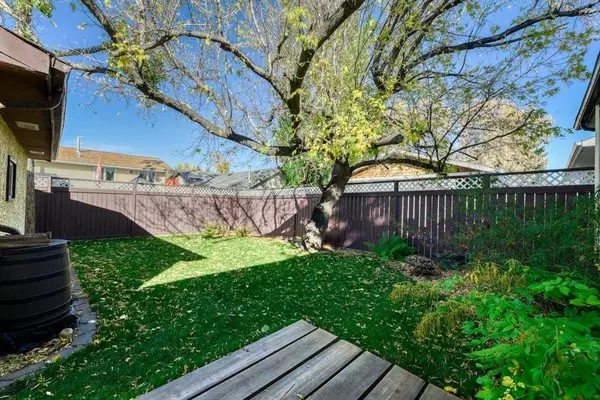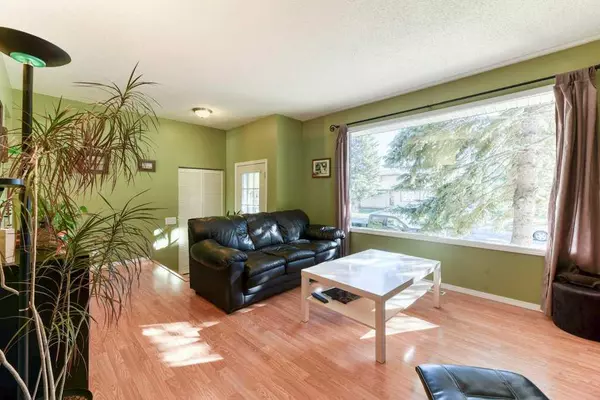$624,900
$624,900
For more information regarding the value of a property, please contact us for a free consultation.
4 Beds
3 Baths
1,106 SqFt
SOLD DATE : 10/21/2024
Key Details
Sold Price $624,900
Property Type Single Family Home
Sub Type Detached
Listing Status Sold
Purchase Type For Sale
Square Footage 1,106 sqft
Price per Sqft $565
Subdivision Ogden
MLS® Listing ID A2171321
Sold Date 10/21/24
Style Bungalow
Bedrooms 4
Full Baths 2
Half Baths 1
Originating Board Calgary
Year Built 1974
Annual Tax Amount $3,230
Tax Year 2024
Lot Size 4,499 Sqft
Acres 0.1
Property Description
This well-maintained bungalow presents a fantastic opportunity for investors, offering a combination of solid updates and income potential. The main floor features a spacious living room with a large picture window, seamlessly flowing into the dining area. The kitchen is bright and functional, with a window above the sink overlooking the landscaped backyard.
The main floor includes three bedrooms, with the primary bedroom with a 2-piece ensuite. Downstairs, the one-bedroom illegal suite offers excellent potential for rental income. The bedroom in the basement has a legal (egress window). As well, there has been extra sound proofing down between the levels to ensure adequate sound dampening between levels. With newer windows, newer shingles, and a newer fence, this property has been meticulously cared for and is ready for your next investment or is move in ready for you!
Additional features include an insulated and heated double detached garage, perfect for added value. This home has been well-maintained as a no-animal, no-smoking property, ensuring a clean and appealing environment for everyone.
Situated in a highly accessible location, close to shopping, transit, and major highways, this property is perfect for attracting renters. Just a short walk away is a beautiful park offering stunning cityscape views to enjoy or a short walk to shops this location is so convenient for all!
Location
Province AB
County Calgary
Area Cal Zone Se
Zoning R-CG
Direction S
Rooms
Other Rooms 1
Basement Finished, Full, Suite
Interior
Interior Features No Animal Home, No Smoking Home, Separate Entrance, Vinyl Windows
Heating Forced Air
Cooling None
Flooring Carpet, Laminate
Fireplaces Number 1
Fireplaces Type Wood Burning
Appliance Dishwasher, Dryer, Electric Stove, Freezer, Garage Control(s), Microwave, Refrigerator, Washer, Window Coverings
Laundry In Basement, Laundry Room
Exterior
Garage Double Garage Detached, Driveway, Front Drive, Insulated, Workshop in Garage
Garage Spaces 2.0
Garage Description Double Garage Detached, Driveway, Front Drive, Insulated, Workshop in Garage
Fence Fenced
Community Features Park, Playground, Shopping Nearby, Walking/Bike Paths
Roof Type Asphalt Shingle
Porch Deck
Lot Frontage 50.0
Total Parking Spaces 3
Building
Lot Description Back Yard, Front Yard, Landscaped, Rectangular Lot
Foundation Poured Concrete
Architectural Style Bungalow
Level or Stories One
Structure Type Vinyl Siding,Wood Frame
Others
Restrictions None Known
Tax ID 95108886
Ownership Private
Read Less Info
Want to know what your home might be worth? Contact us for a FREE valuation!

Our team is ready to help you sell your home for the highest possible price ASAP
GET MORE INFORMATION

Agent | License ID: LDKATOCAN






