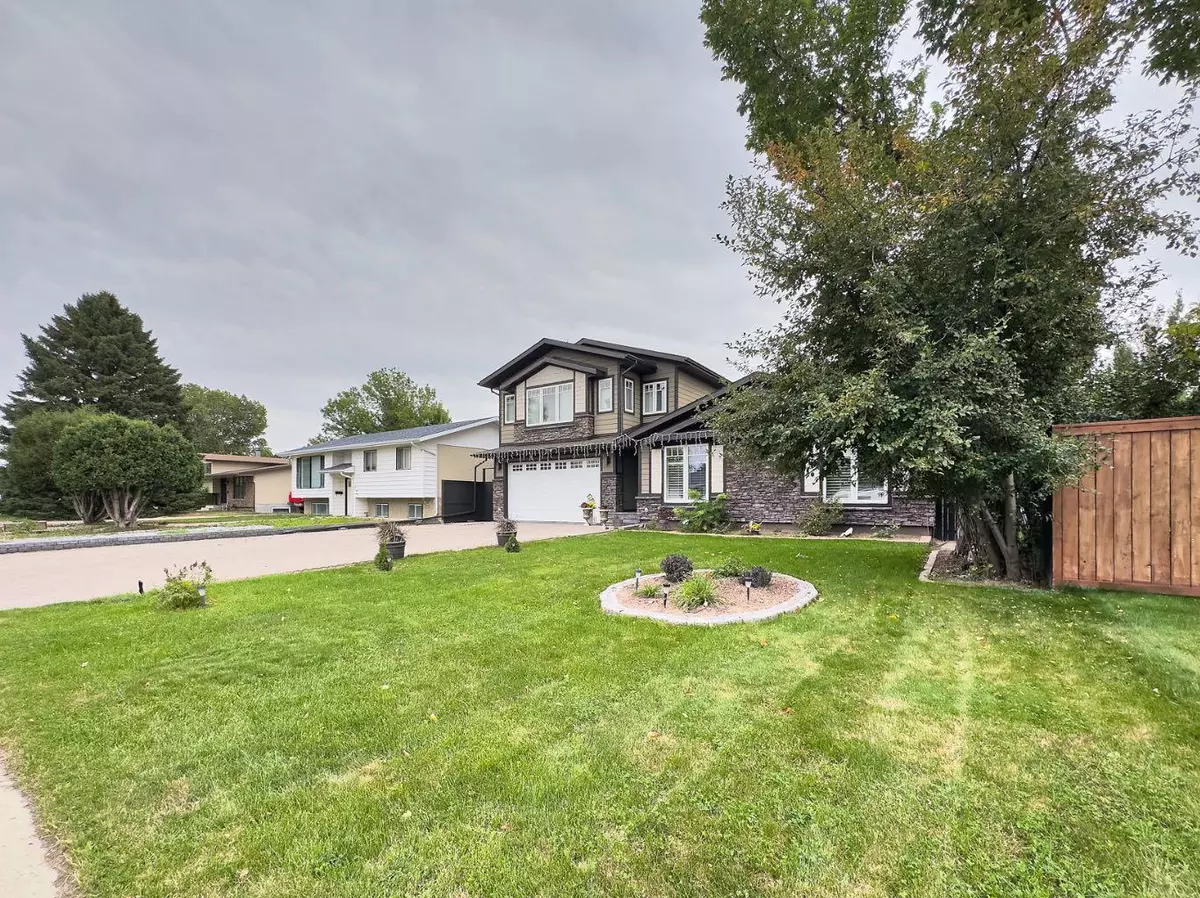$699,000
$699,000
For more information regarding the value of a property, please contact us for a free consultation.
5 Beds
5 Baths
2,477 SqFt
SOLD DATE : 10/21/2024
Key Details
Sold Price $699,000
Property Type Single Family Home
Sub Type Detached
Listing Status Sold
Purchase Type For Sale
Square Footage 2,477 sqft
Price per Sqft $282
Subdivision Connaught
MLS® Listing ID A2169236
Sold Date 10/21/24
Style 1 and Half Storey
Bedrooms 5
Full Baths 3
Half Baths 2
Originating Board Medicine Hat
Year Built 2007
Annual Tax Amount $4,869
Tax Year 2024
Lot Size 10,771 Sqft
Acres 0.25
Property Description
Welcome to this stunning, newly renovated high-end home! Bathed in natural light, the spacious layout features expansive windows and a sun-soaked kitchen perfect for culinary enthusiasts. Gorgeous hardwood floors flow seamlessly throughout, adding warmth and elegance. Upstairs discover a luxurious master suite and oversized family room, ideal for relaxing or entertaining. With two heated and insulated garages, there's ample space for vehicles and storage. The large, meticulously landscaped yard adds outdoor beauty, while the home's incredible curb appeal makes it a true showstopper. This is refined living at its best!
Location
Province AB
County Medicine Hat
Zoning R-LD
Direction N
Rooms
Other Rooms 1
Basement Full, Partially Finished
Interior
Interior Features Built-in Features, Ceiling Fan(s), Closet Organizers, Crown Molding, Double Vanity, Granite Counters, Jetted Tub, Kitchen Island, No Animal Home, No Smoking Home, Pantry
Heating Forced Air, Natural Gas
Cooling Central Air
Flooring Ceramic Tile, Hardwood
Fireplaces Number 1
Fireplaces Type Family Room, Gas
Appliance Dishwasher, Electric Stove, Freezer, Microwave Hood Fan, Refrigerator, Washer/Dryer
Laundry Main Level
Exterior
Garage Block Driveway, Double Garage Attached, Double Garage Detached
Garage Spaces 4.0
Garage Description Block Driveway, Double Garage Attached, Double Garage Detached
Fence Fenced
Community Features Schools Nearby, Shopping Nearby, Walking/Bike Paths
Roof Type Asphalt Shingle
Porch None
Lot Frontage 66.8
Total Parking Spaces 4
Building
Lot Description Back Lane, Back Yard, Front Yard
Building Description Cement Fiber Board, Double-detached, heated, insulated garage 27'4" x 25'2"
Foundation Poured Concrete
Architectural Style 1 and Half Storey
Level or Stories One and One Half
Structure Type Cement Fiber Board
Others
Restrictions None Known
Tax ID 91512024
Ownership Private
Read Less Info
Want to know what your home might be worth? Contact us for a FREE valuation!

Our team is ready to help you sell your home for the highest possible price ASAP
GET MORE INFORMATION

Agent | License ID: LDKATOCAN


