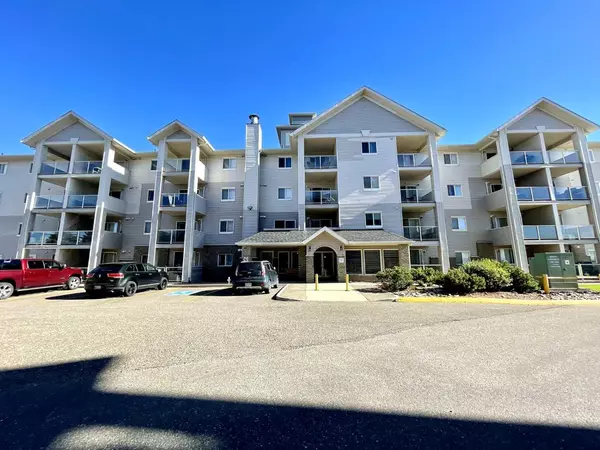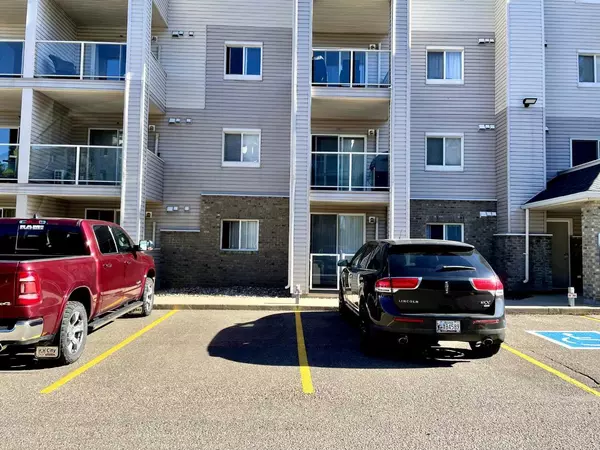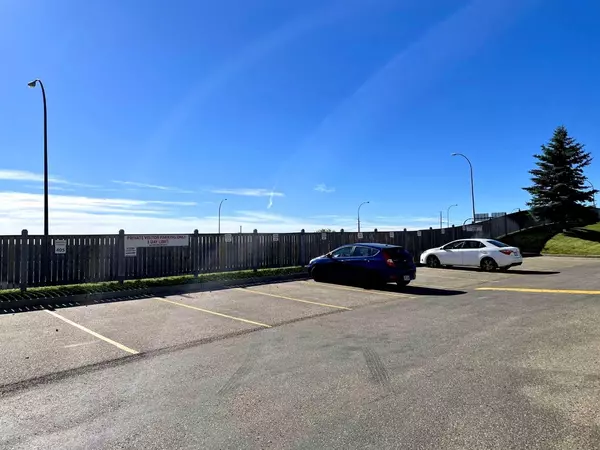$127,500
$137,700
7.4%For more information regarding the value of a property, please contact us for a free consultation.
1 Bed
1 Bath
560 SqFt
SOLD DATE : 10/21/2024
Key Details
Sold Price $127,500
Property Type Condo
Sub Type Apartment
Listing Status Sold
Purchase Type For Sale
Square Footage 560 sqft
Price per Sqft $227
Subdivision Northwest Crescent Heights
MLS® Listing ID A2168146
Sold Date 10/21/24
Style Apartment
Bedrooms 1
Full Baths 1
Condo Fees $375/mo
Originating Board Medicine Hat
Year Built 2006
Annual Tax Amount $894
Tax Year 2024
Property Description
Ideal GROUND FLOOR 1-bedroom PLUS DEN, offers BEAUTIFUL VIEW of the Saskatchewan River. It features a full-length bathroom and in-unit laundry with an excellent washer and dryer. The kitchen is bright and has the added value of white cabinets, drawers and counter space. Kitchen includes a full appliance package and the dining room opens to an east facing patio with a sliding door. The bedroom and den have modern ceiling fans and have just had the carpets cleaned.
The assigned electric parking stall is only a few spots from the front entrance. Whether you are bringing in groceries or going to greet your pizza delivery, there is no need for using the elevator, this unit is extremely accessible and convenient. The condo association has an excellent reserve fund and is under great management. A low condo fee and all utilities included makes this an easy and affordable choice. If you are looking to increase your investment portfolio or need a great place to live, contact a real estate agent today to book your showing! (Pets are allowed with restrictions/ Board approval).
Location
Province AB
County Medicine Hat
Zoning R-MD
Direction W
Interior
Interior Features Built-in Features, Ceiling Fan(s), See Remarks
Heating Boiler
Cooling Wall Unit(s)
Flooring Carpet, Linoleum, Vinyl
Appliance Dishwasher, Dryer, Range Hood, Refrigerator, Stove(s), Wall/Window Air Conditioner, Washer
Laundry In Bathroom, In Unit
Exterior
Garage Assigned, Stall
Garage Description Assigned, Stall
Community Features Other, Schools Nearby, Shopping Nearby, Sidewalks, Street Lights, Walking/Bike Paths
Amenities Available Elevator(s), Snow Removal, Visitor Parking
Porch Balcony(s), See Remarks
Exposure SE
Total Parking Spaces 1
Building
Story 4
Architectural Style Apartment
Level or Stories Single Level Unit
Structure Type Wood Frame
Others
HOA Fee Include Electricity,Heat,Parking,Professional Management,Reserve Fund Contributions,Sewer,Snow Removal,Trash,Water
Restrictions Pet Restrictions or Board approval Required,Pets Allowed
Tax ID 91147321
Ownership Private
Pets Description Restrictions, Yes
Read Less Info
Want to know what your home might be worth? Contact us for a FREE valuation!

Our team is ready to help you sell your home for the highest possible price ASAP
GET MORE INFORMATION

Agent | License ID: LDKATOCAN






