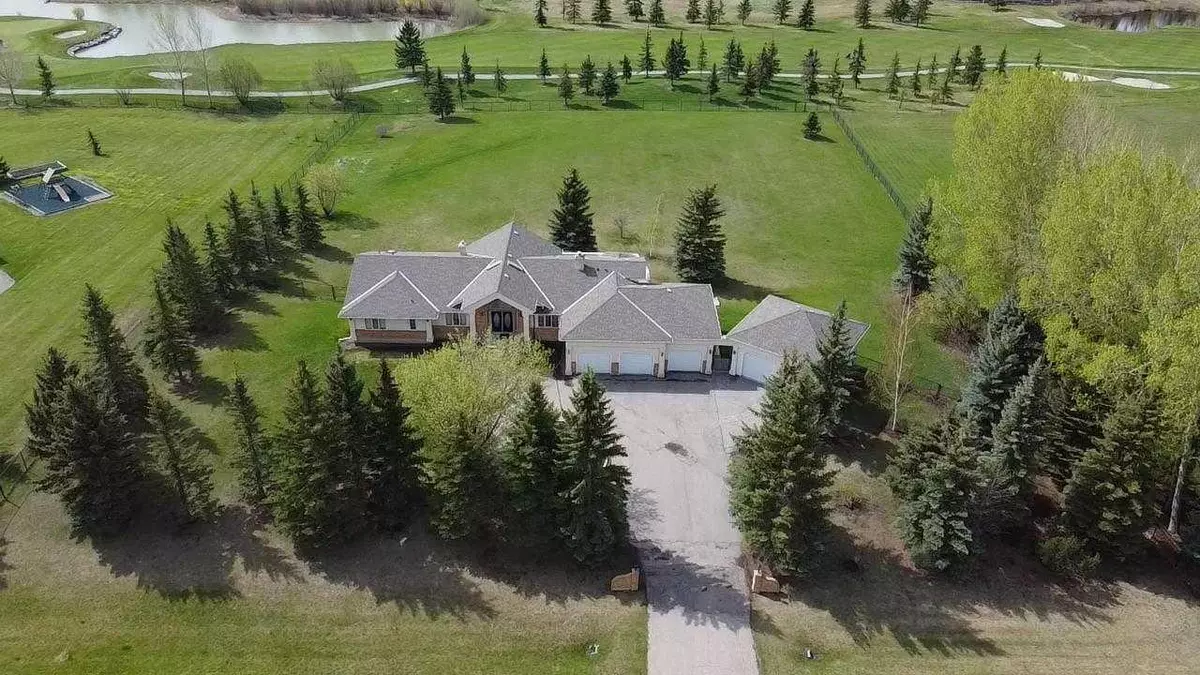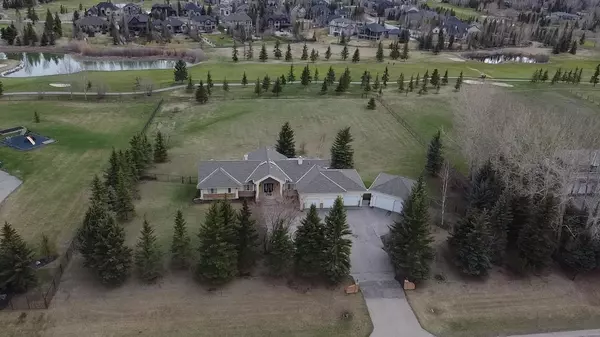$1,570,000
$1,650,000
4.8%For more information regarding the value of a property, please contact us for a free consultation.
7 Beds
4 Baths
2,528 SqFt
SOLD DATE : 10/21/2024
Key Details
Sold Price $1,570,000
Property Type Single Family Home
Sub Type Detached
Listing Status Sold
Purchase Type For Sale
Square Footage 2,528 sqft
Price per Sqft $621
Subdivision Bearspaw_Calg
MLS® Listing ID A2155912
Sold Date 10/21/24
Style Acreage with Residence,Bungalow
Bedrooms 7
Full Baths 4
Originating Board Calgary
Year Built 1993
Annual Tax Amount $5,700
Tax Year 2023
Lot Size 2.050 Acres
Acres 2.05
Property Description
**BUILDER ALERT** Large home, 5000+ SF on two floors (rancher with fully finished walk-out) bright south facing exposure on TWO FLAT ACRES overlooking the 16th hole of the Lynx Ridge Golf Course. Needs to be updated, being sold as is where is. An amazing location with very few neighbours, very quiet, and not bordering any major roads nor construction zones. NO CONDO FEES and easy access for those
commuting to Downtown, close shopping, amenities and schools. Main floor boasts master plus two bedrooms, office, kitchen, dining, laundry and living room with vaulted 15’ ceiling. Below are two more bedrooms, rec room, family room, bar area and loads of storage. Three car garage attached to the house plus two car detached garage/workshop built 2010. Property is FULLY FENCED. A RARE OFFERING WITH A STUNNING LOCATION, this property is an open canvas and perfect for multi-generational living or create the estate of your dreams. You have 2-acres to build outdoor living oasis; pool with pool house and hot tub, deluxe BBQ area and more. The sky is the limit.
Location
Province AB
County Rocky View County
Area Cal Zone Bearspaw
Zoning R-1
Direction N
Rooms
Other Rooms 1
Basement Finished, Full, Walk-Out To Grade
Interior
Interior Features Bar, Built-in Features, Central Vacuum, Open Floorplan, Separate Entrance, Suspended Ceiling, Wet Bar
Heating Forced Air, Natural Gas
Cooling Central Air
Flooring Carpet, Ceramic Tile, Granite, Hardwood, Marble
Fireplaces Number 2
Fireplaces Type Blower Fan, Brass, Brick Facing, Family Room, Gas, Living Room, Marble
Appliance Central Air Conditioner, Dryer, Garage Control(s), Garburator, Gas Range, Microwave, Oven-Built-In, Range Hood, Refrigerator, Tankless Water Heater, Washer
Laundry Main Level
Exterior
Garage 220 Volt Wiring, Additional Parking, Double Garage Detached, Garage Door Opener, Heated Garage, Insulated, Triple Garage Attached
Garage Spaces 5.0
Garage Description 220 Volt Wiring, Additional Parking, Double Garage Detached, Garage Door Opener, Heated Garage, Insulated, Triple Garage Attached
Fence Fenced
Community Features Golf, Park, Playground, Schools Nearby, Shopping Nearby
Roof Type Asphalt Shingle
Porch Deck, Patio
Building
Lot Description Backs on to Park/Green Space, Landscaped, Many Trees, On Golf Course, Private, Rectangular Lot, Treed, Views
Foundation Poured Concrete
Sewer Septic Field, Septic Tank
Water Co-operative
Architectural Style Acreage with Residence, Bungalow
Level or Stories One
Structure Type Brick,Concrete,Stucco,Wood Frame
Others
Restrictions Easement Registered On Title,Restrictive Covenant,Utility Right Of Way
Tax ID 93036274
Ownership Private
Read Less Info
Want to know what your home might be worth? Contact us for a FREE valuation!

Our team is ready to help you sell your home for the highest possible price ASAP
GET MORE INFORMATION

Agent | License ID: LDKATOCAN






