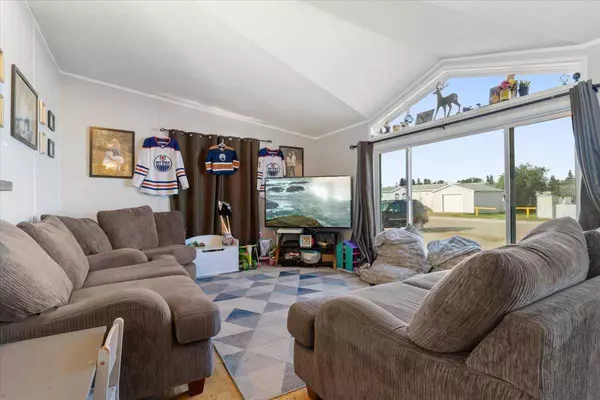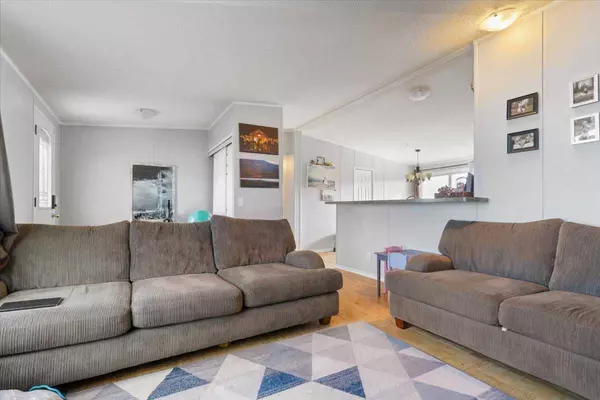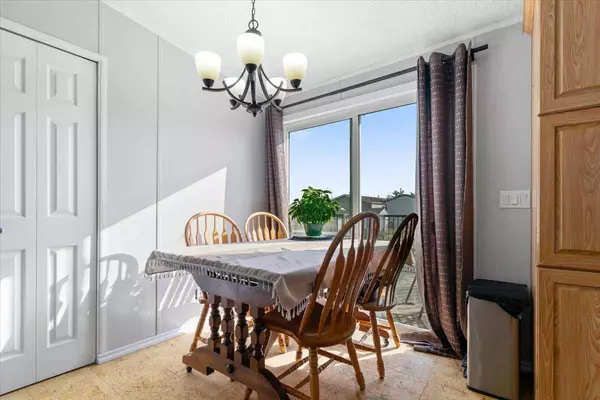$230,000
$244,900
6.1%For more information regarding the value of a property, please contact us for a free consultation.
3 Beds
2 Baths
1,176 SqFt
SOLD DATE : 10/21/2024
Key Details
Sold Price $230,000
Property Type Single Family Home
Sub Type Detached
Listing Status Sold
Purchase Type For Sale
Square Footage 1,176 sqft
Price per Sqft $195
MLS® Listing ID A2162690
Sold Date 10/21/24
Style Bungalow
Bedrooms 3
Full Baths 2
Originating Board Grande Prairie
Year Built 2000
Annual Tax Amount $1,438
Tax Year 2023
Lot Size 7,883 Sqft
Acres 0.18
Property Description
Charming Detached Home with Expansive Lot in Clairmont, AB
Discover the perfect blend of comfort and tranquility in this beautifully maintained 1,176 sq ft detached home, nestled in the serene community of Clairmont, Alberta. Situated on a vast lot, this residence offers ample parking space for vehicles and RV storage, ensuring convenience for all your needs.
Inside, the home features 3 inviting bedrooms and 2 well-appointed bathrooms, including a primary suite with a private ensuite for added luxury. The open-concept design seamlessly integrates the kitchen and living areas, creating a spacious and welcoming environment ideal for both everyday living and entertaining.
Step outside to enjoy the generous-sized back deck, a fantastic space for relaxing or hosting gatherings with family and friends. The large, fenced, and beautifully landscaped backyard is perfect for children to play or for creating your own outdoor oasis.
Additional highlights include air conditioning for year-round comfort, stone landscaped flower beds, a cozy fire pit area, and a convenient irrigation system.
This home’s thoughtful design and exceptional features make it a wonderful retreat in a peaceful neighborhood. Don’t miss the opportunity to make it yours!
Location
Province AB
County Grande Prairie No. 1, County Of
Zoning R
Direction W
Rooms
Other Rooms 1
Basement None
Interior
Interior Features Laminate Counters, No Smoking Home, Vinyl Windows
Heating Forced Air, Natural Gas
Cooling Central Air
Flooring Carpet, Laminate, Linoleum, Wood
Appliance Dishwasher, Refrigerator, Stove(s), Washer/Dryer
Laundry Common Area, In Unit
Exterior
Garage Parking Pad, RV Access/Parking
Garage Description Parking Pad, RV Access/Parking
Fence Fenced
Community Features Schools Nearby
Roof Type Asphalt Shingle
Porch Deck
Lot Frontage 66.93
Total Parking Spaces 6
Building
Lot Description Back Yard, Landscaped
Foundation Piling(s)
Architectural Style Bungalow
Level or Stories One
Structure Type Vinyl Siding,Wood Frame
Others
Restrictions None Known
Tax ID 94270180
Ownership Private
Read Less Info
Want to know what your home might be worth? Contact us for a FREE valuation!

Our team is ready to help you sell your home for the highest possible price ASAP
GET MORE INFORMATION

Agent | License ID: LDKATOCAN






