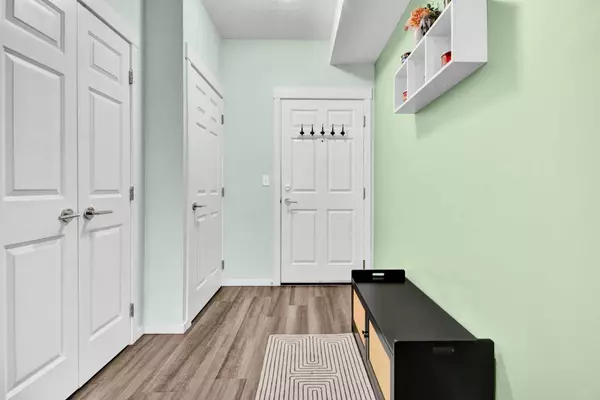$249,900
$249,900
For more information regarding the value of a property, please contact us for a free consultation.
1 Bed
1 Bath
484 SqFt
SOLD DATE : 10/21/2024
Key Details
Sold Price $249,900
Property Type Condo
Sub Type Apartment
Listing Status Sold
Purchase Type For Sale
Square Footage 484 sqft
Price per Sqft $516
Subdivision Legacy
MLS® Listing ID A2169798
Sold Date 10/21/24
Style Apartment
Bedrooms 1
Full Baths 1
Condo Fees $297/mo
HOA Fees $3/ann
HOA Y/N 1
Originating Board Calgary
Year Built 2016
Annual Tax Amount $1,190
Tax Year 2024
Property Description
Welcome to your new home in Legacy Park! This amazingly well cared-for 1 BED 1 BATH is the perfect choice for first time homeowners or investors! As you step through the front door, you are welcomed by the wide entryway that flows directly through the kitchen to the living room. With both the laundry and coat closet near the front door, they are kept out of the way of the rest of the home’s living space! The kitchen is complete with all stainless steel appliances, and full height cabinets that provide you with plenty of storage and pantry space! The living room is lit with tonnes of natural light from the extra large sliding patio door that leads to your East facing Balcony. Your balcony will be the perfect place to enjoy your morning coffee, high enough to be private, but not so high that it's too windy! Before the bedroom, you’ll find the 4 piece bathroom, with lots of storage for everyday items! The bedroom will fit a Queen sized bed comfortably, but currently houses a double! Legacy Park is a great place to get yourself your first home, being so close to everything! 5 Minute walk to groceries, gyms, eateries and the gym! To exercise your green thumb, Legacy operates a Community Garden that is a quick bike or drive away! The pet restrictions allow for 1 Dog, or 2 cats, or 1 dog and 1 cat with board approval. Make this your home today!
Location
Province AB
County Calgary
Area Cal Zone S
Zoning M-X2
Direction W
Interior
Interior Features French Door, Quartz Counters
Heating Baseboard
Cooling Wall Unit(s)
Flooring Laminate
Appliance Dishwasher, Electric Stove, Microwave Hood Fan, Refrigerator, Wall/Window Air Conditioner, Washer/Dryer Stacked
Laundry In Unit
Exterior
Garage Titled, Underground
Garage Description Titled, Underground
Community Features Park, Playground, Shopping Nearby, Sidewalks, Street Lights, Walking/Bike Paths
Amenities Available None
Porch None
Exposure E
Total Parking Spaces 1
Building
Story 4
Foundation Poured Concrete
Architectural Style Apartment
Level or Stories Single Level Unit
Structure Type Brick,Vinyl Siding,Wood Frame
Others
HOA Fee Include Amenities of HOA/Condo,Common Area Maintenance,Gas,Heat,Insurance,Interior Maintenance,Professional Management,Reserve Fund Contributions,Sewer,Snow Removal,Trash,Water
Restrictions Pet Restrictions or Board approval Required
Tax ID 95491070
Ownership Private
Pets Description Restrictions, Yes
Read Less Info
Want to know what your home might be worth? Contact us for a FREE valuation!

Our team is ready to help you sell your home for the highest possible price ASAP
GET MORE INFORMATION

Agent | License ID: LDKATOCAN






