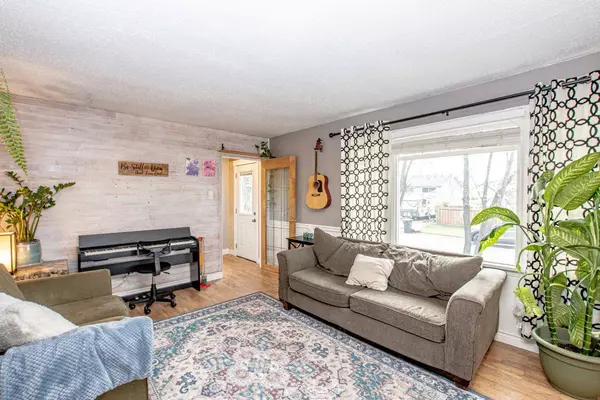$230,000
$229,900
For more information regarding the value of a property, please contact us for a free consultation.
3 Beds
2 Baths
804 SqFt
SOLD DATE : 10/21/2024
Key Details
Sold Price $230,000
Property Type Single Family Home
Sub Type Detached
Listing Status Sold
Purchase Type For Sale
Square Footage 804 sqft
Price per Sqft $286
MLS® Listing ID A2169728
Sold Date 10/21/24
Style Bungalow
Bedrooms 3
Full Baths 2
Originating Board Grande Prairie
Year Built 1959
Annual Tax Amount $1,957
Tax Year 2024
Lot Size 5,200 Sqft
Acres 0.12
Property Description
Nestled in the heart of the charming town of Sexsmith, this bungalow home offers 3 bedrooms and 2 bathrooms, with a versatile layout perfect for comfortable living. Your main floor features 2 cozy bedrooms and 1 full bathroom, ideal for restful retreats. Natural light floods the living room with a large SW facing window. The kitchen features a unique wood cabinetry, stainless steel appliances including a gas stove and a new dishwasher (within the last year). Downstairs is complete with 1 bedroom, 1 bathroom (both which have been upgraded in the last few years) and a secondary living space providing privacy and flexibility, perfect for guests or an office. Step outside to your expansive backyard, perfect for outdoor activities, gardening, or simply enjoying the fresh air. With plenty of room to entertain, this property offers a serene escape from the hustle and bustle. There is plenty of room for RV parking with room to build/add a garage. This home has had shingles redone within the last 10 years, newer windows and both doors have been replaced. Enjoy the best of small-town living with local shops, parks, and community events just a short distance to Grande Prairie. Whether you're looking to settle down or invest, this charming home is a rare find. Don't miss your chance to experience the perfect blend of comfort, space, and convenience!
Location
Province AB
County Grande Prairie No. 1, County Of
Zoning RG
Direction SW
Rooms
Basement Finished, Full
Interior
Interior Features See Remarks
Heating Forced Air
Cooling None
Flooring Hardwood, Laminate, Tile, Vinyl
Appliance Dishwasher, Dryer, Refrigerator, Stove(s), Washer
Laundry In Basement
Exterior
Garage Gravel Driveway, Off Street
Garage Description Gravel Driveway, Off Street
Fence Fenced
Community Features Sidewalks, Street Lights
Roof Type Asphalt Shingle
Porch None
Lot Frontage 40.03
Total Parking Spaces 2
Building
Lot Description Corner Lot
Foundation Poured Concrete
Architectural Style Bungalow
Level or Stories One
Structure Type Stucco
Others
Restrictions None Known
Tax ID 94279440
Ownership Private
Read Less Info
Want to know what your home might be worth? Contact us for a FREE valuation!

Our team is ready to help you sell your home for the highest possible price ASAP
GET MORE INFORMATION

Agent | License ID: LDKATOCAN






