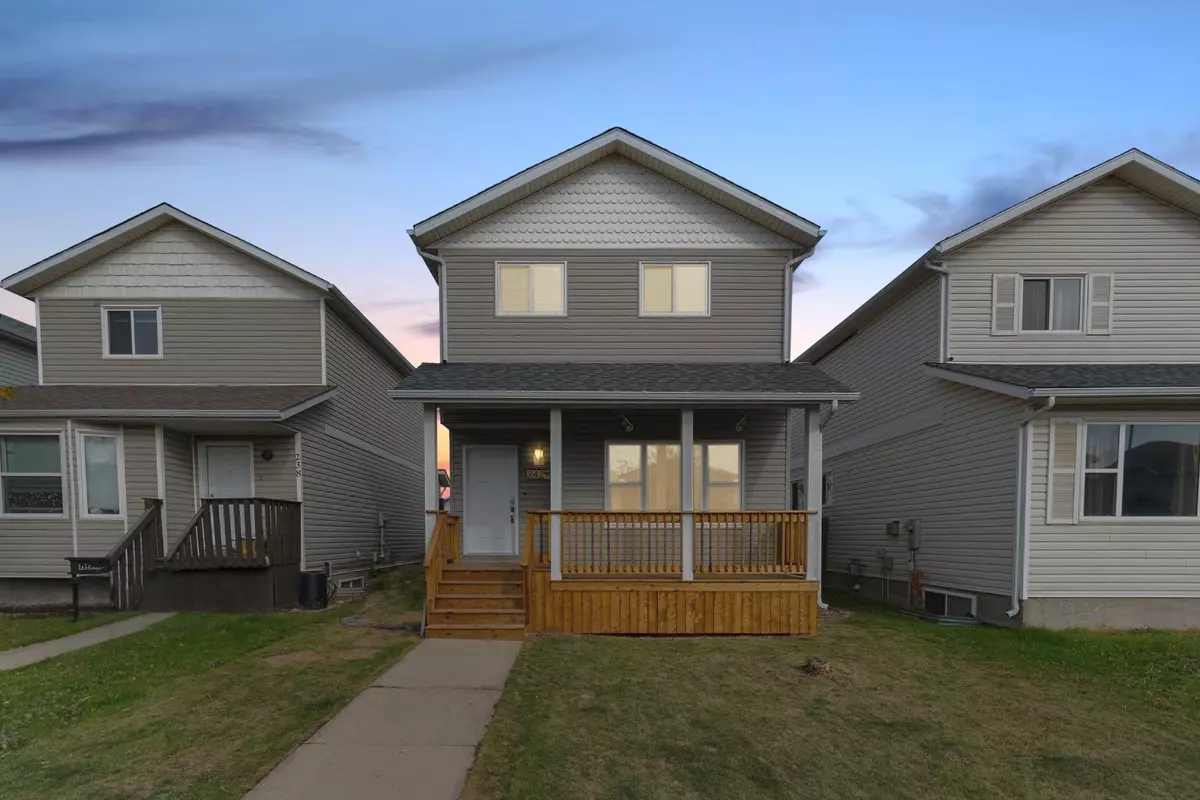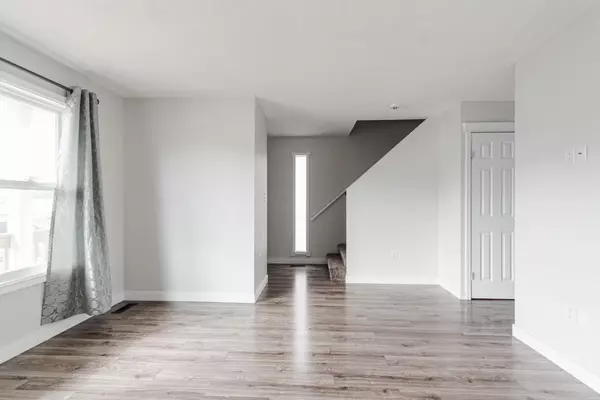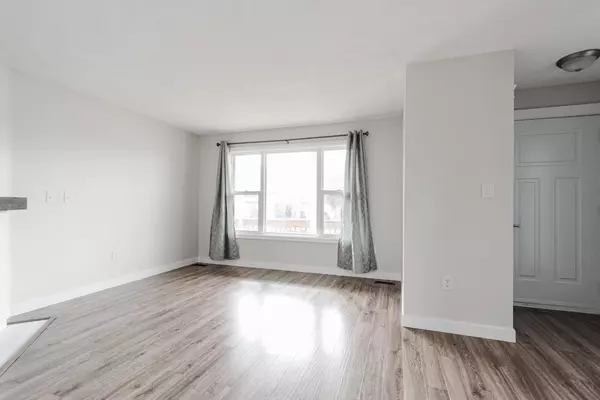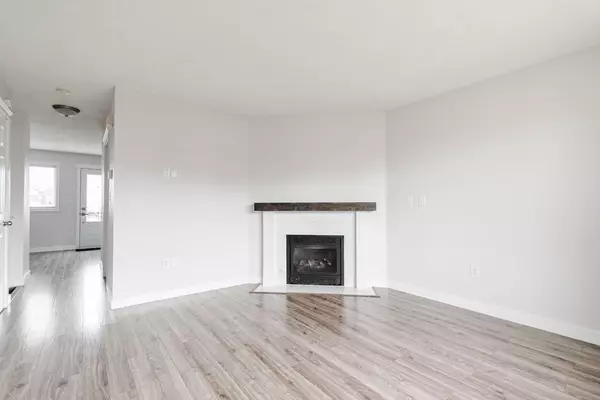$345,000
$349,900
1.4%For more information regarding the value of a property, please contact us for a free consultation.
4 Beds
4 Baths
1,264 SqFt
SOLD DATE : 10/21/2024
Key Details
Sold Price $345,000
Property Type Single Family Home
Sub Type Detached
Listing Status Sold
Purchase Type For Sale
Square Footage 1,264 sqft
Price per Sqft $272
Subdivision Timberlea
MLS® Listing ID A2168019
Sold Date 10/21/24
Style 2 Storey
Bedrooms 4
Full Baths 3
Half Baths 1
Originating Board Fort McMurray
Year Built 2004
Annual Tax Amount $1,944
Tax Year 2024
Lot Size 2,940 Sqft
Acres 0.07
Property Description
Welcome to 242 Laffont Way: This beautifully updated two-storey home, located in the heart of Timberlea, offers a modern aesthetic and an unbeatable price point. Situated close to shopping, restaurants, schools, and parks, it combines convenience with comfort, making it perfect for families and professionals alike.
Recent upgrades include new shingles (2021), a newly built covered front deck (2024), and updated windows and doors (2022), enhancing the home's curb appeal and ensuring peace of mind for years to come. Step inside to discover a bright and inviting living space, featuring soft grey walls (2022) and neutral flooring throughout the main level. The spacious living room, illuminated by a large window, is warmed by a natural gas fireplace, creating a cozy atmosphere year-round.
The stylish eat-in kitchen is designed for both function and beauty, boasting black appliances, upgraded quartz countertops, white cabinetry, and a view of the oversized back deck—perfect for summer barbecues and outdoor gatherings. A convenient two-piece powder room with laundry facilities completes the main floor.
Upstairs, the private second level features three generously sized bedrooms. The primary suite is a serene retreat with an updated four-piece ensuite, while the other bedrooms share an equally impressive bathroom with matching finishes, including a chic white vanity and tiled floors.
The lower level offers additional living space, including a family room and a three-piece bathroom. The back corner is ready to be customized as a fourth bedroom or flex space, tailored to your needs. With parking for three vehicles at the rear, central air conditioning, a water softener, and a 7-filter water system under the sink, this home is designed for stress-free living.
Don’t miss this incredible opportunity—schedule your private tour today!
Location
Province AB
County Wood Buffalo
Area Fm Nw
Zoning R1S
Direction S
Rooms
Other Rooms 1
Basement Finished, Full, Partially Finished
Interior
Interior Features Jetted Tub, No Smoking Home, Quartz Counters, Storage, Vinyl Windows
Heating Fireplace(s), Forced Air
Cooling Central Air
Flooring Carpet, Laminate, Tile
Fireplaces Number 1
Fireplaces Type Gas, Mantle
Appliance Central Air Conditioner, Dishwasher, Microwave, Refrigerator, Stove(s), Washer/Dryer, Window Coverings
Laundry In Bathroom, Main Level
Exterior
Garage Alley Access, Parking Pad, Side By Side
Garage Description Alley Access, Parking Pad, Side By Side
Fence Partial
Community Features Playground, Schools Nearby, Shopping Nearby, Sidewalks, Street Lights, Walking/Bike Paths
Roof Type Asphalt Shingle
Porch Deck, Front Porch
Lot Frontage 29.79
Total Parking Spaces 3
Building
Lot Description Front Yard, Lawn, Low Maintenance Landscape, Landscaped, Standard Shaped Lot
Foundation Poured Concrete
Architectural Style 2 Storey
Level or Stories Two
Structure Type Vinyl Siding
Others
Restrictions None Known
Tax ID 91974702
Ownership Private
Read Less Info
Want to know what your home might be worth? Contact us for a FREE valuation!

Our team is ready to help you sell your home for the highest possible price ASAP
GET MORE INFORMATION

Agent | License ID: LDKATOCAN






