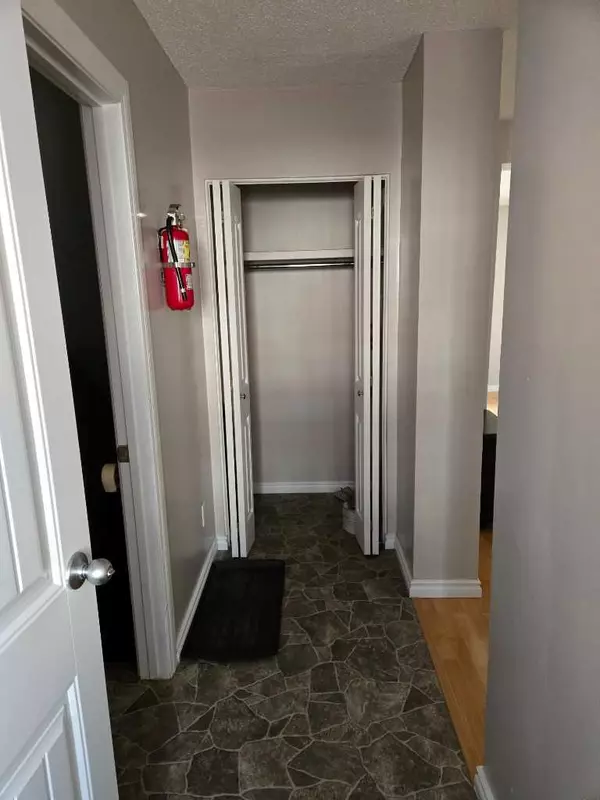$147,000
$150,000
2.0%For more information regarding the value of a property, please contact us for a free consultation.
3 Beds
2 Baths
1,041 SqFt
SOLD DATE : 10/21/2024
Key Details
Sold Price $147,000
Property Type Townhouse
Sub Type Row/Townhouse
Listing Status Sold
Purchase Type For Sale
Square Footage 1,041 sqft
Price per Sqft $141
Subdivision Timberlea
MLS® Listing ID A2174162
Sold Date 10/21/24
Style 2 Storey
Bedrooms 3
Full Baths 1
Half Baths 1
Condo Fees $511
Originating Board Fort McMurray
Year Built 1976
Annual Tax Amount $582
Tax Year 2024
Property Description
Renovated and ready for you ! Welcome to 811 600 Signal rd. This 3 bedroom 1.5 bath townhouse has a expanded kitchen and in the last few years has had new flooring on main floor , new kitchen cabinets , flooring and counter tops. New Bathrooms, new hot water tank, new baseboards, fresh paint. parking for 2. This home is ready for a new family, located walking distance to schools, shopping and playgrounds. With payments lower than rent, this home is a great way to enter the market or consider it for a rental
Location
Province AB
County Wood Buffalo
Area Fm Nw
Zoning R3
Direction E
Rooms
Basement Separate/Exterior Entry, Partial
Interior
Interior Features No Smoking Home, Vinyl Windows
Heating Forced Air, Natural Gas
Cooling None
Flooring Carpet, Laminate, Linoleum
Appliance Dishwasher, Electric Stove, Refrigerator, Washer/Dryer
Laundry In Unit
Exterior
Garage Carport, Covered
Garage Description Carport, Covered
Fence Fenced
Community Features Park
Amenities Available Parking
Roof Type Asphalt Shingle
Porch None
Total Parking Spaces 2
Building
Lot Description Back Yard
Foundation Poured Concrete
Architectural Style 2 Storey
Level or Stories Two
Structure Type Concrete
Others
HOA Fee Include Common Area Maintenance,Insurance,Maintenance Grounds,Parking,Reserve Fund Contributions
Restrictions None Known
Tax ID 91999643
Ownership Private
Pets Description Restrictions
Read Less Info
Want to know what your home might be worth? Contact us for a FREE valuation!

Our team is ready to help you sell your home for the highest possible price ASAP
GET MORE INFORMATION

Agent | License ID: LDKATOCAN






