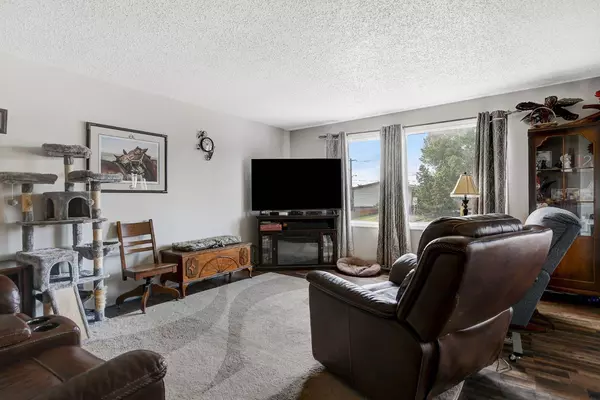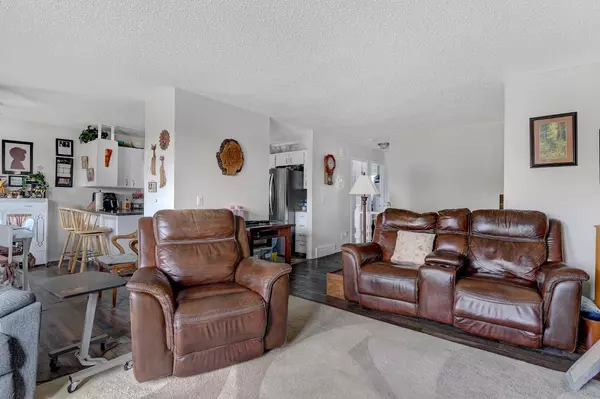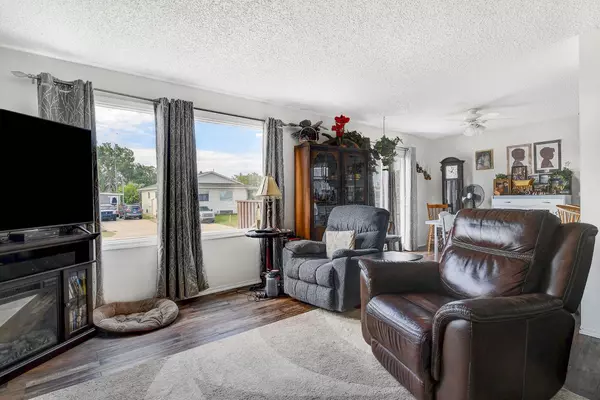$270,000
$272,900
1.1%For more information regarding the value of a property, please contact us for a free consultation.
4 Beds
2 Baths
1,024 SqFt
SOLD DATE : 10/21/2024
Key Details
Sold Price $270,000
Property Type Single Family Home
Sub Type Detached
Listing Status Sold
Purchase Type For Sale
Square Footage 1,024 sqft
Price per Sqft $263
MLS® Listing ID A2146506
Sold Date 10/21/24
Style Bi-Level
Bedrooms 4
Full Baths 2
Originating Board Grande Prairie
Year Built 1977
Annual Tax Amount $1,442
Tax Year 2023
Lot Size 6,000 Sqft
Acres 0.14
Property Description
Affordable 4-Bedroom, 2-Bathroom Home with Ample space including a Carport and Detached Garage for Under $300K! Plus low taxes!! This property has been recently refreshed with a new coat of paint and other many updates including, a new hot water tank, furnace, finished ceiling in the basement, electrical to the garage, new bedroom windows, new flooring upstairs, ALL BRAND NEW appliances, WIND RESISTANT SHINGLES and MUCH more! The main floor boasts a spacious living and dining area, kitchen, 4-piece bathroom, and 2 bedrooms. The partially developed basement includes 2 additional bedrooms, a full bathroom, and a large recreational room.
The extensive carport runs the length of the house, measuring 16 feet wide and 40 feet long, with a high roof suitable for RVs, trailers, boats, and most pickup trucks. The detached garage is 16x26 feet, featuring a concrete foundation and currently a dirt floor, offering potential for conversion into a great workshop.
Conveniently located just down the street from Clairmont store and a few houses away from a park, this home is situated in a community with a fantastic K-8 school, a skate park, a spray park, numerous parks, and miles of walking trails.
This home is perfect for first-time buyers or as an investment property
Location
Province AB
County Grande Prairie No. 1, County Of
Zoning RR-4
Direction S
Rooms
Basement Full, Partially Finished
Interior
Interior Features Breakfast Bar, Ceiling Fan(s)
Heating Forced Air
Cooling None
Flooring Carpet, Linoleum, Vinyl Plank
Appliance Dishwasher, Microwave, Refrigerator, Stove(s), Washer/Dryer
Laundry In Basement
Exterior
Garage Attached Carport, RV Access/Parking, Single Garage Detached
Garage Spaces 1.0
Garage Description Attached Carport, RV Access/Parking, Single Garage Detached
Fence Fenced
Community Features Park, Playground, Schools Nearby
Roof Type Asphalt Shingle
Porch None
Lot Frontage 49.6
Exposure S
Total Parking Spaces 5
Building
Lot Description Back Yard, Few Trees, Front Yard, Lawn
Foundation Poured Concrete
Architectural Style Bi-Level
Level or Stories Bi-Level
Structure Type Concrete,Stucco,Wood Frame
Others
Restrictions None Known
Tax ID 85014340
Ownership Private
Read Less Info
Want to know what your home might be worth? Contact us for a FREE valuation!

Our team is ready to help you sell your home for the highest possible price ASAP
GET MORE INFORMATION

Agent | License ID: LDKATOCAN






