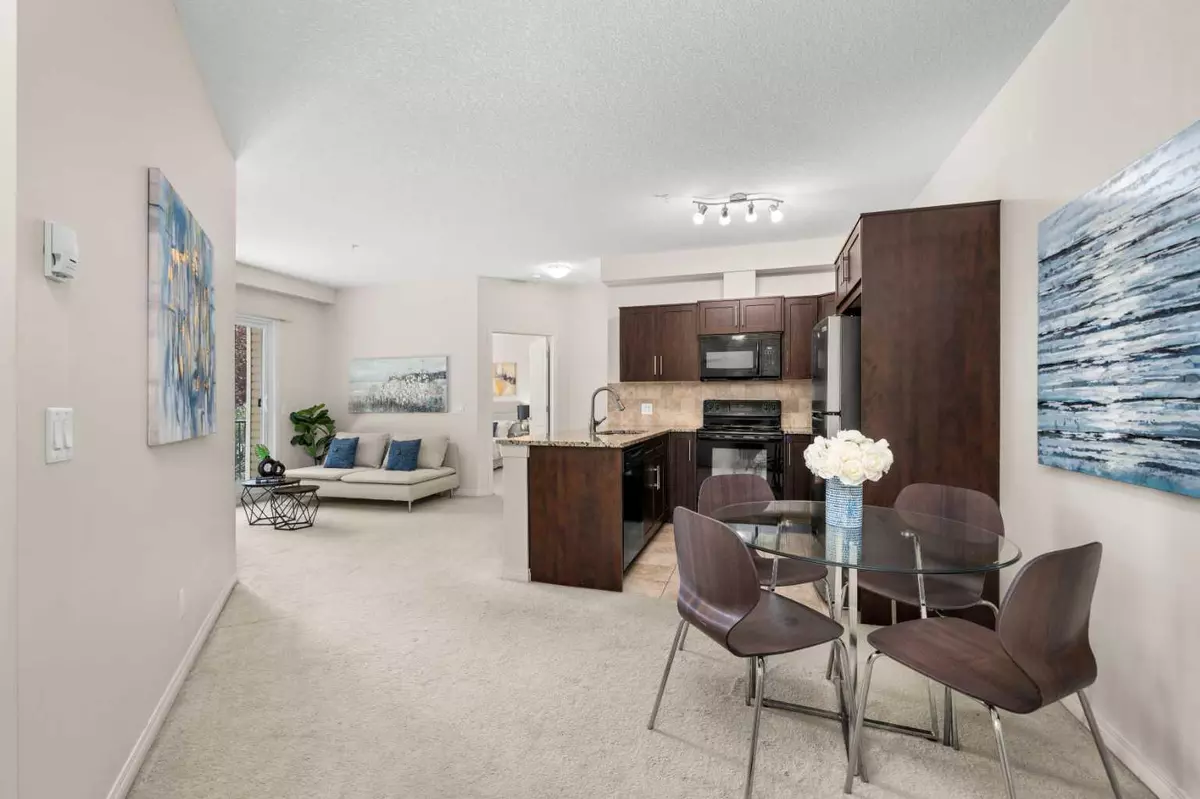$317,000
$324,900
2.4%For more information regarding the value of a property, please contact us for a free consultation.
2 Beds
2 Baths
800 SqFt
SOLD DATE : 10/21/2024
Key Details
Sold Price $317,000
Property Type Condo
Sub Type Apartment
Listing Status Sold
Purchase Type For Sale
Square Footage 800 sqft
Price per Sqft $396
Subdivision Sherwood
MLS® Listing ID A2168697
Sold Date 10/21/24
Style Apartment
Bedrooms 2
Full Baths 2
Condo Fees $431/mo
Originating Board Calgary
Year Built 2012
Annual Tax Amount $1,501
Tax Year 2024
Property Description
Welcome to this spacious 2-bedroom, 2-bathroom condo located in the desirable community of Sherwood NW. With LOW CONDO FEES and TITLED UNDERGROUND PARKING, this home offers both convenience and value, making it a perfect opportunity for homebuyers or investors.
As you step inside, you’ll be greeted by high ceilings and large windows, filling the space with natural light and creating a bright, welcoming atmosphere. The open-concept design is perfect for entertaining, with a formal dining area that flows into the comfortable living room. The kitchen features granite countertops, ample storage, and all the space you need to prepare your favorite meals.
The primary bedroom is generously sized and comes with a walk-in closet and a private 4-piece ensuite. The second bedroom is also spacious, with a large closet for extra storage. A second 4-piece bathroom and a laundry room with additional storage complete this unit.
The large balcony is perfect for relaxing on warm days. Located within walking distance to Beacon Hill Shopping Center, parks, and all the amenities you could ask for, with easy access to Stoney Trail, this condo combines comfort and convenience.
Don’t miss out on this amazing opportunity!
Location
Province AB
County Calgary
Area Cal Zone N
Zoning M-1
Direction E
Rooms
Other Rooms 1
Interior
Interior Features Granite Counters, Open Floorplan
Heating Baseboard, Hot Water
Cooling None
Flooring Carpet, Tile
Appliance Dishwasher, Electric Stove, Refrigerator, Washer/Dryer
Laundry In Unit
Exterior
Garage Titled, Underground
Garage Description Titled, Underground
Community Features Park, Playground, Schools Nearby, Shopping Nearby, Walking/Bike Paths
Amenities Available Bicycle Storage, Elevator(s), Secured Parking, Visitor Parking
Porch Balcony(s)
Exposure E
Total Parking Spaces 1
Building
Story 3
Architectural Style Apartment
Level or Stories Single Level Unit
Structure Type Vinyl Siding,Wood Frame
Others
HOA Fee Include Amenities of HOA/Condo,Common Area Maintenance,Heat,Insurance,Interior Maintenance,Maintenance Grounds,Parking,Professional Management,Reserve Fund Contributions,Snow Removal,Trash
Restrictions Pet Restrictions or Board approval Required
Ownership Private
Pets Description Restrictions
Read Less Info
Want to know what your home might be worth? Contact us for a FREE valuation!

Our team is ready to help you sell your home for the highest possible price ASAP
GET MORE INFORMATION

Agent | License ID: LDKATOCAN






