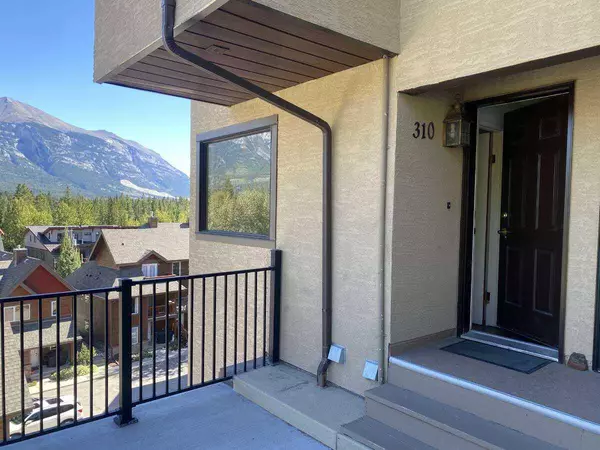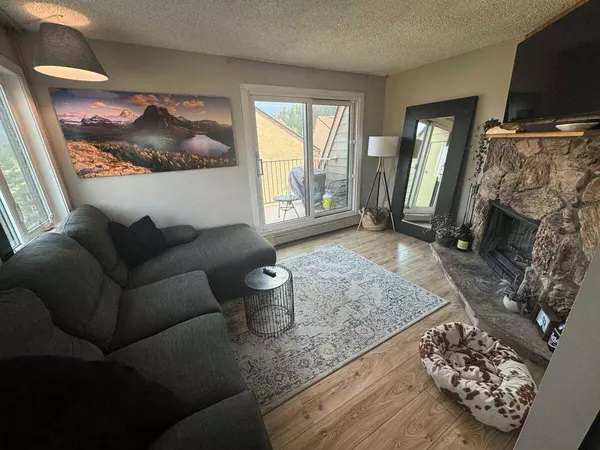$600,000
$619,000
3.1%For more information regarding the value of a property, please contact us for a free consultation.
2 Beds
2 Baths
1,021 SqFt
SOLD DATE : 10/20/2024
Key Details
Sold Price $600,000
Property Type Townhouse
Sub Type Row/Townhouse
Listing Status Sold
Purchase Type For Sale
Square Footage 1,021 sqft
Price per Sqft $587
Subdivision Three Sisters
MLS® Listing ID A2165917
Sold Date 10/20/24
Style 3 Storey
Bedrooms 2
Full Baths 2
Condo Fees $446
Originating Board Central Alberta
Year Built 1982
Annual Tax Amount $1,546
Tax Year 2024
Property Description
For more information on this property please click the Brochure button below. This unique upper south-facing corner unit is nestled on Hospital Hill on the sunny, quiet side of the town. Enjoy a two minute walk to the Bow river and the extensive trails into Three Sisters, a 10 minute walk to the Nordic Centre trails, and a quick walk over the bridge into town. The balcony has a jaw-dropping south-facing mountain view that could rival any in the entire valley! On the upper floor is the kitchen, half bathroom, dining area, living room with wood burning fireplace, and a balcony with expansive views east to Grotto Mountain, Three Sisters, and west to Mount Rundle, The front door off the kitchen opens up to a large concrete deck that overlooks Mt Lady McDonald. This common area extends to a serene, grass hillside and environmental reserve. On the middle floor are two bedrooms, a full bathroom with tub, and a laundry room (washer/dryer). Downstairs is the entrance from the covered carport (w plug in) with a storage area (there is also a storage room beside the balcony). There are tile floors in the kitchen, dining area, bathrooms, entrance, and laundry room. Tile will be installed in the carport entrance prior to October 1st. There is laminate on the bottom stairs, hallway and main bedroom. The second bedroom and upper staircase has a painted plywood floor. The newly installed triple pane windows throughout have an R value of 7.69. Strata fees are only $446/month and cover all exterior concerns: roofing, decks, railings, siding, gutters, stairways, window & chimney cleaning and snow removal. This unique, quiet unit has one of the best locations in town!
Location
Province AB
County Bighorn No. 8, M.d. Of
Zoning R3
Direction S
Rooms
Basement Separate/Exterior Entry, None
Interior
Interior Features Separate Entrance, Storage, Vinyl Windows
Heating Boiler, Fireplace(s), Natural Gas, Radiant
Cooling None
Flooring Ceramic Tile, Laminate
Fireplaces Number 1
Fireplaces Type Wood Burning
Appliance Dishwasher, Electric Stove, Electric Water Heater, ENERGY STAR Qualified Appliances, Refrigerator, Washer/Dryer
Laundry Electric Dryer Hookup, In Unit, Laundry Room, Washer Hookup
Exterior
Garage Attached Carport, Carport
Garage Spaces 1.0
Garage Description Attached Carport, Carport
Fence Fenced
Community Features Clubhouse, Fishing, Gated, Golf, Lake, Park, Playground, Pool, Schools Nearby, Shopping Nearby, Sidewalks, Street Lights, Tennis Court(s)
Amenities Available Parking, Picnic Area, Secured Parking, Snow Removal, Storage, Trash, Visitor Parking
Roof Type Asphalt
Porch Balcony(s)
Exposure S
Total Parking Spaces 1
Building
Lot Description Corner Lot, Few Trees
Story 4
Foundation Slab
Architectural Style 3 Storey
Level or Stories Three Or More
Structure Type Concrete,Stucco,Wood Frame,Wood Siding
Others
HOA Fee Include Common Area Maintenance,Insurance,Maintenance Grounds,Parking,Professional Management,Snow Removal,Trash
Restrictions Condo/Strata Approval,Noise Restriction,Pet Restrictions or Board approval Required,Pets Allowed
Tax ID 56491469
Ownership Private
Pets Description Cats OK, Dogs OK
Read Less Info
Want to know what your home might be worth? Contact us for a FREE valuation!

Our team is ready to help you sell your home for the highest possible price ASAP
GET MORE INFORMATION

Agent | License ID: LDKATOCAN






