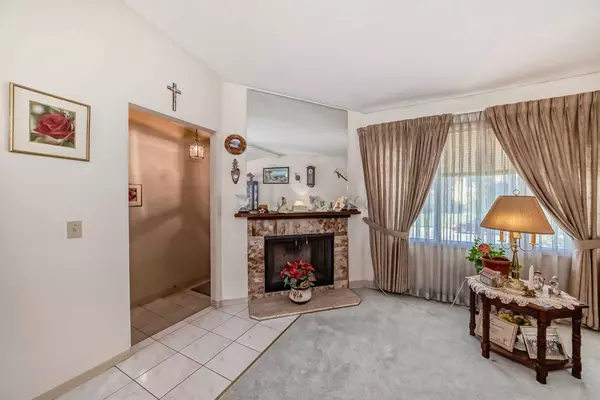$623,000
$630,000
1.1%For more information regarding the value of a property, please contact us for a free consultation.
4 Beds
3 Baths
1,215 SqFt
SOLD DATE : 10/20/2024
Key Details
Sold Price $623,000
Property Type Single Family Home
Sub Type Detached
Listing Status Sold
Purchase Type For Sale
Square Footage 1,215 sqft
Price per Sqft $512
Subdivision Rundle
MLS® Listing ID A2168955
Sold Date 10/20/24
Style 4 Level Split
Bedrooms 4
Full Baths 2
Half Baths 1
Originating Board Calgary
Year Built 1976
Annual Tax Amount $2,779
Tax Year 2023
Lot Size 5,069 Sqft
Acres 0.12
Property Description
Attention savvy home buyers!This owner occupied home is a must see, Loads of value here in this well kept,clean home.All levels are finished with a summer kitchen in the lower level.Super nice tile fooring on main and lower level, quality carpeting on upper bedroom floors.Roll-co shutters on all windows make for extra comfort in this house. seperate walk out on third level makes for great family home.Nicely fenced with mature landscapping,garden area and a great 2 car garage .Included in sale price is kitchen table and chairs,dining room table and hutch,upstairs master bedroom bedframe,night tables and dresser.All the furniture mentioned is of excellent quality and well cared for.No showings after 7;00 pm, please give ample notice ,senior citizens at home.This home shows well and is in excellent condition.
Location
Province AB
County Calgary
Area Cal Zone Ne
Zoning SR
Direction W
Rooms
Basement Separate/Exterior Entry, Finished, Full, Walk-Up To Grade
Interior
Interior Features Ceiling Fan(s), No Animal Home, No Smoking Home, Separate Entrance, Storage
Heating Forced Air, Natural Gas
Cooling None
Flooring Ceramic Tile, See Remarks
Fireplaces Number 1
Fireplaces Type Wood Burning
Appliance Electric Stove, European Washer/Dryer Combination, Range Hood, Refrigerator, See Remarks, Window Coverings
Laundry In Basement
Exterior
Garage Double Garage Detached
Garage Spaces 2.0
Garage Description Double Garage Detached
Fence Partial
Community Features Schools Nearby, Shopping Nearby, Sidewalks, Street Lights, Walking/Bike Paths
Roof Type Asphalt Shingle
Porch Deck
Lot Frontage 50.1
Exposure W
Total Parking Spaces 2
Building
Lot Description Back Lane, Back Yard, City Lot, Front Yard, Landscaped, Rectangular Lot
Foundation Poured Concrete
Architectural Style 4 Level Split
Level or Stories 4 Level Split
Structure Type Metal Siding ,Wood Frame
Others
Restrictions None Known
Tax ID 95399081
Ownership Private
Read Less Info
Want to know what your home might be worth? Contact us for a FREE valuation!

Our team is ready to help you sell your home for the highest possible price ASAP
GET MORE INFORMATION

Agent | License ID: LDKATOCAN






