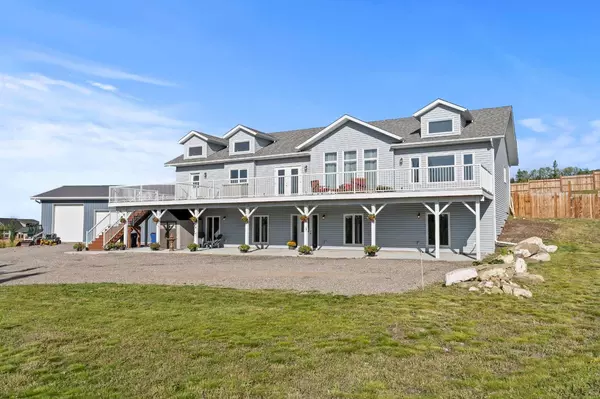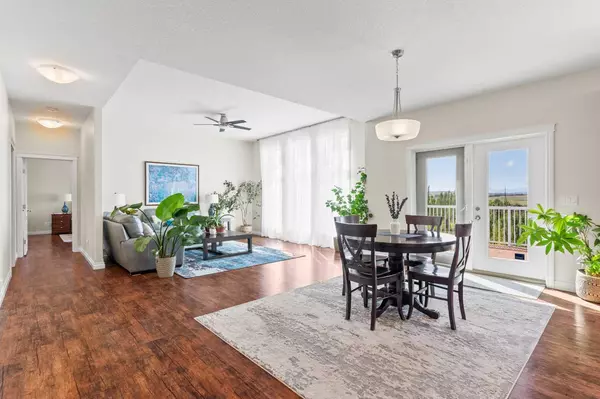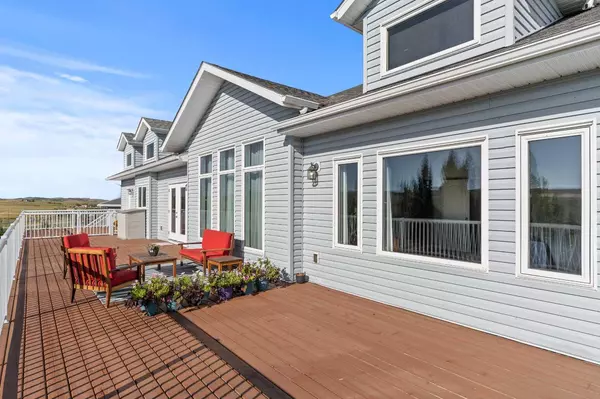$1,280,000
$1,300,000
1.5%For more information regarding the value of a property, please contact us for a free consultation.
5 Beds
4 Baths
2,234 SqFt
SOLD DATE : 10/19/2024
Key Details
Sold Price $1,280,000
Property Type Single Family Home
Sub Type Detached
Listing Status Sold
Purchase Type For Sale
Square Footage 2,234 sqft
Price per Sqft $572
MLS® Listing ID A2167083
Sold Date 10/19/24
Style Acreage with Residence,Bungalow
Bedrooms 5
Full Baths 4
Originating Board Calgary
Year Built 2019
Annual Tax Amount $6,144
Tax Year 2024
Lot Size 3.210 Acres
Acres 3.21
Property Description
OPEN HOUSE SATURDAY SEPT 28, 12:30- 4pm.This sounds like an incredible property! Great curb appeal from this raised bungalow style, with its high ceilings and open concept, creates a spacious and airy atmosphere. The modern kitchen with upscale stainless appliances (Bosch Dishwasher, Induction stovetop and convection oven plus lower warming oven) and quartz countertop on the island, along with the large walk-in pantry, must be perfect for someone who enjoys cooking and entertaining. The expansive windows offers stunning mountain views to the west making the great room a wonderful area to relax in. French door leads out to an oversized deck ideal for all your family gatherings outside. Over 4,000 sq. ft. of developed space provides plenty of room for a growing family or hosting guests, and the primary suite with a spa-like ensuite and large walk-in closet is so luxurious. The additional 2 bedrooms and thoughtfully planned lower level, complete with an expansive rec room complete with wet bar, media room, another 2 additional bedrooms, one with an ensuite, and plus guest bathroom offer even more living space and convenience.
The ICF foundation is a great feature too, providing enhanced insulation and lowering energy costs. And the 30' x 40' newly built metal shop/garage sounds like a dream for anyone who needs ample storage or workspace for vehicles and projects.
It’s definitely a beautifully designed property with a great balance between luxury, functionality, and natural beauty. Are you considering making a move? This wonderful well planned home and property are well worth viewing !
Location
Province AB
County Foothills County
Zoning CRA
Direction W
Rooms
Other Rooms 1
Basement Finished, Full
Interior
Interior Features High Ceilings, Kitchen Island, Open Floorplan, Pantry, Storage, Wet Bar
Heating Forced Air, Natural Gas
Cooling Central Air
Flooring Vinyl, Vinyl Plank
Appliance Convection Oven, Dishwasher, Induction Cooktop, Microwave, Range Hood, Refrigerator, Warming Drawer, Washer/Dryer, Window Coverings
Laundry Laundry Room
Exterior
Garage Oversized, Quad or More Detached, RV Access/Parking, Workshop in Garage
Garage Spaces 6.0
Garage Description Oversized, Quad or More Detached, RV Access/Parking, Workshop in Garage
Fence None
Community Features None
Roof Type Asphalt Shingle
Porch Balcony(s), Deck
Exposure W
Total Parking Spaces 6
Building
Lot Description Landscaped, Many Trees, Rectangular Lot, Sloped Down, Treed, Views
Building Description Vinyl Siding,Wood Frame, Built by Integrity, 2 doors, 12 ft high and 10 ft high. Ceiling is 14 feet, fully insulated and tinned walls inside.
Foundation ICF Block
Sewer Septic Field, Septic Tank
Water Well
Architectural Style Acreage with Residence, Bungalow
Level or Stories One
Structure Type Vinyl Siding,Wood Frame
Others
Restrictions None Known
Tax ID 93157439
Ownership Private
Read Less Info
Want to know what your home might be worth? Contact us for a FREE valuation!

Our team is ready to help you sell your home for the highest possible price ASAP
GET MORE INFORMATION

Agent | License ID: LDKATOCAN






