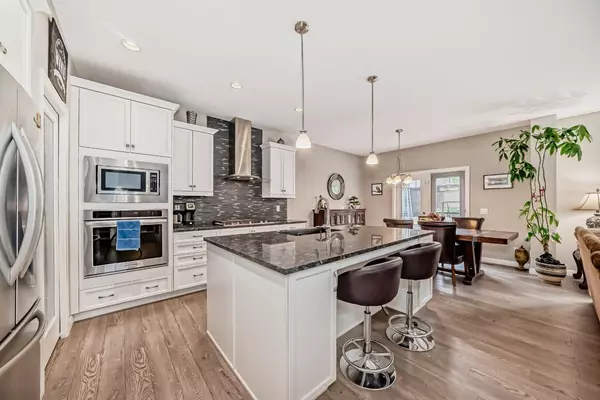$735,000
$764,900
3.9%For more information regarding the value of a property, please contact us for a free consultation.
3 Beds
3 Baths
2,020 SqFt
SOLD DATE : 10/19/2024
Key Details
Sold Price $735,000
Property Type Single Family Home
Sub Type Detached
Listing Status Sold
Purchase Type For Sale
Square Footage 2,020 sqft
Price per Sqft $363
Subdivision Mahogany
MLS® Listing ID A2158060
Sold Date 10/19/24
Style 2 Storey
Bedrooms 3
Full Baths 2
Half Baths 1
HOA Fees $47/ann
HOA Y/N 1
Originating Board Calgary
Year Built 2014
Annual Tax Amount $4,559
Tax Year 2024
Lot Size 3,918 Sqft
Acres 0.09
Property Description
*OPEN HOUSE SEPTEMBER 28, SATURDAY 12:00PM-3:00PM* Nestled within the heart of Mahogany, this exquisite home stands as a testament to modern elegance and convenience. Located on a tranquil cul-de-sac, this fully finished residence offers a rare blend of urban accessibility and suburban tranquility. Upon entry, a spacious foyer welcomes you into a thoughtfully designed layout that seamlessly merges functionality with style. The gourmet kitchen is a chef's delight, boasting top-of-the-line appliances, including a built-in gas range and oven, complemented by ample storage.. The main level is bathed in natural light pouring in from expansive windows that frame the west-facing backyard, creating a warm and inviting ambiance throughout. Upstairs, discover generously sized bedrooms perfect for relaxation, alongside a bright and airy bonus room that serves as an ideal space for entertainment or quiet retreats. The convenience of a separate laundry room adds practicality to the upper level. The master suite is a sanctuary of comfort, featuring large windows that flood the space with natural light. The ensuite bathroom is a masterpiece of luxury, complete with dual vanities, a jetted tub for ultimate relaxation, a spacious walk-in shower, and a well-appointed walk-in closet. Outside, the backyard oasis beckons with its serene atmosphere and thoughtful landscaping. Enjoy the tranquility of mature trees and the privacy of a generously sized deck, perfect for alfresco dining or lounging in the sun. A meticulously maintained hot tub offers year-round relaxation, while a convenient storage shed provides additional space for tools and outdoor gear. This premier location offers unparalleled access to Mahogany's renowned amenities, including the Mahogany Beach Club for summer fun, picturesque wetlands, and miles of scenic walking paths through a pristine nature reserve. Families will appreciate the proximity to esteemed local schools such as Divine Mercy and Mahogany School, ensuring convenience and quality education just moments from your doorstep. Embrace a lifestyle where modern comfort meets community charm.
Location
Province AB
County Calgary
Area Cal Zone Se
Zoning R-1s
Direction E
Rooms
Other Rooms 1
Basement Full, Unfinished
Interior
Interior Features Central Vacuum, Double Vanity, Granite Counters, Jetted Tub, Kitchen Island, No Smoking Home, Pantry
Heating Forced Air, Natural Gas
Cooling None
Flooring Carpet, Laminate, Tile
Fireplaces Number 1
Fireplaces Type Gas, Living Room
Appliance Built-In Gas Range, ENERGY STAR Qualified Dishwasher, ENERGY STAR Qualified Dryer, ENERGY STAR Qualified Refrigerator, ENERGY STAR Qualified Washer, Microwave, Oven-Built-In, Range Hood, Window Coverings
Laundry Upper Level
Exterior
Garage Double Garage Attached, Driveway
Garage Spaces 2.0
Garage Description Double Garage Attached, Driveway
Fence Fenced
Community Features Clubhouse, Fishing, Lake, Park, Playground, Schools Nearby, Shopping Nearby, Sidewalks, Walking/Bike Paths
Amenities Available Beach Access, Clubhouse
Roof Type Asphalt Shingle
Porch Deck
Lot Frontage 31.4
Total Parking Spaces 4
Building
Lot Description Back Yard, Cul-De-Sac, Landscaped
Foundation Poured Concrete
Architectural Style 2 Storey
Level or Stories Two
Structure Type Composite Siding,Wood Frame
Others
Restrictions None Known
Ownership Private
Read Less Info
Want to know what your home might be worth? Contact us for a FREE valuation!

Our team is ready to help you sell your home for the highest possible price ASAP
GET MORE INFORMATION

Agent | License ID: LDKATOCAN






