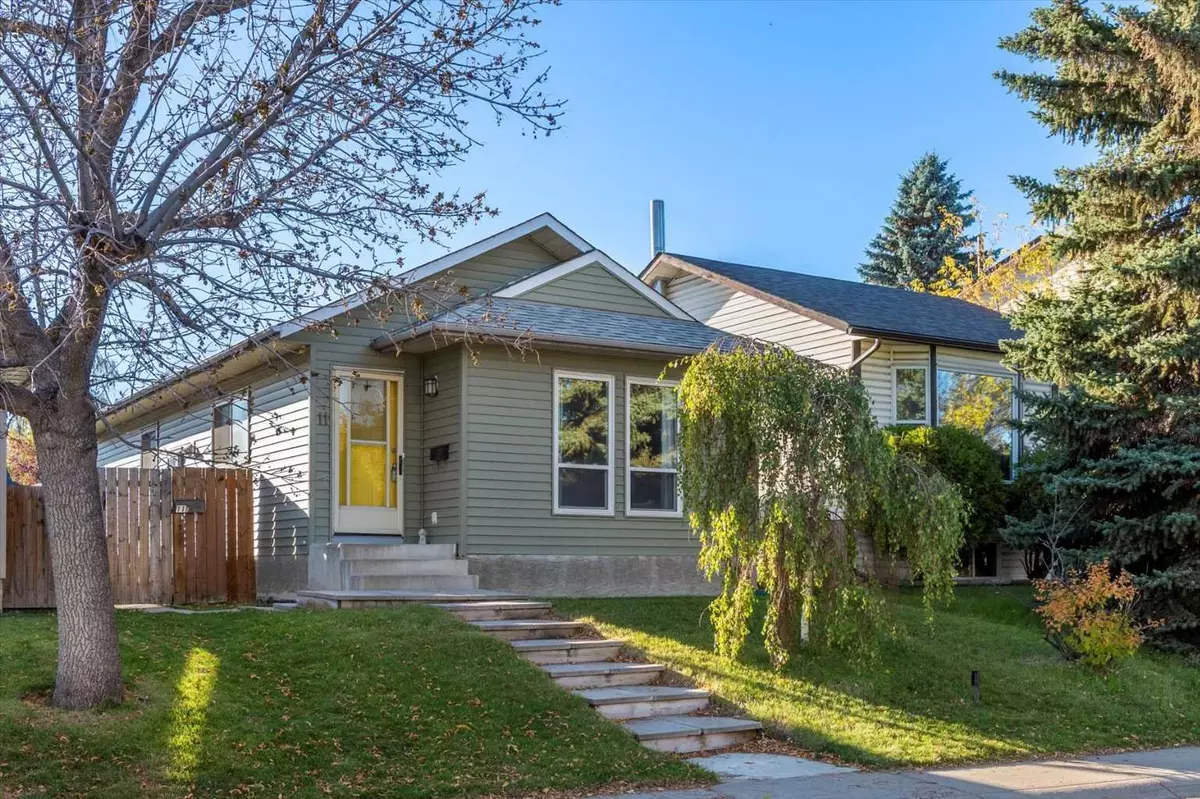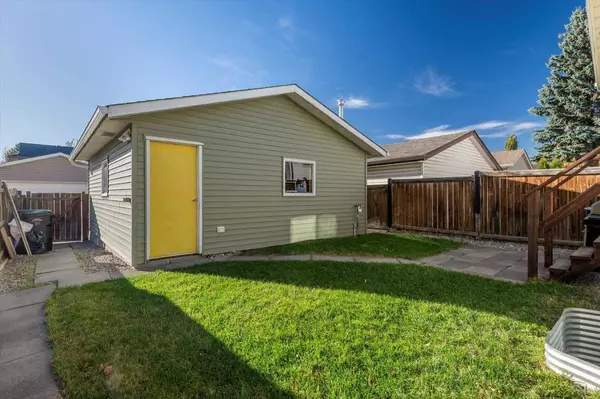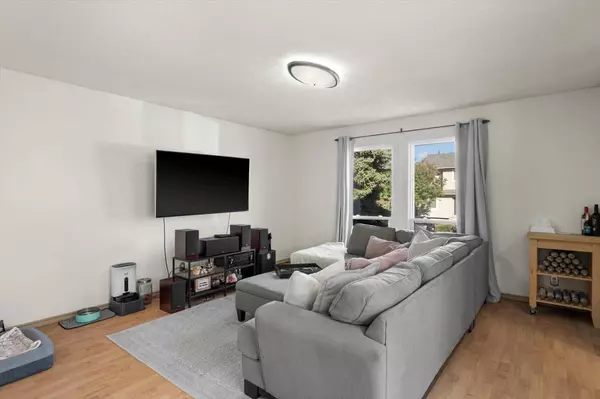$585,000
$559,900
4.5%For more information regarding the value of a property, please contact us for a free consultation.
4 Beds
2 Baths
957 SqFt
SOLD DATE : 10/19/2024
Key Details
Sold Price $585,000
Property Type Single Family Home
Sub Type Detached
Listing Status Sold
Purchase Type For Sale
Square Footage 957 sqft
Price per Sqft $611
Subdivision Riverbend
MLS® Listing ID A2172269
Sold Date 10/19/24
Style Bungalow
Bedrooms 4
Full Baths 2
Originating Board Calgary
Year Built 1982
Annual Tax Amount $3,012
Tax Year 2024
Lot Size 3,369 Sqft
Acres 0.08
Property Description
Welcome to this charming bungalow located on a quiet cul-de-sac and featuring a two bedroom LEGAL suite. Main level has a open living/dining room and white kitchen with lots of counter space, tile backsplash and pantry. Good sized windows make this a light and bright space. Two bedrooms were combined to create a large primary bedroom, den and laundry with a sliding door for yard access. There is also a second bedroom and four piece main bath on this level. The suite has an open kitchen and living area plus two bright bedrooms, laundry area and three piece bath. Sunny west backyard with patio for bbq,s and relaxing! Heated double detached garage opens onto a paved laneway. The house has a new roof and siding this year and new windows in 2014. Great location, close to schools, transit, playgrounds and shopping. This home could be a great investment property or make it your first home with the mortgage helper suited basement!!
Location
Province AB
County Calgary
Area Cal Zone Se
Zoning R-CG
Direction E
Rooms
Basement Full, Suite
Interior
Interior Features No Smoking Home, Open Floorplan, Separate Entrance, Vinyl Windows
Heating Forced Air, Natural Gas
Cooling None
Flooring Ceramic Tile, Laminate
Appliance Dishwasher, Dryer, Electric Stove, Garage Control(s), Range Hood, Refrigerator, Washer, Window Coverings
Laundry Lower Level, Main Level
Exterior
Garage Double Garage Detached, Heated Garage
Garage Spaces 2.0
Garage Description Double Garage Detached, Heated Garage
Fence Fenced
Community Features Park, Playground, Schools Nearby, Shopping Nearby, Street Lights, Walking/Bike Paths
Roof Type Asphalt Shingle
Porch Front Porch, Patio
Lot Frontage 31.5
Exposure E
Total Parking Spaces 2
Building
Lot Description Cul-De-Sac, Street Lighting, Rectangular Lot
Foundation Poured Concrete
Architectural Style Bungalow
Level or Stories One
Structure Type Vinyl Siding
Others
Restrictions None Known
Tax ID 95036873
Ownership Private
Read Less Info
Want to know what your home might be worth? Contact us for a FREE valuation!

Our team is ready to help you sell your home for the highest possible price ASAP
GET MORE INFORMATION

Agent | License ID: LDKATOCAN






