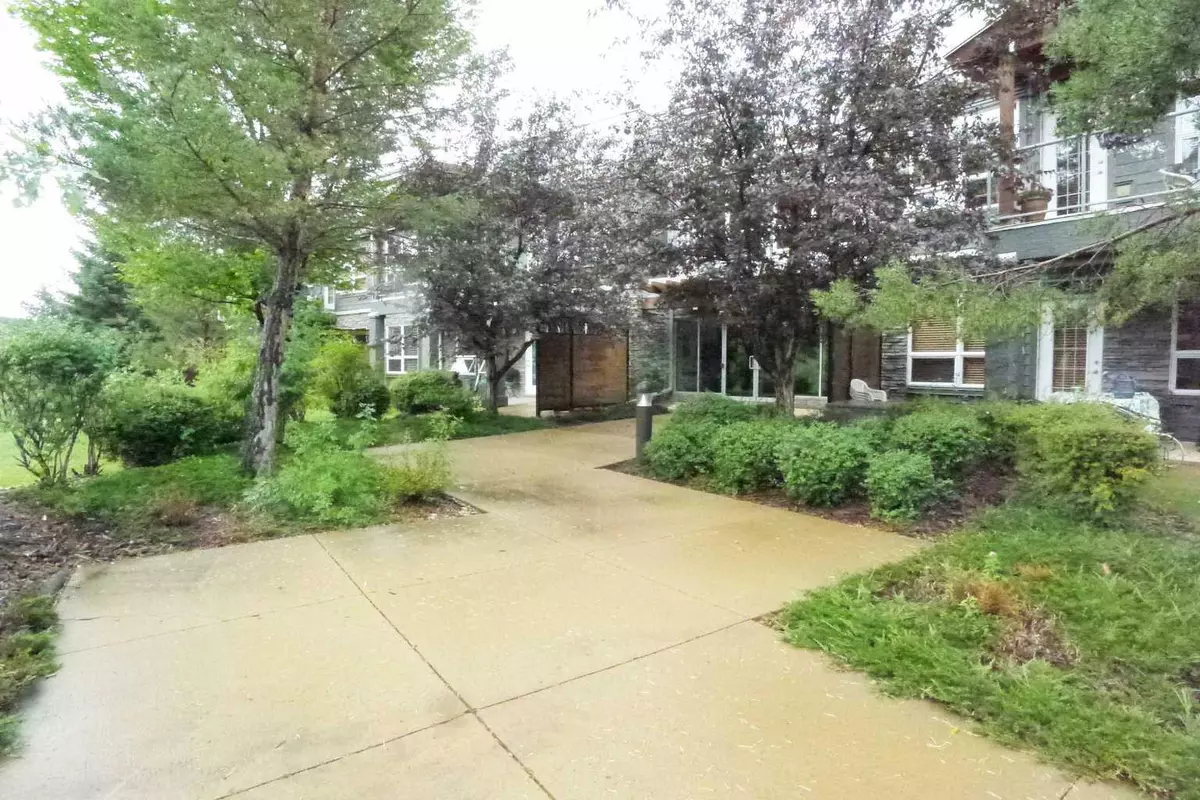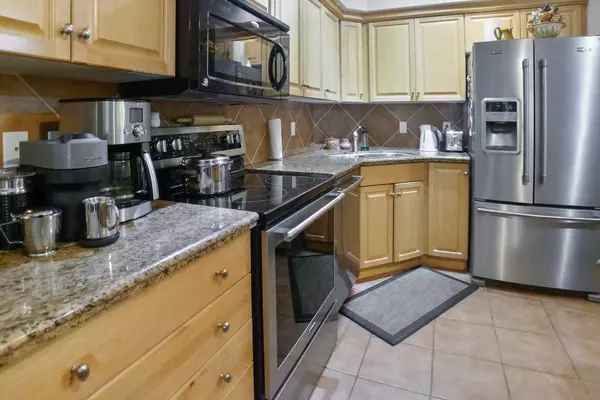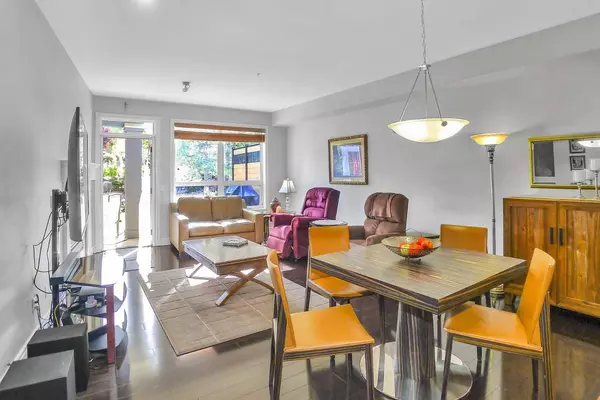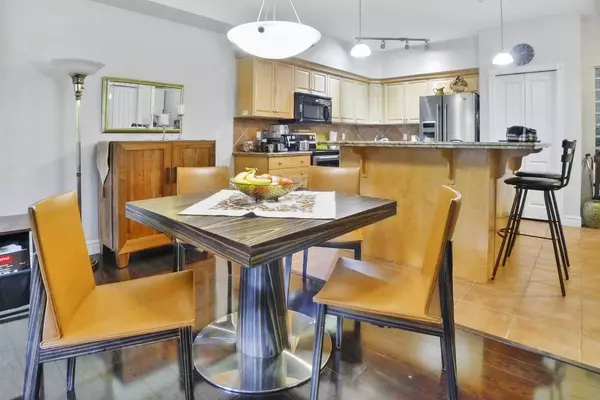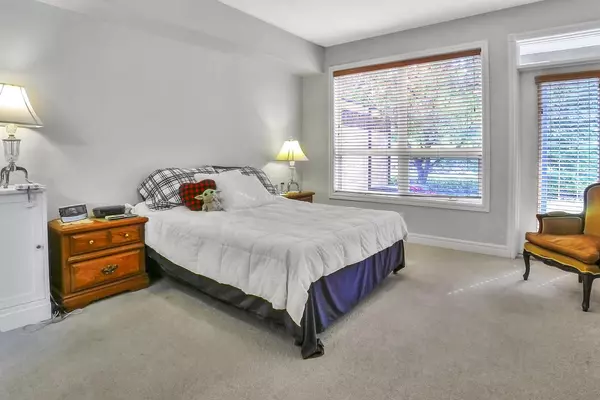$518,000
$529,900
2.2%For more information regarding the value of a property, please contact us for a free consultation.
2 Beds
2 Baths
1,252 SqFt
SOLD DATE : 10/19/2024
Key Details
Sold Price $518,000
Property Type Condo
Sub Type Apartment
Listing Status Sold
Purchase Type For Sale
Square Footage 1,252 sqft
Price per Sqft $413
Subdivision Valley Ridge
MLS® Listing ID A2167485
Sold Date 10/19/24
Style Low-Rise(1-4)
Bedrooms 2
Full Baths 2
Condo Fees $640/mo
HOA Fees $5/ann
HOA Y/N 1
Originating Board Calgary
Year Built 2003
Annual Tax Amount $2,630
Tax Year 2024
Property Description
Welcome to Bow River Terrace! This coveted location is tucked into an environmental reserve and just a five iron from Valley Ridge Golf Course! Imagine... walking distance to pathways, minutes to COP, hospitals, shopping & a quick straight line commute to downtown. All this and it feels like you’re already half way to the mountains!! You will love the spacious wide open floor-plan with high ceilings and granite! Sunshine dances through this home as it floods in through the south facing windows. The primary bedroom is complemented by a fully appointed ensuite (with soaker tub) and good sized walk-in closet. There is even an in-unit storage and laundry room that is large enough to adapt to use as a den..... lots of room. PLUS there’s a large separately titled storage locker included with this home! Step out the door and discover your personal ground level patio area with lots of room for entertaining and family gatherings. In addition to all of this there’s underground titled parking for 2 vehicles and a convenient parkade car wash bay! This home truly has allot to offer that you just will not find anywhere else.
Location
Province AB
County Calgary
Area Cal Zone W
Zoning DC (pre 1P2007)
Direction SW
Rooms
Other Rooms 1
Interior
Interior Features Ceiling Fan(s), Central Vacuum, Double Vanity, Granite Counters, High Ceilings, Kitchen Island
Heating In Floor, Natural Gas
Cooling None
Flooring Carpet, Ceramic Tile, Laminate
Fireplaces Number 1
Fireplaces Type Gas
Appliance Dishwasher, Dryer, Electric Stove, Microwave, Refrigerator, Washer, Window Coverings
Laundry In Unit
Exterior
Garage Double Garage Attached, Parkade, Tandem, Titled, Underground
Garage Spaces 2.0
Garage Description Double Garage Attached, Parkade, Tandem, Titled, Underground
Community Features Golf
Amenities Available Car Wash, Elevator(s), Secured Parking, Storage
Roof Type Asphalt Shingle
Porch None
Exposure SW
Total Parking Spaces 2
Building
Story 4
Foundation Poured Concrete
Architectural Style Low-Rise(1-4)
Level or Stories Single Level Unit
Structure Type Stucco,Wood Frame,Wood Siding
Others
HOA Fee Include Common Area Maintenance,Heat,Insurance,Parking,Professional Management,Reserve Fund Contributions,Sewer,Snow Removal,Water
Restrictions None Known
Ownership Private
Pets Description Restrictions
Read Less Info
Want to know what your home might be worth? Contact us for a FREE valuation!

Our team is ready to help you sell your home for the highest possible price ASAP
GET MORE INFORMATION

Agent | License ID: LDKATOCAN

