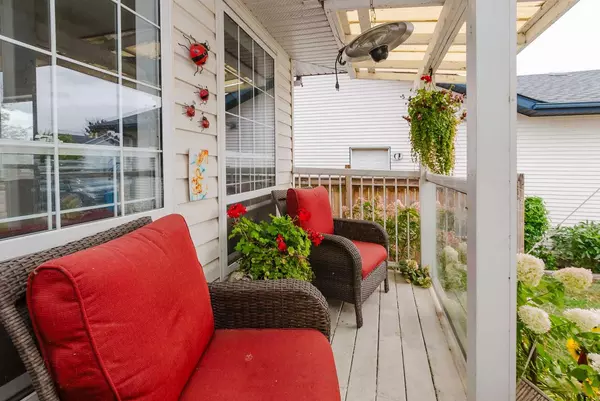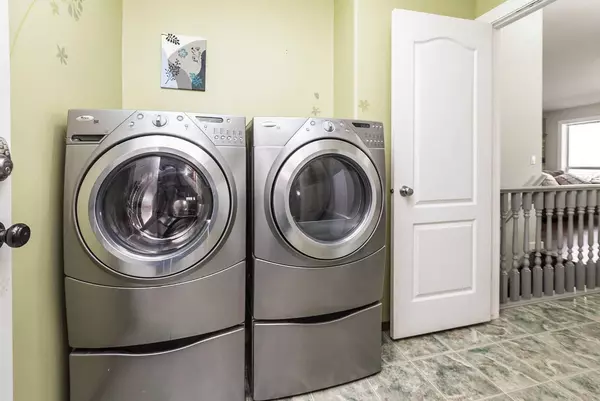$465,000
$480,000
3.1%For more information regarding the value of a property, please contact us for a free consultation.
4 Beds
3 Baths
1,239 SqFt
SOLD DATE : 10/18/2024
Key Details
Sold Price $465,000
Property Type Single Family Home
Sub Type Detached
Listing Status Sold
Purchase Type For Sale
Square Footage 1,239 sqft
Price per Sqft $375
Subdivision Hewlett Park
MLS® Listing ID A2170745
Sold Date 10/18/24
Style Bungalow
Bedrooms 4
Full Baths 3
Originating Board Central Alberta
Year Built 2000
Annual Tax Amount $3,339
Tax Year 2024
Lot Size 5,576 Sqft
Acres 0.13
Property Description
PRICE DROP! Seller's are motivated to sell quickly - don't miss out on this gem! Welcome to this beautiful bungalow located in Hewlett Park on a quiet crescent. Located in close proximity to CP Blakely Elementary School, grocery stores, restaurants, walking paths, and even not too far from Lakeshore! Walk up the partially covered walk way to find access to the double attached heated garage, or entrance into the house. On the main level you will find an open and inviting living room, kitchen/dining room, laundry room, 4 piece bathroom, bedroom/office space, large master bedroom with a 5 piece ensuite, and access to the back deck from both the dining room and master bedroom. Make your way down to the lower level that opens up into a large sized recreation/entertainment room with a stunning wetbar, two more additional bedrooms, a newly renovated 3 piece bathroom, a storage room with a sump pump, as well as the utility room. Updates you will find throughout the house include hot water tank 1 year ago, newer baseboards, kitchen cupboard painted and refreshed hardware in last year, roof was done in 2020, as well as fresh paint throughout the house in the last couple of years
Location
Province AB
County Red Deer County
Zoning R1
Direction S
Rooms
Other Rooms 1
Basement Finished, Full
Interior
Interior Features Ceiling Fan(s), Double Vanity, Open Floorplan, Pantry, Sump Pump(s), Vaulted Ceiling(s), Walk-In Closet(s), Wet Bar
Heating Fireplace(s), Forced Air, Natural Gas
Cooling None
Flooring Linoleum, Tile, Vinyl
Fireplaces Number 1
Fireplaces Type Electric, Living Room
Appliance Bar Fridge, Dishwasher, Electric Stove, Garage Control(s), Microwave, Oven, Refrigerator, Washer/Dryer, Window Coverings
Laundry Main Level
Exterior
Garage Double Garage Attached, Off Street, Parking Pad, RV Access/Parking
Garage Spaces 2.0
Garage Description Double Garage Attached, Off Street, Parking Pad, RV Access/Parking
Fence Fenced
Community Features Lake, Park, Playground, Schools Nearby, Shopping Nearby, Sidewalks, Street Lights, Walking/Bike Paths
Roof Type Asphalt Shingle
Porch Deck
Lot Frontage 50.0
Total Parking Spaces 3
Building
Lot Description Back Yard
Foundation Poured Concrete
Architectural Style Bungalow
Level or Stories One
Structure Type Vinyl Siding
Others
Restrictions None Known
Tax ID 92471099
Ownership Joint Venture
Read Less Info
Want to know what your home might be worth? Contact us for a FREE valuation!

Our team is ready to help you sell your home for the highest possible price ASAP
GET MORE INFORMATION

Agent | License ID: LDKATOCAN






