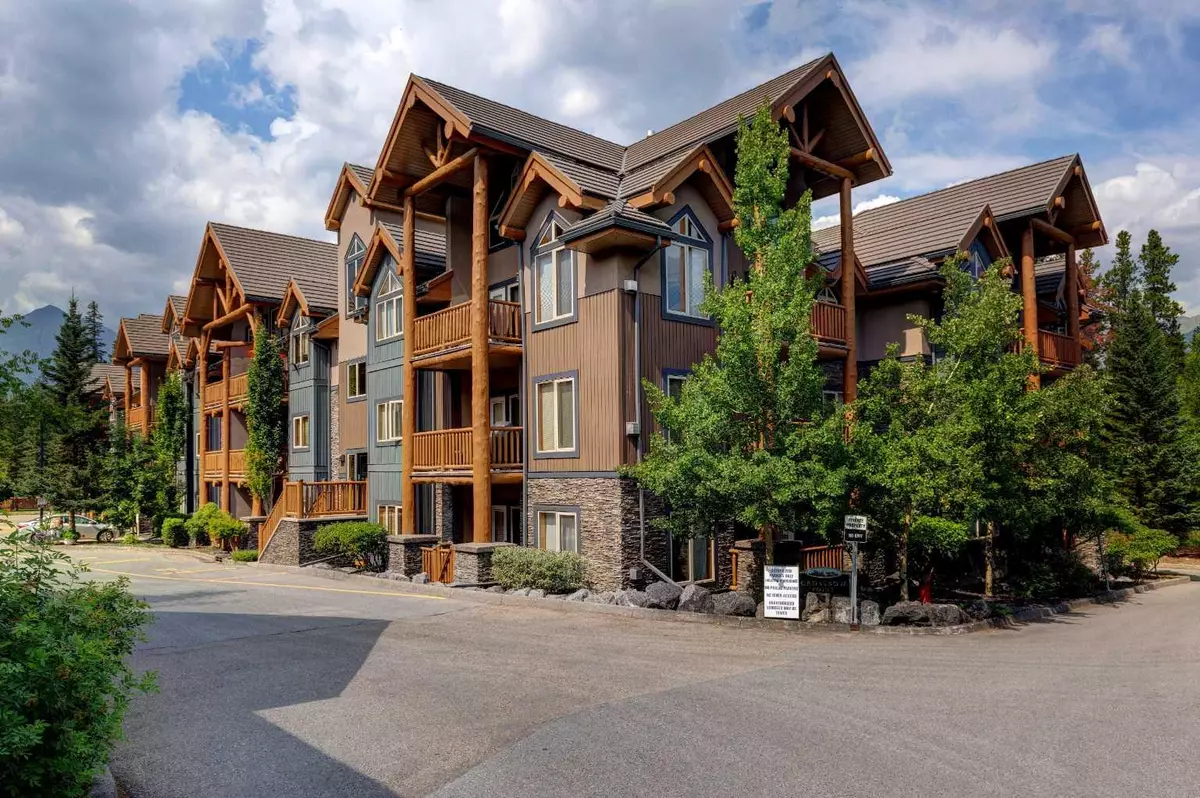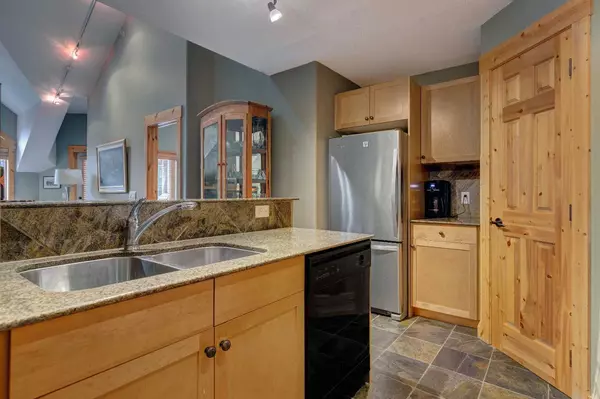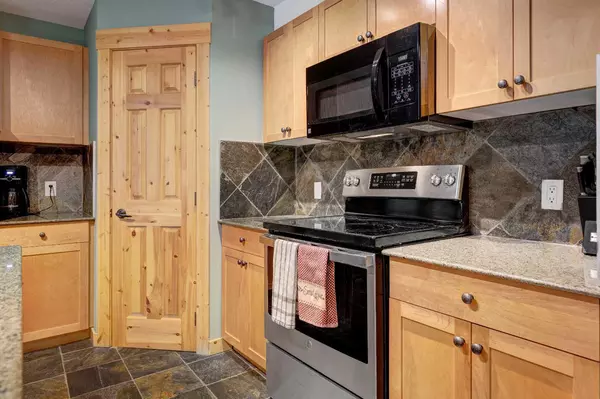$732,900
$765,000
4.2%For more information regarding the value of a property, please contact us for a free consultation.
2 Beds
3 Baths
1,316 SqFt
SOLD DATE : 10/18/2024
Key Details
Sold Price $732,900
Property Type Condo
Sub Type Apartment
Listing Status Sold
Purchase Type For Sale
Square Footage 1,316 sqft
Price per Sqft $556
Subdivision Three Sisters
MLS® Listing ID A2162841
Sold Date 10/18/24
Style Low-Rise(1-4)
Bedrooms 2
Full Baths 2
Half Baths 1
Condo Fees $1,120/mo
Originating Board Alberta West Realtors Association
Year Built 2005
Annual Tax Amount $2,999
Tax Year 2024
Property Description
Two bedroom plus loft apartment in Crossbow Point. Top floor unit, spread out on two levels with soaring ceilings and beautiful mountain views. The main level features an open concept kitchen and living area complete with a cozy fireplace and powder room. A spacious primary bedroom and an ensuite bath plus walk in closet offer convenience on the same level. Another bedroom plus full bathroom and laundry room complete the space. The upper level has a loft offering plenty of flexibility along with another two piece bath. Underground parking and additional storage for all your mountain gear. The complex is complete with an amenities building featuring an indoor pool, indoor/outdoor hot tub, theatre, exercise room, a recreation room and guest suites. Desirable, well managed building, ideally situated footsteps to numerous hiking and biking trails.
Location
Province AB
County Bighorn No. 8, M.d. Of
Zoning R3
Direction SW
Rooms
Other Rooms 1
Interior
Interior Features Ceiling Fan(s), Closet Organizers, High Ceilings, Open Floorplan, Primary Downstairs, Recreation Facilities, Storage, Vaulted Ceiling(s), Walk-In Closet(s)
Heating Baseboard
Cooling None
Flooring Carpet, Ceramic Tile, Laminate
Fireplaces Number 1
Fireplaces Type Gas
Appliance Dishwasher, Dryer, Microwave Hood Fan, Refrigerator, Stove(s), Washer
Laundry In Unit, Laundry Room
Exterior
Garage Underground
Garage Description Underground
Community Features Clubhouse, Street Lights
Amenities Available Car Wash, Clubhouse, Elevator(s), Fitness Center, Guest Suite, Indoor Pool, Parking, Party Room, Recreation Facilities, Snow Removal, Spa/Hot Tub, Storage, Trash, Visitor Parking
Porch Deck, See Remarks
Exposure SW
Total Parking Spaces 1
Building
Story 4
Architectural Style Low-Rise(1-4)
Level or Stories Multi Level Unit
Structure Type Stone,Stucco,Wood Siding
Others
HOA Fee Include Amenities of HOA/Condo,Common Area Maintenance,Electricity,Gas,Heat,Insurance,Maintenance Grounds,Parking,Professional Management,Reserve Fund Contributions,Sewer,Snow Removal,Trash
Restrictions Adult Living
Tax ID 56488078
Ownership Private
Pets Description Restrictions
Read Less Info
Want to know what your home might be worth? Contact us for a FREE valuation!

Our team is ready to help you sell your home for the highest possible price ASAP
GET MORE INFORMATION

Agent | License ID: LDKATOCAN






