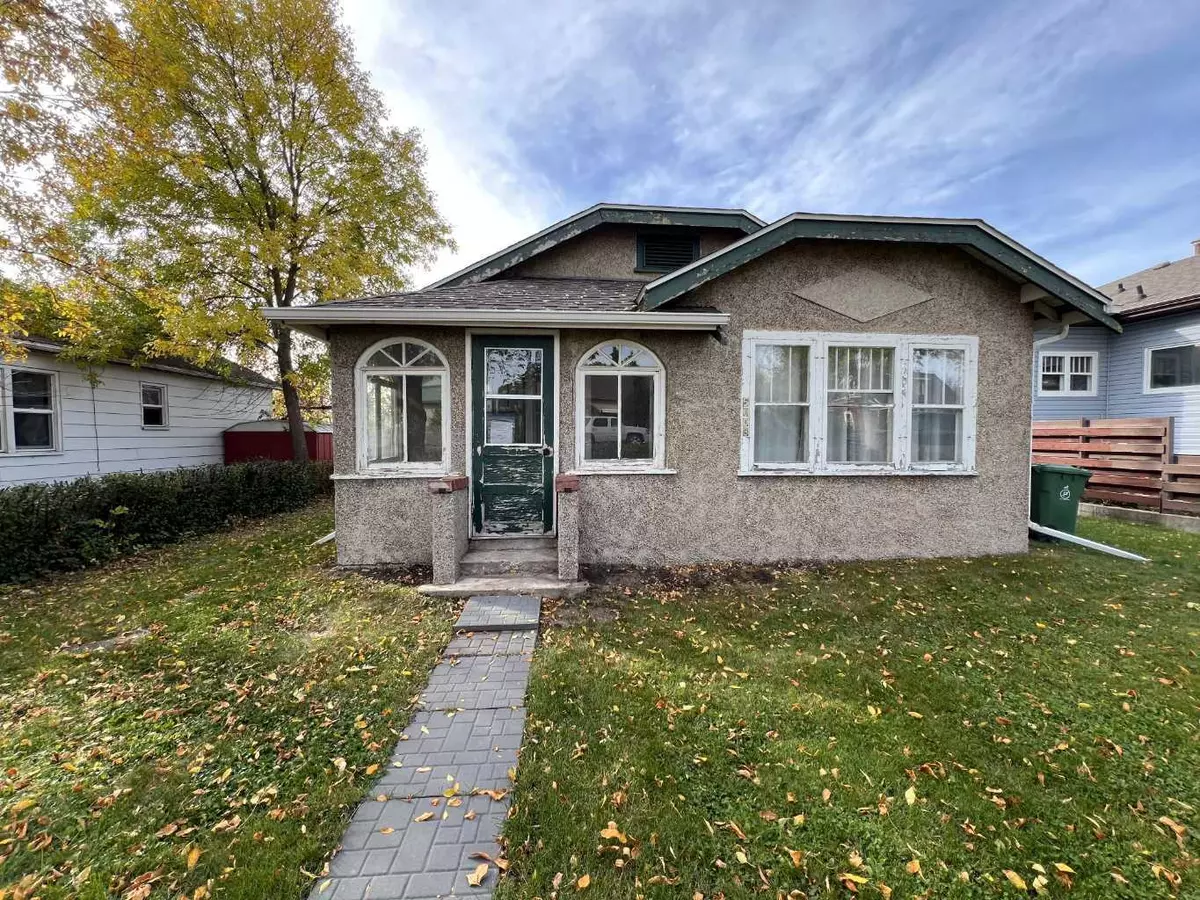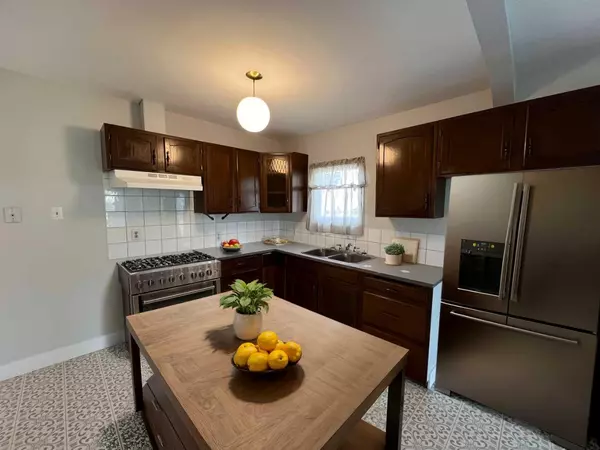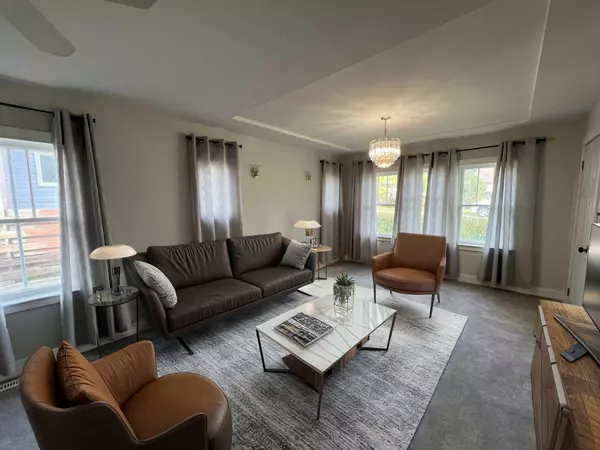$162,500
$164,900
1.5%For more information regarding the value of a property, please contact us for a free consultation.
3 Beds
1 Bath
1,046 SqFt
SOLD DATE : 10/18/2024
Key Details
Sold Price $162,500
Property Type Single Family Home
Sub Type Detached
Listing Status Sold
Purchase Type For Sale
Square Footage 1,046 sqft
Price per Sqft $155
Subdivision Central Ponoka
MLS® Listing ID A2170490
Sold Date 10/18/24
Style Bungalow
Bedrooms 3
Full Baths 1
Originating Board Central Alberta
Year Built 1950
Annual Tax Amount $1,429
Tax Year 2024
Lot Size 5,964 Sqft
Acres 0.14
Property Description
This extensively renovated and affordable 3 bedroom starter or investment property is nicely situated on a spacious lot. There is a huge mud room area and laundry room as you enter from the back door. Thoughtfully upgraded throughout, this bungalow features brand-new subflooring, carpet, and linoleum. Fresh paint has been applied to all walls, ceilings, window trims and all doors, creating a bright and modern atmosphere. Some other key improvements over the past 2 years include new shingles, brick chimney flashing, a high-efficiency furnace with upgraded ductwork, updated plumbing (from galvanized to PEX), and upgraded electrical service and panel. The fully renovated bathroom showcases a new toilet, shower, sink, and cabinets. Outside, the yards has been refreshed with trimmed hedges. The location is ideal close to scenic walking paths along the battle river, all downtown amenities, and local dog park!! This move-in-ready home offers a combination of comfort, convenience, and charm!
Location
Province AB
County Ponoka County
Zoning R3
Direction N
Rooms
Basement None
Interior
Interior Features See Remarks
Heating Forced Air
Cooling None
Flooring Carpet, Linoleum
Appliance See Remarks
Laundry None
Exterior
Garage None
Garage Description None
Fence Partial
Community Features Golf, Shopping Nearby, Sidewalks, Street Lights, Walking/Bike Paths
Roof Type Asphalt Shingle
Porch None
Lot Frontage 48.6
Total Parking Spaces 2
Building
Lot Description Back Yard, Few Trees, Front Yard, See Remarks
Foundation Poured Concrete
Architectural Style Bungalow
Level or Stories One
Structure Type Stucco,Wood Siding
Others
Restrictions None Known
Tax ID 58016242
Ownership Private
Read Less Info
Want to know what your home might be worth? Contact us for a FREE valuation!

Our team is ready to help you sell your home for the highest possible price ASAP
GET MORE INFORMATION

Agent | License ID: LDKATOCAN






