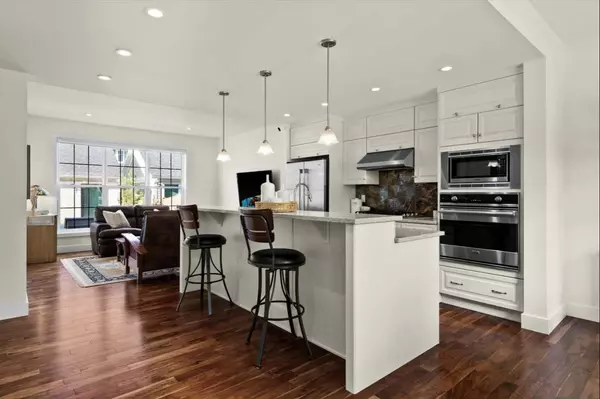$850,000
$849,999
For more information regarding the value of a property, please contact us for a free consultation.
4 Beds
4 Baths
2,007 SqFt
SOLD DATE : 10/18/2024
Key Details
Sold Price $850,000
Property Type Townhouse
Sub Type Row/Townhouse
Listing Status Sold
Purchase Type For Sale
Square Footage 2,007 sqft
Price per Sqft $423
Subdivision Currie Barracks
MLS® Listing ID A2169384
Sold Date 10/18/24
Style Townhouse
Bedrooms 4
Full Baths 3
Half Baths 1
Condo Fees $453
Originating Board Calgary
Year Built 2011
Annual Tax Amount $5,185
Tax Year 2024
Lot Size 2,637 Sqft
Acres 0.06
Lot Dimensions 33.52 m X 7.31 m
Property Description
Step into luxury and sustainability with this exceptional painted brick townhome, located on a beautiful tree lined boulevard in historic Currie Barracks. The bright and spacious main floor features a Gourmet Kitchen with professional grade Viking stainless steel appliances, quartz countertops, abundant cabinetry, and breakfast bar/island. The light filled dining area overlooks the treed boulevard, while the open concept living room faces the private, professionally landscaped backyard, perfect for entertaining or relaxing. A 2-pc powder room and stunning acacia engineered hardwood floors throughout complete the main floor. The second level includes a versatile bonus room, 2 generously sized bedrooms (one currently used as an office), 2 linen closets, a laundry room and 4-pc main bath featuring in floor heating. The primary suite spans the entire third floor, offering a true sanctuary. With lofted ceilings, a huge private deck overlooking the backyard, 5-pc ensuite with in floor heating, and walk in closet, this space exudes luxury. The fully developed basement offers a spacious rec room perfect for a home theatre, gym, or additional family space, as well as a guest bedroom, 4-pc bathroom, and lots of storage. This fully upgraded home is equipped with A/C, hot water on demand, separate thermostats for each floor, steam humidifier, reverse osmosis water system, water softener, roughed in central vac, security system, speakers on each floor as well as on deck and patio, gas line outlets and water bibs on upper deck and in backyard, and a detached double garage. Additionally, all windows open for fresh air. Currie Barracks is much more than a neighbourhood, it's a lifestyle. The LEED Gold Standard community offers historic walking and biking paths, parks, naturalized woodlands and rain gardens, an off-leash dog park, accessible play areas, options for food and drink, schools, truly an unparalleled mix of urban living, heritage preservation and vibrant amenities-all just minutes from downtown Calgary.
Location
Province AB
County Calgary
Area Cal Zone W
Zoning DC (pre 1P2007)
Direction S
Rooms
Other Rooms 1
Basement Finished, Full
Interior
Interior Features Breakfast Bar, Closet Organizers, Double Vanity, High Ceilings, Kitchen Island, No Animal Home, No Smoking Home, Open Floorplan, Pantry, Quartz Counters, Storage, Tankless Hot Water, Vinyl Windows, Walk-In Closet(s), WaterSense Fixture(s), Wired for Sound
Heating In Floor, Forced Air, Natural Gas
Cooling Central Air
Flooring Carpet, Hardwood, Tile
Appliance Central Air Conditioner, Dishwasher, Garage Control(s), Gas Cooktop, Instant Hot Water, Microwave, Oven, Range Hood, Refrigerator, Tankless Water Heater, Washer/Dryer, Water Purifier, Window Coverings
Laundry Laundry Room, Upper Level
Exterior
Garage Double Garage Detached, Garage Faces Rear
Garage Spaces 2.0
Garage Description Double Garage Detached, Garage Faces Rear
Fence Fenced
Community Features Park, Playground, Schools Nearby, Shopping Nearby, Sidewalks, Street Lights, Walking/Bike Paths
Amenities Available Snow Removal
Roof Type Asphalt Shingle
Porch Deck, Patio
Lot Frontage 21.98
Exposure S
Total Parking Spaces 2
Building
Lot Description Back Lane, Back Yard, City Lot, Few Trees, Lawn, Garden, Low Maintenance Landscape, Landscaped, Street Lighting, Private
Story 3
Foundation Poured Concrete
Architectural Style Townhouse
Level or Stories Three Or More
Structure Type Brick
Others
HOA Fee Include Amenities of HOA/Condo,Insurance,Professional Management,Reserve Fund Contributions,Snow Removal
Restrictions Pet Restrictions or Board approval Required
Tax ID 95304320
Ownership Private
Pets Description Restrictions, Cats OK, Dogs OK, Yes
Read Less Info
Want to know what your home might be worth? Contact us for a FREE valuation!

Our team is ready to help you sell your home for the highest possible price ASAP
GET MORE INFORMATION

Agent | License ID: LDKATOCAN






