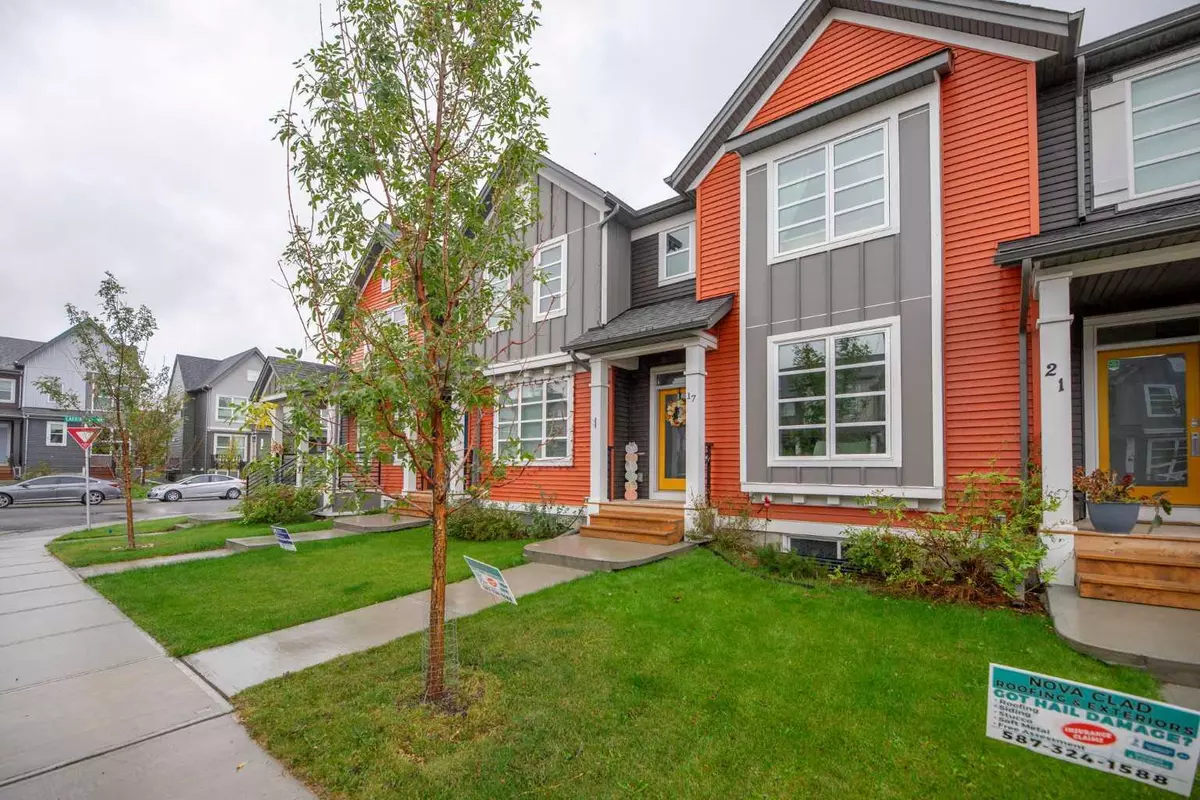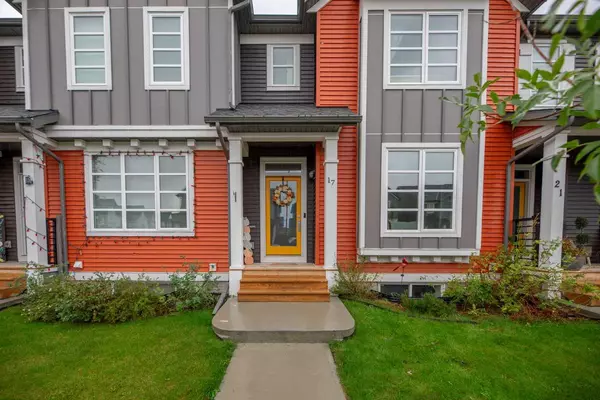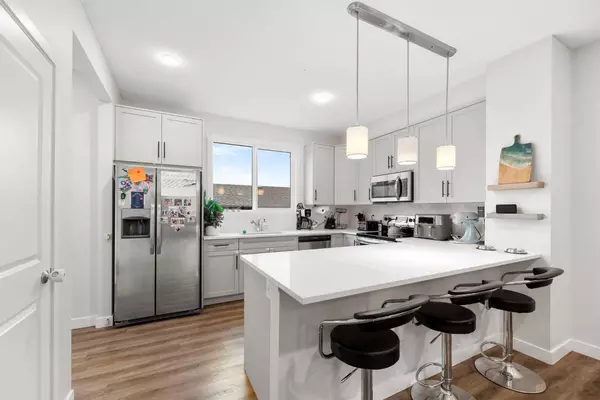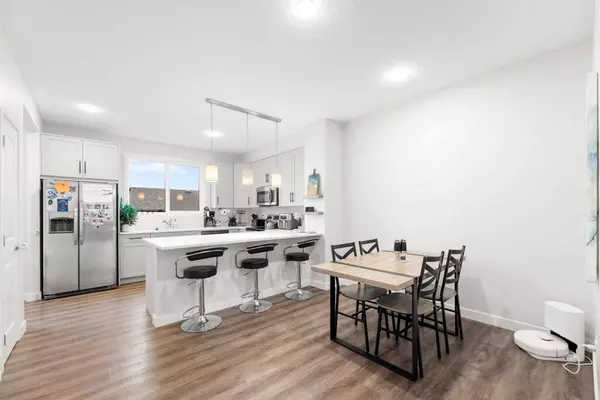$575,000
$589,000
2.4%For more information regarding the value of a property, please contact us for a free consultation.
4 Beds
3 Baths
1,456 SqFt
SOLD DATE : 10/18/2024
Key Details
Sold Price $575,000
Property Type Townhouse
Sub Type Row/Townhouse
Listing Status Sold
Purchase Type For Sale
Square Footage 1,456 sqft
Price per Sqft $394
Subdivision Carrington
MLS® Listing ID A2167801
Sold Date 10/18/24
Style 2 Storey
Bedrooms 4
Full Baths 2
Half Baths 1
Originating Board Calgary
Year Built 2019
Annual Tax Amount $3,281
Tax Year 2024
Lot Size 2,195 Sqft
Acres 0.05
Property Description
NO CONDO FEES | 4 BEDROOMS | ENSUITE | DOUBLE GARAGE | FINISHED BASEMENT | SOUTH FACING BACKYARD | As you walk into the spacious entry, you will notice the the natural sunlight that flows through the main floor. The large family room and dining area are warm and welcoming while leading to your peninsula kitchen with loads of counter space, stainless steel appliances, pantry, and large quartz island. The open concept main floor finishes with a powder and mud room tucked off the back leading towards your private deck, back yard. Moving upstairs you’ll be greeted by the large primary bedroom and spa inspired en-suite to start your day off right. Not to be left out is the full-size walk-in closet. Moving towards the 2 large secondary bedrooms, both with oversized closets, is your upstairs laundry including storage and another full 4pc bath. The fully finished basement is a rare find and exceptionally well designed and built by Homes by Avi. As you enter, the large entertainment area welcomes and leads you to the 4th bathroom rough in, 4th bedroom and healthy storage area! The landscaped backyard provides immense space and the privacy you deserve, with an appropriately sized deck to maximize the space. Set in the highly sought after Carrington neighborhood, with 2 parks, another on the way and the future school site just around the corner. Living here you’re just minutes to major traffic arteries, 5 minutes to Vivo for Healthier Generations, 10 minutes to Cross Iron Mills, 15 minutes to the Calgary International Airport, 20 minutes to Downtown Calgary. Insurance claim started for the hail damage. Contact your favorite Realtor to view this home!
Location
Province AB
County Calgary
Area Cal Zone N
Zoning R-2M
Direction N
Rooms
Other Rooms 1
Basement Finished, Full
Interior
Interior Features Built-in Features
Heating Forced Air
Cooling Central Air
Flooring Carpet, Ceramic Tile, Laminate
Appliance Dishwasher, Dryer, Microwave Hood Fan, Refrigerator, Stove(s), Washer, Window Coverings
Laundry Upper Level
Exterior
Garage Double Garage Detached
Garage Spaces 2.0
Garage Description Double Garage Detached
Fence Fenced
Community Features None
Roof Type Asphalt
Porch Deck
Lot Frontage 20.01
Total Parking Spaces 2
Building
Lot Description Back Lane, Level
Foundation Poured Concrete
Architectural Style 2 Storey
Level or Stories Two
Structure Type Vinyl Siding,Wood Frame
Others
Restrictions None Known
Ownership Private
Read Less Info
Want to know what your home might be worth? Contact us for a FREE valuation!

Our team is ready to help you sell your home for the highest possible price ASAP
GET MORE INFORMATION

Agent | License ID: LDKATOCAN






