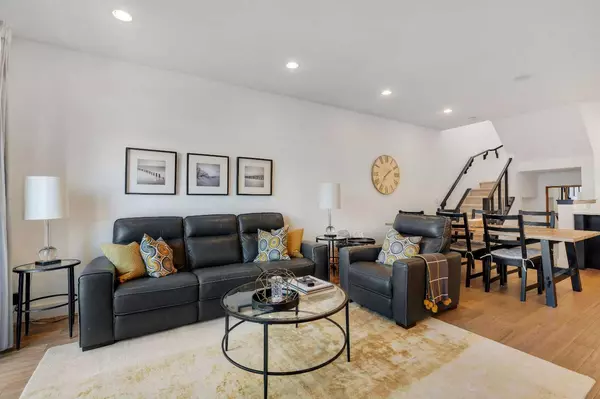$678,000
$684,900
1.0%For more information regarding the value of a property, please contact us for a free consultation.
3 Beds
4 Baths
1,339 SqFt
SOLD DATE : 10/18/2024
Key Details
Sold Price $678,000
Property Type Townhouse
Sub Type Row/Townhouse
Listing Status Sold
Purchase Type For Sale
Square Footage 1,339 sqft
Price per Sqft $506
Subdivision Richmond
MLS® Listing ID A2169695
Sold Date 10/18/24
Style 2 Storey
Bedrooms 3
Full Baths 3
Half Baths 1
Condo Fees $225
Originating Board Calgary
Year Built 2016
Annual Tax Amount $3,674
Tax Year 2024
Property Description
RARE OVERSIZED SUN FILLED / PET FRIENDLY YARD WITH DIRECT ACCESS TO GARAGE. OPEN HOUSE SATURDAY OCT 5 FROM 230-430PM. This stunning 3-bedroom, 3.5-bathroom home in central Killarney offers a blend of thoughtful design, high-end finishes, and modern comfort, all in immaculate condition. As you step inside, you're greeted by a welcoming entryway complete with a Phantom Screen on the front door, allowing for fresh air without the hassle of bugs. The open-concept main floor features a spacious living room with a cozy corner gas fireplace, perfect for relaxing or entertaining. The kitchen is a chef's dream, boasting quartz countertops, a gas stove, under-cabinet lighting, and plenty of cabinet space. Upstairs, you'll find two generous bedrooms, each with its own ensuite and walk-in closet. The primary ensuite feels like a spa, offering dual sinks, a luxurious oversized walk-in tiled shower, and heated flooring for that extra touch of comfort. The upstairs laundry adds convenience, and the secondary ensuite on this level is brightened by a skylight, filling the space with natural light. Downstairs, the fully finished basement provides even more living space, featuring an open rec room that's ideal for movie nights, a third bedroom for guests or family members, and a 4-piece bathroom. Step outside to your private backyard, where you’ll find a peaceful space with patio blocks and a grassy area—perfect for outdoor dining or relaxing in the sun. The yard offers direct access to the detached garage, which not only provides secure parking but also extra storage for all your seasonal items. An additional perk of this home includes central air conditioning for those hot summer days. This property truly offers it all, with the convenience of modern living in a comfortable and inviting space you’ll love to call home.
Location
Province AB
County Calgary
Area Cal Zone Cc
Zoning M-C1
Direction W
Rooms
Other Rooms 1
Basement Finished, Full
Interior
Interior Features Breakfast Bar, Double Vanity, High Ceilings, Pantry, Quartz Counters, Skylight(s), Walk-In Closet(s)
Heating In Floor, Forced Air, Natural Gas
Cooling Central Air
Flooring Carpet, Ceramic Tile, Hardwood
Fireplaces Number 1
Fireplaces Type Brick Facing, Gas, Living Room
Appliance Central Air Conditioner, Dishwasher, Dryer, Garage Control(s), Garburator, Gas Stove, Humidifier, Microwave Hood Fan, Refrigerator, Washer
Laundry Upper Level
Exterior
Garage Single Garage Detached
Garage Spaces 1.0
Garage Description Single Garage Detached
Fence Fenced
Community Features Park, Playground, Pool, Schools Nearby, Shopping Nearby
Amenities Available Other
Roof Type Asphalt Shingle
Porch Patio
Total Parking Spaces 1
Building
Lot Description Back Lane, Low Maintenance Landscape, Rectangular Lot
Foundation Poured Concrete
Architectural Style 2 Storey
Level or Stories Two
Structure Type Stucco,Wood Frame
Others
HOA Fee Include Amenities of HOA/Condo,Common Area Maintenance,Parking,Reserve Fund Contributions
Restrictions None Known
Tax ID 95305751
Ownership Private
Pets Description Restrictions, Yes
Read Less Info
Want to know what your home might be worth? Contact us for a FREE valuation!

Our team is ready to help you sell your home for the highest possible price ASAP
GET MORE INFORMATION

Agent | License ID: LDKATOCAN






