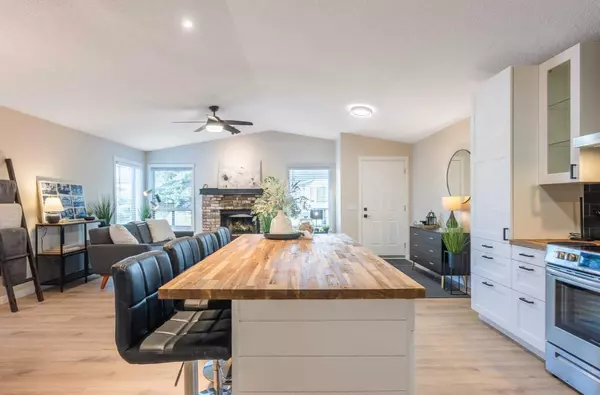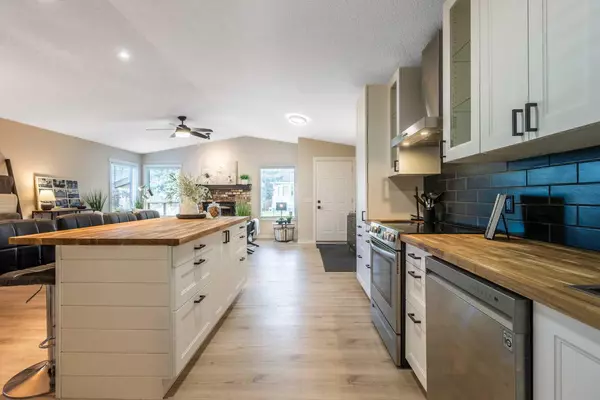$629,000
$599,000
5.0%For more information regarding the value of a property, please contact us for a free consultation.
4 Beds
2 Baths
1,612 SqFt
SOLD DATE : 10/18/2024
Key Details
Sold Price $629,000
Property Type Single Family Home
Sub Type Detached
Listing Status Sold
Purchase Type For Sale
Square Footage 1,612 sqft
Price per Sqft $390
Subdivision Riverbend
MLS® Listing ID A2171646
Sold Date 10/18/24
Style 4 Level Split
Bedrooms 4
Full Baths 2
Originating Board Calgary
Year Built 1986
Annual Tax Amount $3,006
Tax Year 2024
Lot Size 3,239 Sqft
Acres 0.07
Property Description
Prepare to fall in love ! Reep the benefits of this home and the illegal suite OR alternatively enjoy the additional family space as your own !! The choice is yours. This updated modern chic and impeccably updated 4-level split exudes sophistication and style. The refined finishes and stylish atmosphere will captivate you from the moment you walk in. The stylish open-concept main floor is designed to impress! The kitchen boasts sleek updates and thoughtful features that combine style and functionality. This streamlined layout flows effortlessly, making it a dream for both everyday living and entertaining. Enjoy the newer stainless steel appliances in the main kitchen, ample counter space with beautiful cabinetry and draws galore !!! Every detail has been carefully considered, from the elegant fixtures to the chic finishes, creating a space that’s as beautiful as it is practical. Upstairs you'll find three bright bedrooms and a stunning bathroom with an oversized tub to relax after a long day. Venture to the lower level and you will be in awe of the endless possibilities this home offers. The space has everything anyone would need, a trendy secondary kitchen, bright and open living space, a full bathroom and private back entrance. The bedroom and large closet put the final touches on the lower level living. Outdoor living with a wrap around deck in the front to enjoy morning coffee and summer evenings. The oversized single detached garage with workbench is the perfect space for any hobbyist or simply extra storage. This one is more than just a house...it's a place you'll be proud to call home. Extra bonus of No Poly B in this gem !
Location
Province AB
County Calgary
Area Cal Zone Se
Zoning R-CG
Direction N
Rooms
Basement Separate/Exterior Entry, Finished, Partial
Interior
Interior Features High Ceilings, Kitchen Island, Open Floorplan, Skylight(s), Soaking Tub
Heating Fireplace(s), Forced Air
Cooling None
Flooring Carpet, Ceramic Tile, Vinyl Plank
Fireplaces Number 1
Fireplaces Type Wood Burning
Appliance Dishwasher, Range Hood, Refrigerator, Stove(s), Washer/Dryer Stacked, Window Coverings
Laundry Lower Level, Main Level, Multiple Locations
Exterior
Garage Off Street, Single Garage Detached
Garage Spaces 1.0
Garage Description Off Street, Single Garage Detached
Fence Fenced
Community Features Park, Playground, Schools Nearby, Shopping Nearby, Sidewalks, Walking/Bike Paths
Roof Type Asphalt Shingle
Porch Deck
Lot Frontage 31.83
Total Parking Spaces 1
Building
Lot Description Back Lane, Back Yard, Private
Foundation Poured Concrete
Architectural Style 4 Level Split
Level or Stories 4 Level Split
Structure Type Vinyl Siding,Wood Frame
Others
Restrictions None Known
Tax ID 95217310
Ownership Private
Read Less Info
Want to know what your home might be worth? Contact us for a FREE valuation!

Our team is ready to help you sell your home for the highest possible price ASAP
GET MORE INFORMATION

Agent | License ID: LDKATOCAN






