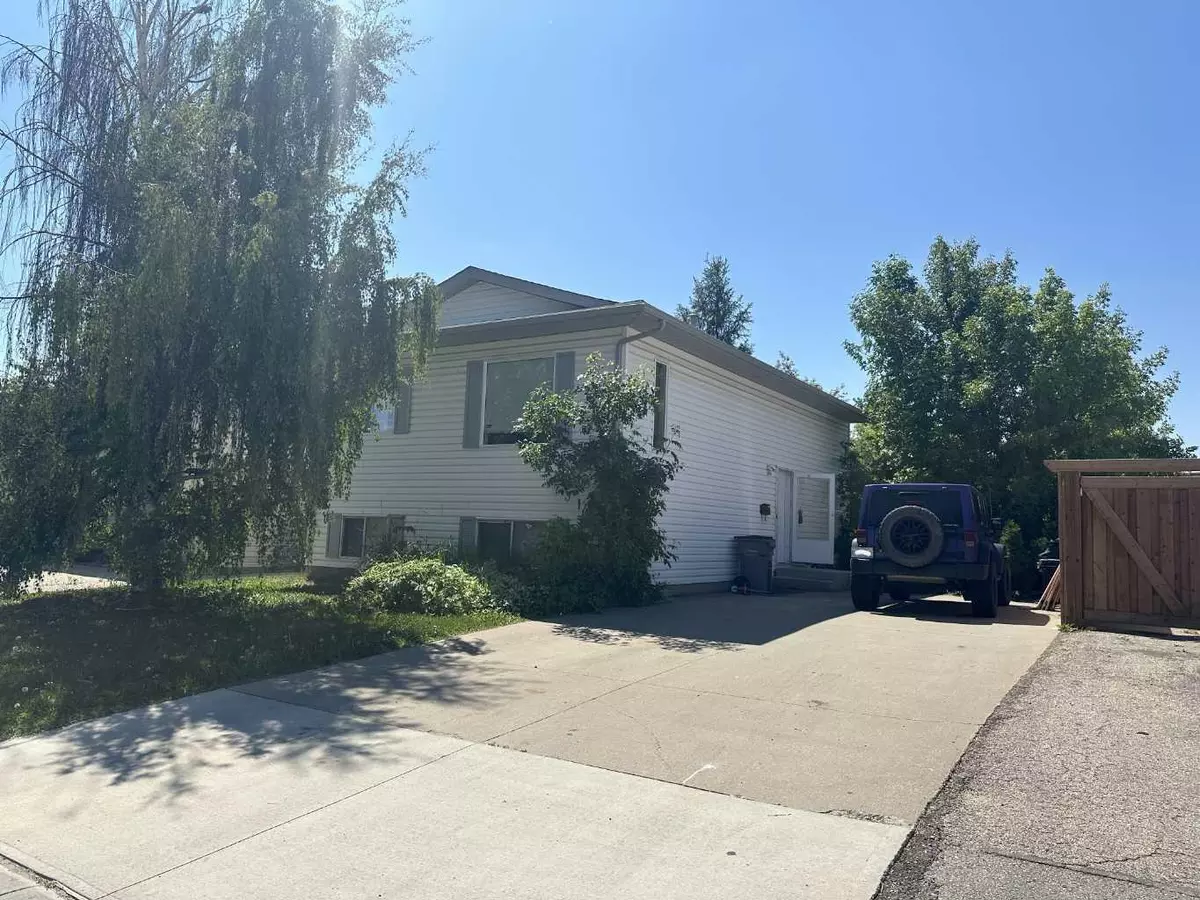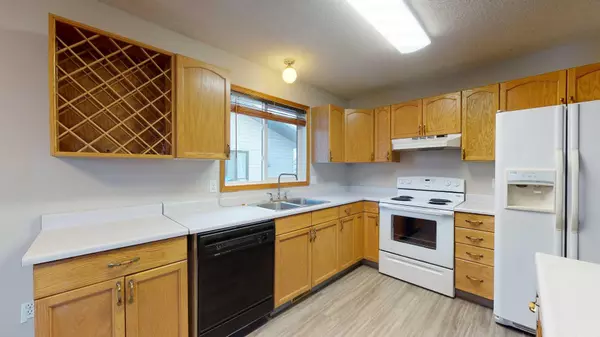$279,000
$284,000
1.8%For more information regarding the value of a property, please contact us for a free consultation.
3 Beds
3 Baths
897 SqFt
SOLD DATE : 10/18/2024
Key Details
Sold Price $279,000
Property Type Multi-Family
Sub Type Full Duplex
Listing Status Sold
Purchase Type For Sale
Square Footage 897 sqft
Price per Sqft $311
Subdivision South Patterson Place
MLS® Listing ID A2076282
Sold Date 10/18/24
Style Bi-Level,Up/Down
Bedrooms 3
Full Baths 3
Originating Board Grande Prairie
Year Built 1991
Annual Tax Amount $3,191
Tax Year 2024
Lot Size 5,131 Sqft
Acres 0.12
Property Description
Legal suited duplex of up/down units! 2 spacious bedrooms & 1 bathroom are upstairs. Upstairs has lots of cabinets & counter space in the kitchen, very nice flooring throughout, linen closet in hallway and large closets in the bedrooms.
Downstairs is very bright with larger windows, storage space under stairs and large flex space room, currently used as a toy room. Right now downstairs is used as a 500 sq.ft. bachelor suite with bathroom, kitchen, dining & living room areas. But also has a 3rd Bedroom and a 3rd bathroom.
Shared laundry is downstairs and also another 3 pc. bathroom.
Very minimal carpet is in home. Brand new shingles put on May 2024.
Property also has mature trees, fenced backyard, paved driveway with ample room for parking multiple vehicles and holiday trailer, backs onto City grass easement and is right across the street from greenspace.
Located on a quiet loop on City's south side with playgrounds, schools, walking paths & shopping all very close by.
*****Please note: Photos and 3D tour were taken when vacant. Currently, tenant occupied. 24 hours notice required for showings. Upper rent is $1,450 with gas, water & power included. Lease ends Oct. 31st, 2024. Lower unit rent is $960 with gas, water & power included. Lease ends Oct. 31st, 2024.*****
Take advantage of this revenue opportunity and contact a REALTOR® for more info or to book a viewing!
Location
Province AB
County Grande Prairie
Zoning RG
Direction NE
Rooms
Basement Finished, Full, Suite
Interior
Interior Features Open Floorplan, See Remarks
Heating Forced Air, Natural Gas
Cooling None
Flooring Carpet, Laminate, Linoleum, Tile
Appliance Dishwasher, Dryer, Electric Stove, Refrigerator, Washer
Laundry Common Area, Electric Dryer Hookup, Lower Level, See Remarks, Washer Hookup
Exterior
Garage Driveway, On Street, Parking Pad
Garage Description Driveway, On Street, Parking Pad
Fence Fenced
Community Features Golf, Park, Playground, Schools Nearby, Shopping Nearby, Sidewalks, Street Lights
Utilities Available Electricity Connected, Natural Gas Connected, Sewer Connected, Water Connected
Roof Type Asphalt Shingle
Porch Other
Lot Frontage 46.0
Total Parking Spaces 3
Building
Lot Description Lawn, Landscaped, Rectangular Lot
Foundation Poured Concrete
Sewer Public Sewer
Water Public
Architectural Style Bi-Level, Up/Down
Level or Stories One
Structure Type Wood Frame
Others
Restrictions None Known
Tax ID 91996624
Ownership Private
Read Less Info
Want to know what your home might be worth? Contact us for a FREE valuation!

Our team is ready to help you sell your home for the highest possible price ASAP
GET MORE INFORMATION

Agent | License ID: LDKATOCAN






