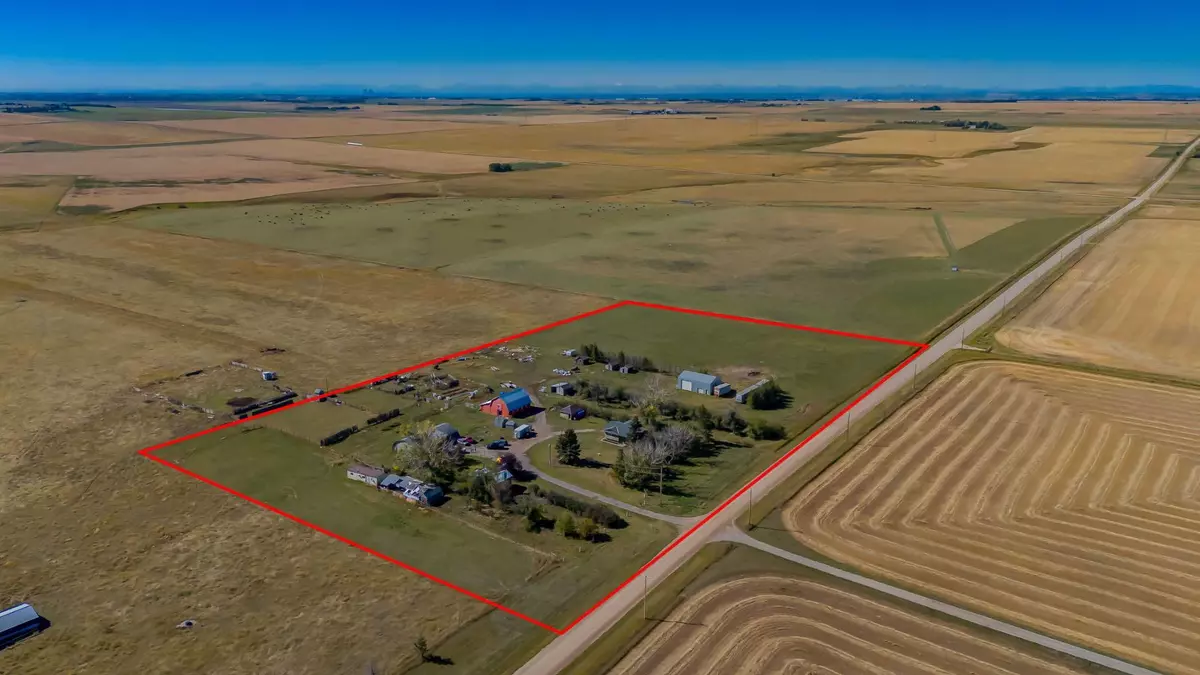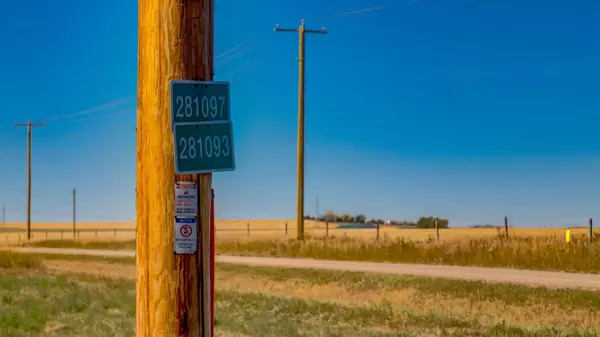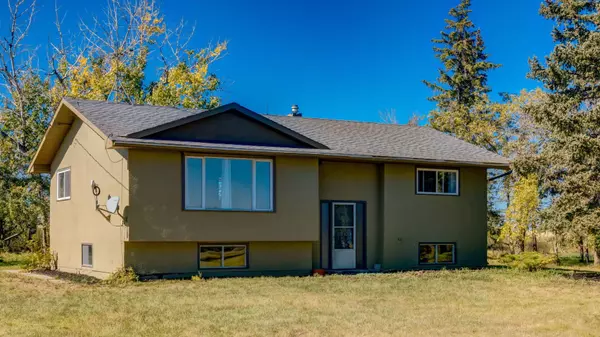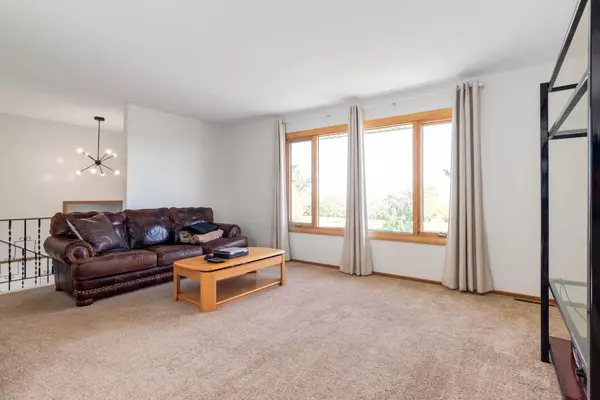$820,000
$829,500
1.1%For more information regarding the value of a property, please contact us for a free consultation.
3 Beds
2 Baths
1,305 SqFt
SOLD DATE : 10/18/2024
Key Details
Sold Price $820,000
Property Type Single Family Home
Sub Type Detached
Listing Status Sold
Purchase Type For Sale
Square Footage 1,305 sqft
Price per Sqft $628
MLS® Listing ID A2167257
Sold Date 10/18/24
Style Acreage with Residence,Bi-Level
Bedrooms 3
Full Baths 2
Originating Board Calgary
Year Built 1964
Annual Tax Amount $2,457
Tax Year 2024
Lot Size 11.740 Acres
Acres 11.74
Property Description
An almost unbelievable opportunity presents itself with this country residential property. Escape the city with room to roam on 11.74 acres of land! Far enough away for privacy, yet close enough for practicality. This property is conveniently located 28 minutes from Calgary International Airport, 15 minutes to CrossIron Mills shopping, and 15 minutes to Airdrie. With two homes on this property, each with its own address, the prospect of possibilities is endless. Guest house? Airbnb? The main residence is a solid bi-level with two bedrooms on the main floor, a three-piece bath, and a generous living room. The lower level includes three additional rooms and another full bathroom, providing plenty of space. Rounding out the layout is a spacious recreational area and a large laundry room in the lower level. The secondary residence is a charming bi-level featuring a wood-burning fireplace for those cozy country nights. A comfortable living room, kitchen, and 3 piece bath complete the main floor. The lower level is partially finished with two rooms and a nicely sized family room. Every great enterprise requires a place to store treasures and create. The options are plentiful with a spacious Quonset, barn, and metal shop building. The shop features a large overhead door, 220V power, natural gas rough-in, and a mezzanine level. With room for an RV, commercial truck, or equipment, the choice is yours. This potential homestead also includes a chicken coop, greenhouse, and space for your flock or herd. Two wells onsite provide abundant water, with one feeding underground lines that supply water to an animal feeder and irrigation for a growing area. Self-sustainability won't be a problem for homesteaders on this property. Welcome to the freedom of country living with virtually unlimited possibilities!
Location
Province AB
County Rocky View County
Zoning A-GEN
Direction E
Rooms
Basement Finished, Full
Interior
Interior Features Breakfast Bar, No Smoking Home, Stone Counters
Heating Central, Forced Air, Natural Gas
Cooling None
Flooring Carpet, Ceramic Tile, Linoleum
Fireplaces Number 1
Fireplaces Type Other, Wood Burning
Appliance Dishwasher, Electric Range, Refrigerator, Washer/Dryer, Window Coverings
Laundry Electric Dryer Hookup, In Basement, Washer Hookup
Exterior
Garage Double Garage Detached, Gravel Driveway, RV Access/Parking, RV Garage
Garage Spaces 4.0
Garage Description Double Garage Detached, Gravel Driveway, RV Access/Parking, RV Garage
Fence Partial
Community Features None
Utilities Available Cable Connected, Electricity Connected, Natural Gas Connected
Roof Type Asphalt Shingle
Porch Patio, Porch
Lot Frontage 928.49
Exposure E
Building
Lot Description Fruit Trees/Shrub(s), No Neighbours Behind, Level, Many Trees, Private, Rectangular Lot, Secluded
Building Description Stucco,Wood Frame, Quonset 19.5M x 12.3M, Barn 12.2M x 14.1M, Metal Shop 14.67M x 9.8M
Foundation Poured Concrete
Sewer Septic Field
Water Well
Architectural Style Acreage with Residence, Bi-Level
Level or Stories Bi-Level
Structure Type Stucco,Wood Frame
Others
Restrictions Easement Registered On Title,Utility Right Of Way
Tax ID 93083917
Ownership Private
Read Less Info
Want to know what your home might be worth? Contact us for a FREE valuation!

Our team is ready to help you sell your home for the highest possible price ASAP
GET MORE INFORMATION

Agent | License ID: LDKATOCAN






