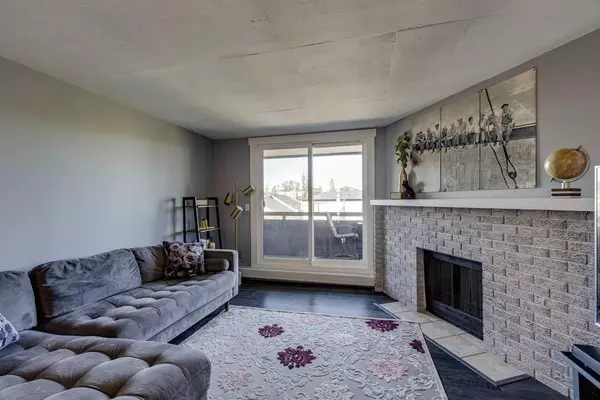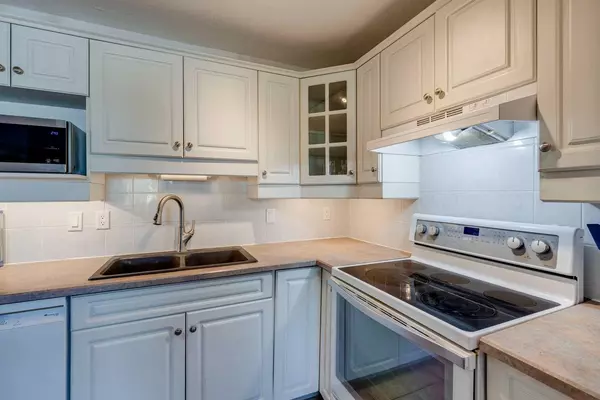$329,000
$329,900
0.3%For more information regarding the value of a property, please contact us for a free consultation.
2 Beds
2 Baths
970 SqFt
SOLD DATE : 10/18/2024
Key Details
Sold Price $329,000
Property Type Condo
Sub Type Apartment
Listing Status Sold
Purchase Type For Sale
Square Footage 970 sqft
Price per Sqft $339
Subdivision Windsor Park
MLS® Listing ID A2169988
Sold Date 10/18/24
Style Low-Rise(1-4)
Bedrooms 2
Full Baths 1
Half Baths 1
Condo Fees $588/mo
Originating Board Calgary
Year Built 1981
Annual Tax Amount $1,465
Tax Year 2024
Property Description
Unique Layout and Prime Location in Windsor Pointe Estates! If you're seeking a home in an unbeatable location, look no further than this spacious 2-bedroom, 1.5-bath corner unit on the 4th floor of a quiet, concrete building. This open-concept home features laminate flooring, a soft carpeted master bedroom, and large windows that flood the space with natural light. The updated kitchen boasts a convection stove, a stainless-steel dishwasher, ample cupboard space, and a standalone island for extra counter space and storage. In-suite laundry and additional in-suite storage make everyday living even more convenient. The master bedroom is a standout, offering his-and-her closets, space for dressers, a half bath, and access to a private indoor sunroom—perfect for relaxing with a morning coffee. Building amenities include a party room, a fitness center, and two saunas. Garbage, recycling, and composting are easily accessible in the heated underground parkade. Living here means easy access to fantastic spots like Britannia, Brown’s Social House, Chinook Centre and Cineplex and Lina’s Italian Market. For downtown commuters, transit is just two blocks away, providing a stress-free ride to the core. If you drive, Glenmore and Deerfoot Trail are minutes away with a handy shortcut to Glenmore! Picture cozying up to your wood-burning fireplace on chilly winter nights, or enjoying a workout followed by a sauna session in the building’s facilities. With an expansive balcony, this unit offers extra living space—ideal for BBQing, relaxing, or toasting to downtown views as you watch the nightly Calgary Stampede fireworks. Stanley Park, with its river pathways, tennis courts, outdoor pool, and picnic areas, is just minutes away. Do not miss this outstanding opportunity!
Location
Province AB
County Calgary
Area Cal Zone Cc
Zoning M-C2
Direction N
Rooms
Other Rooms 1
Interior
Interior Features Breakfast Bar, Ceiling Fan(s), Elevator, Open Floorplan, Sauna
Heating Baseboard, Natural Gas
Cooling None
Flooring Carpet, Ceramic Tile, Laminate
Fireplaces Number 1
Fireplaces Type Wood Burning
Appliance Dishwasher, Dryer, Electric Stove, Garage Control(s), Range Hood, Refrigerator, Washer, Window Coverings
Laundry In Unit
Exterior
Garage Heated Garage, Parkade, Stall, Underground
Garage Description Heated Garage, Parkade, Stall, Underground
Community Features Golf, Park, Playground, Schools Nearby, Shopping Nearby, Sidewalks, Street Lights, Tennis Court(s), Walking/Bike Paths
Amenities Available Elevator(s), Fitness Center, Party Room, Secured Parking
Porch Balcony(s)
Exposure S
Total Parking Spaces 1
Building
Story 5
Architectural Style Low-Rise(1-4)
Level or Stories Single Level Unit
Structure Type Brick,Concrete,Stucco
Others
HOA Fee Include Common Area Maintenance,Heat,Insurance,Maintenance Grounds,Reserve Fund Contributions,Snow Removal,Trash,Water
Restrictions Pet Restrictions or Board approval Required
Ownership Private
Pets Description Restrictions
Read Less Info
Want to know what your home might be worth? Contact us for a FREE valuation!

Our team is ready to help you sell your home for the highest possible price ASAP
GET MORE INFORMATION

Agent | License ID: LDKATOCAN






