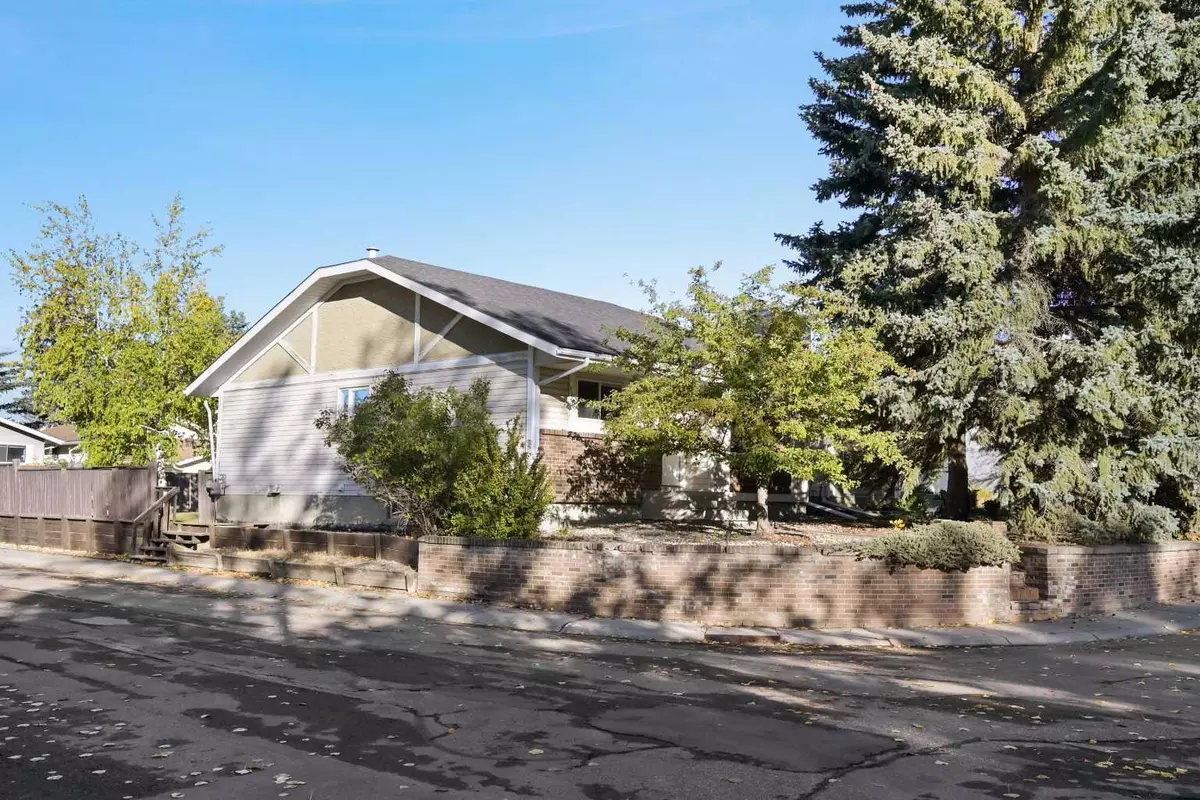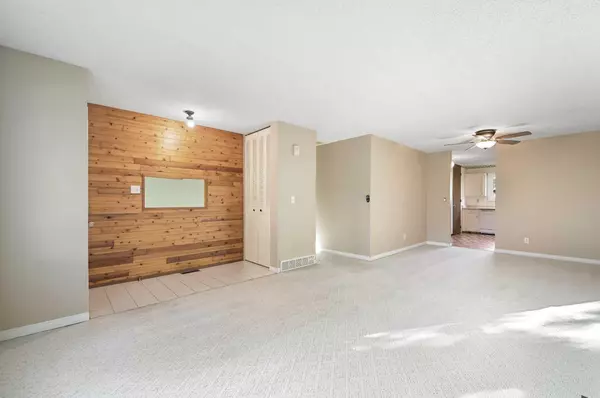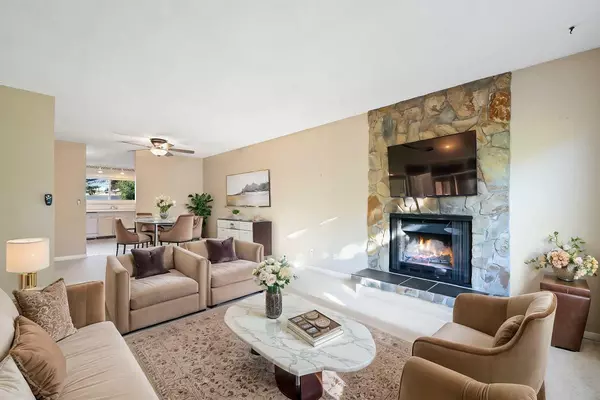$520,000
$489,900
6.1%For more information regarding the value of a property, please contact us for a free consultation.
4 Beds
2 Baths
1,036 SqFt
SOLD DATE : 10/18/2024
Key Details
Sold Price $520,000
Property Type Single Family Home
Sub Type Detached
Listing Status Sold
Purchase Type For Sale
Square Footage 1,036 sqft
Price per Sqft $501
Subdivision Woodbine
MLS® Listing ID A2169226
Sold Date 10/18/24
Style Bungalow
Bedrooms 4
Full Baths 2
Originating Board Calgary
Year Built 1980
Annual Tax Amount $2,691
Tax Year 2024
Lot Size 3,638 Sqft
Acres 0.08
Property Description
Welcome to this charming bungalow, nestled on a quiet street across from a park in the desirable community of Woodbine. The main floor offers 3 bedrooms, 4-piece bathroom, a bright and airy living room with a large picture window, and a cozy wood-burning fireplace with a log lighter. Completing the main floor is a well-equipped kitchen with ample cabinet and counter space. The home could use some cosmetic updates, but key improvements have already been made, including a newer roof and hot water tank (2018), along with window replacement in 2019 (except the living room). The lower level expands the living space with a spacious rec room, an additional bedroom, 4-piece bathroom, laundry room, and extra storage. Outside, you'll find an expansive west-facing backyard with a deck, perfect for relaxing or entertaining. This home offers a functional floor plan, and endless potential! Conveniently located near schools, parks, shopping, and public transit. It’s an excellent opportunity for those looking to add their personal touch while enjoying living in a prime location. Don’t miss out—book your showing today!
Location
Province AB
County Calgary
Area Cal Zone S
Zoning R-CG
Direction E
Rooms
Basement Full, Partially Finished
Interior
Interior Features Ceiling Fan(s)
Heating Forced Air, Natural Gas
Cooling None
Flooring Carpet, Linoleum, Tile
Fireplaces Number 2
Fireplaces Type Basement, Gas Starter, Living Room, Wood Burning
Appliance Dishwasher, Dryer, Electric Oven, Refrigerator, Washer
Laundry In Basement
Exterior
Garage Off Street, On Street
Garage Description Off Street, On Street
Fence Fenced
Community Features Park, Schools Nearby, Shopping Nearby, Walking/Bike Paths
Roof Type Asphalt Shingle
Porch Deck, Porch
Lot Frontage 37.99
Building
Lot Description Back Yard, Front Yard
Foundation Poured Concrete
Architectural Style Bungalow
Level or Stories One
Structure Type Brick,Wood Frame,Wood Siding
Others
Restrictions Utility Right Of Way
Tax ID 95063801
Ownership Private
Read Less Info
Want to know what your home might be worth? Contact us for a FREE valuation!

Our team is ready to help you sell your home for the highest possible price ASAP
GET MORE INFORMATION

Agent | License ID: LDKATOCAN






